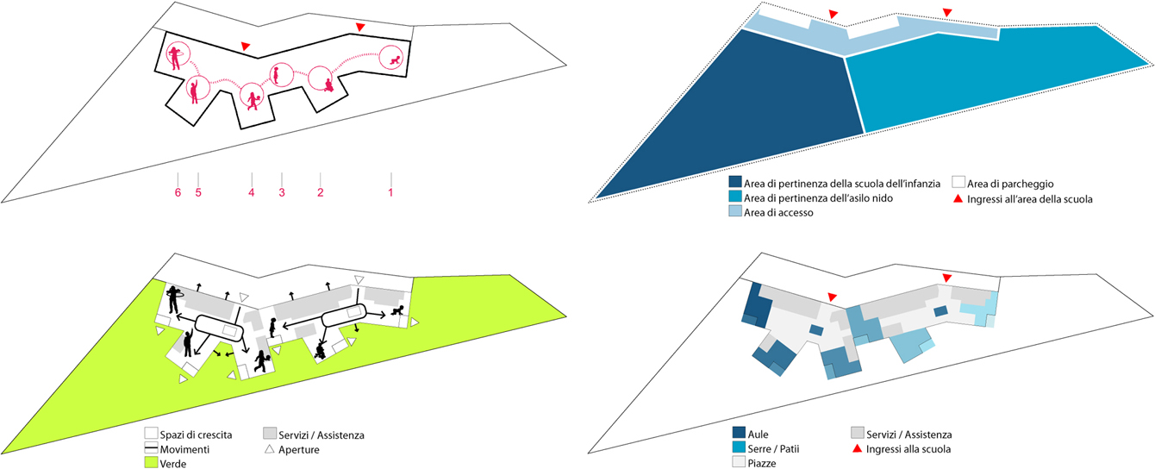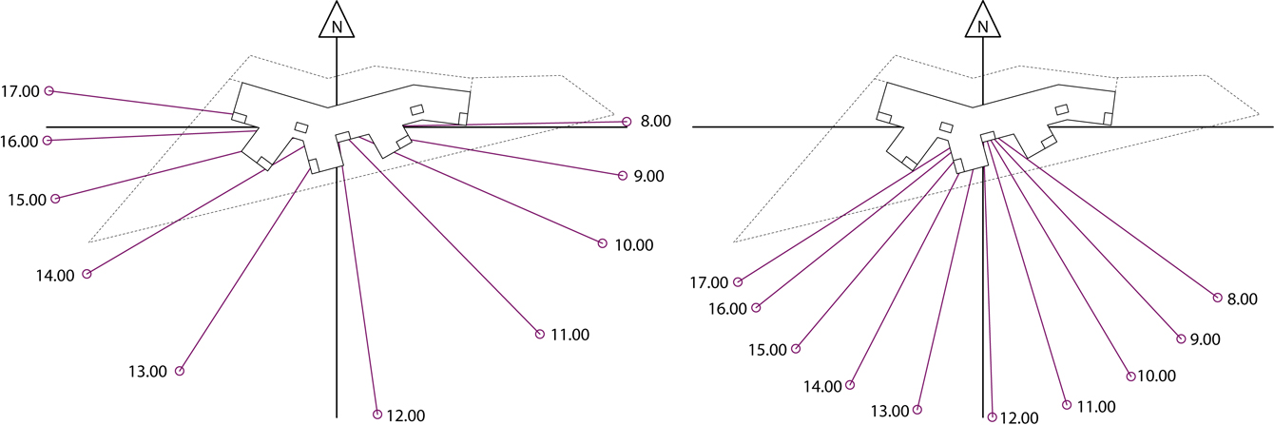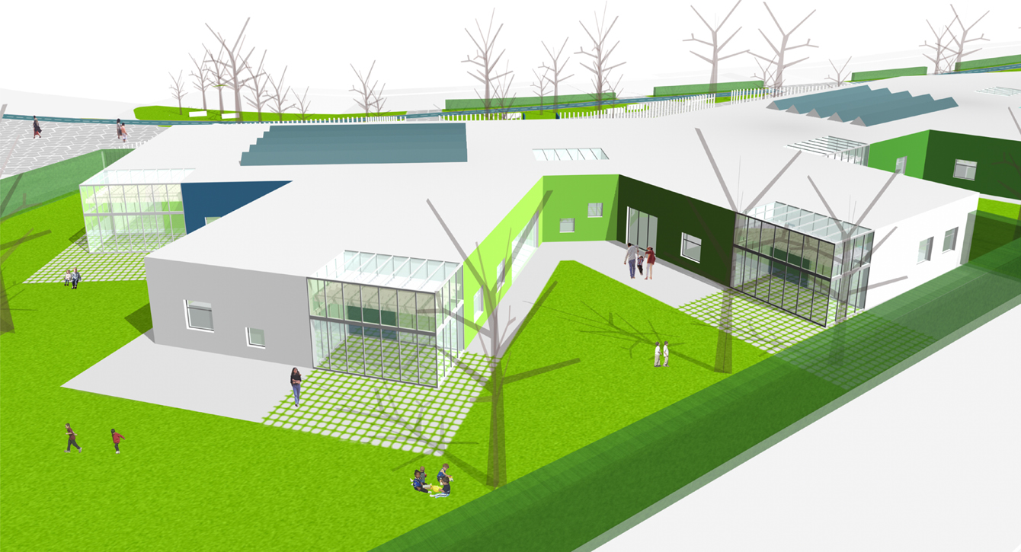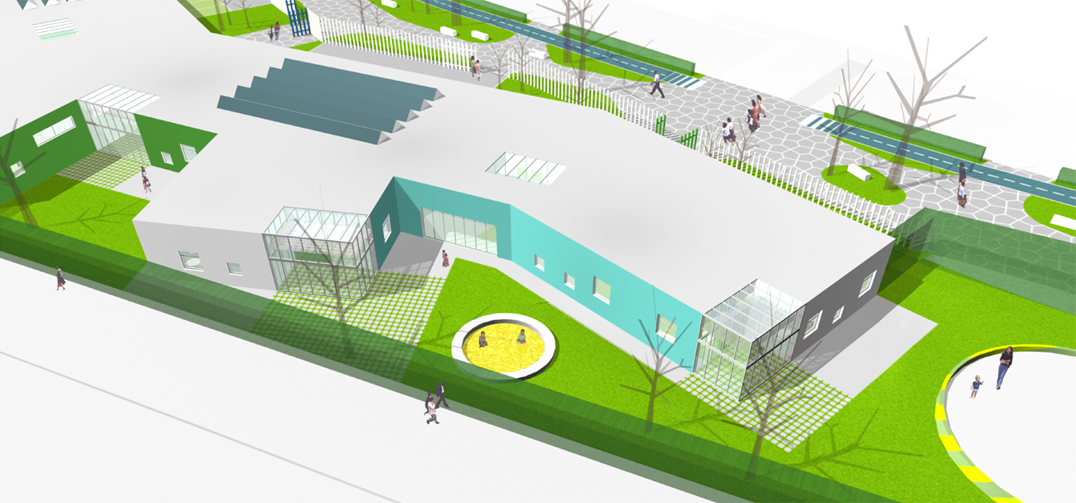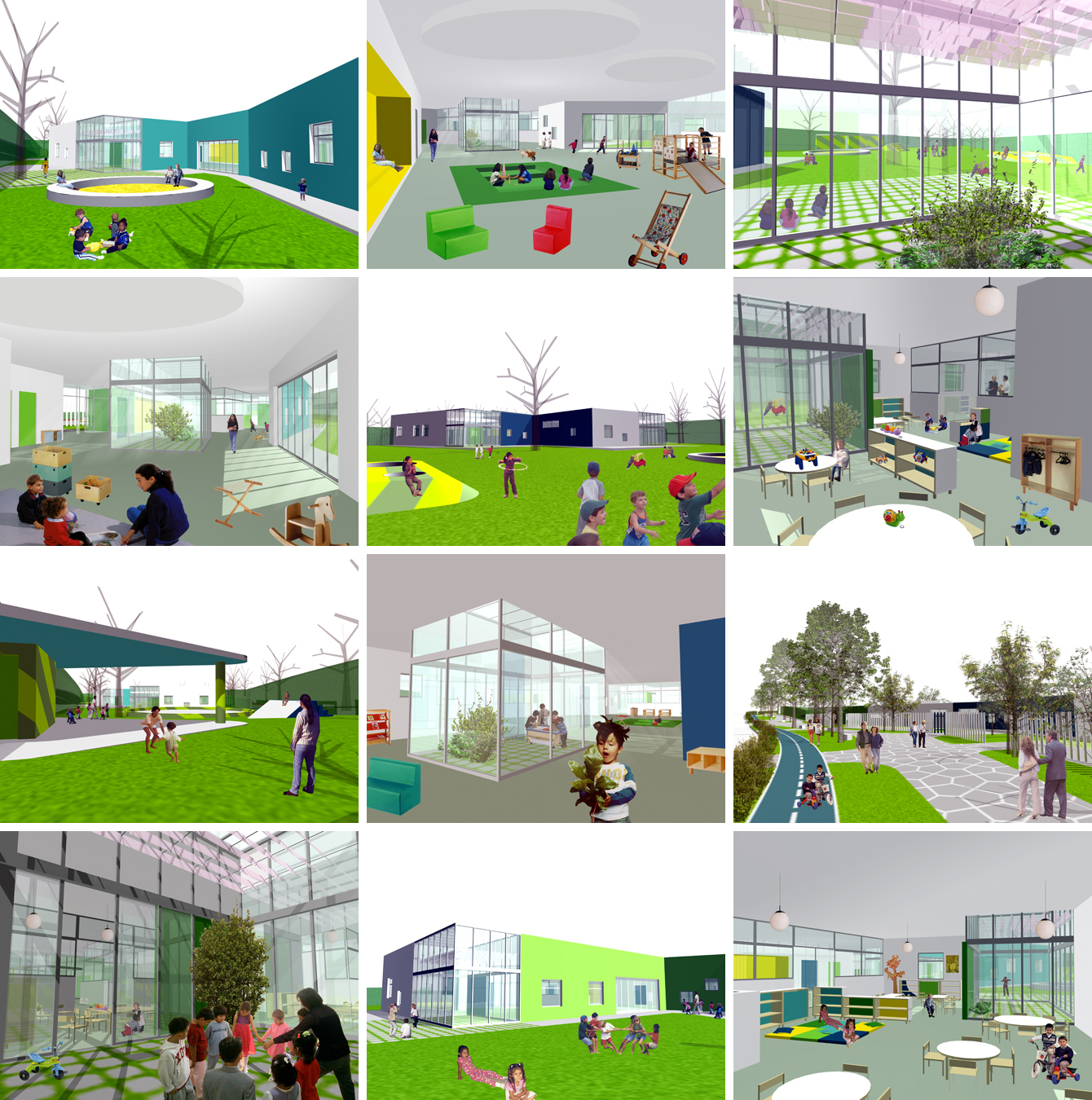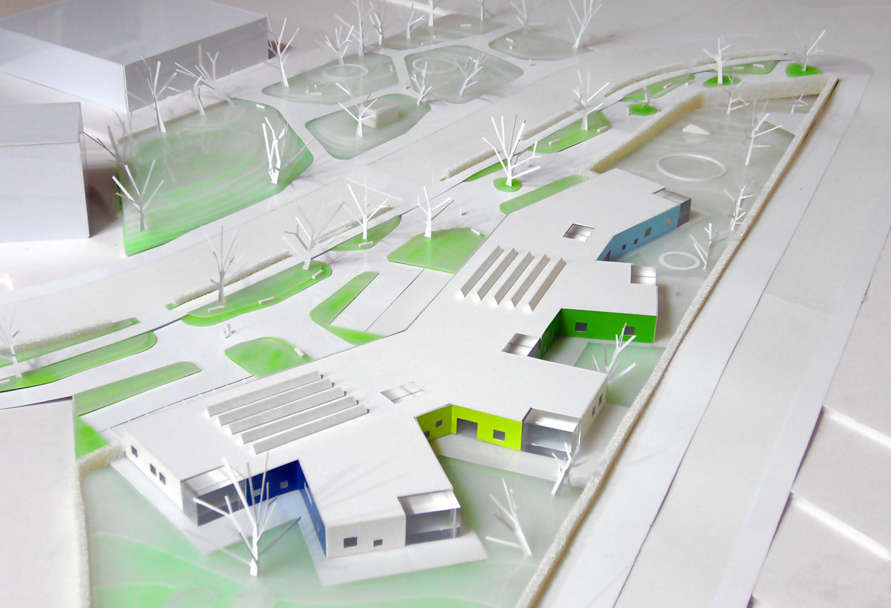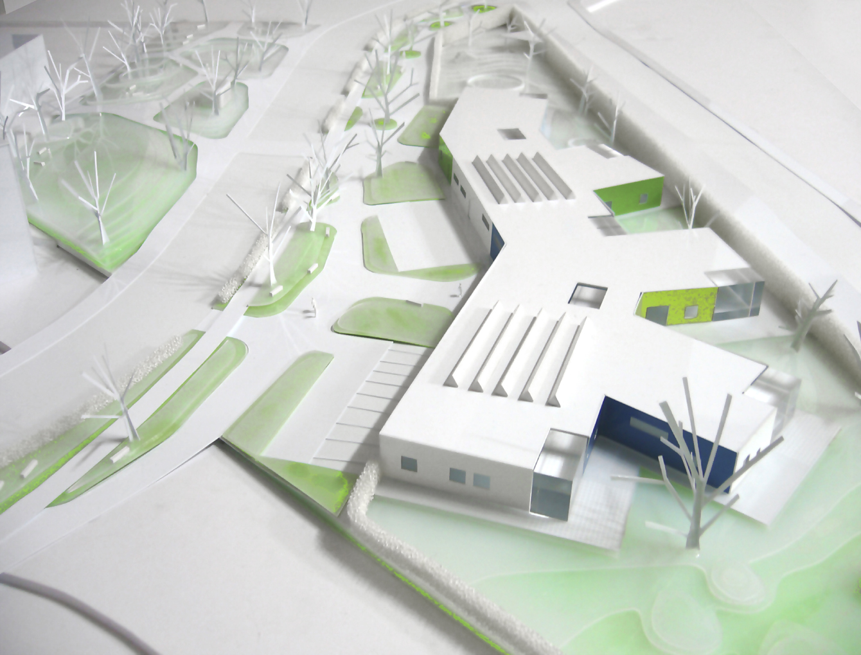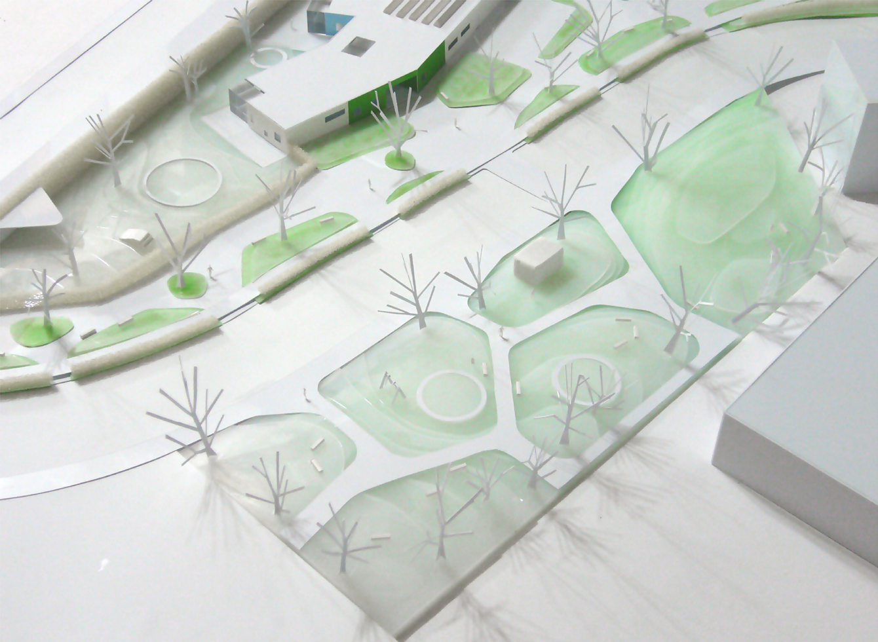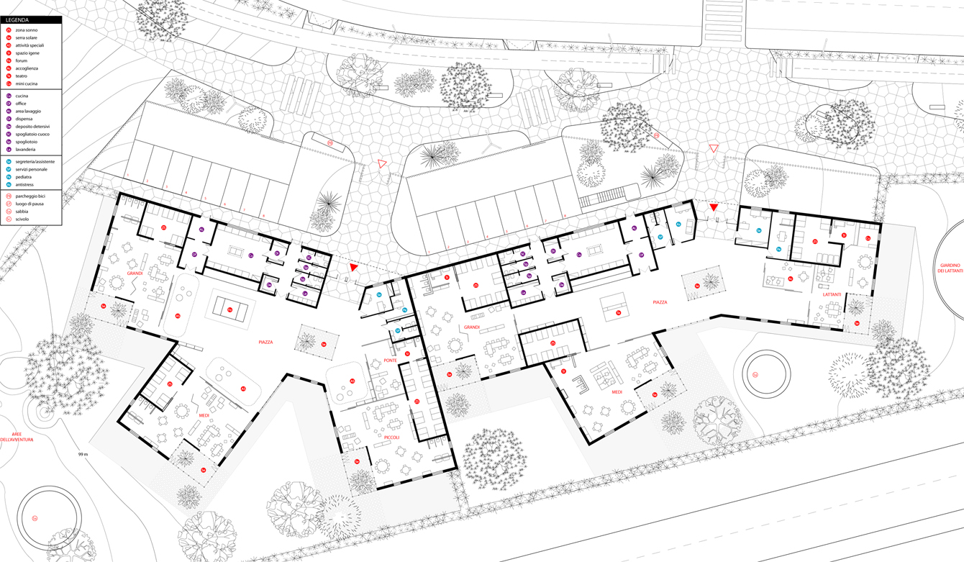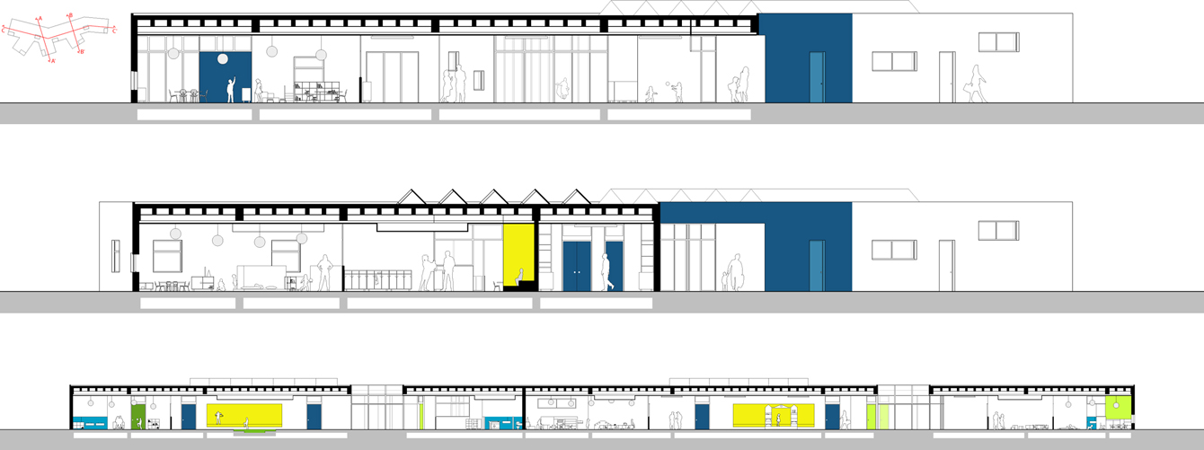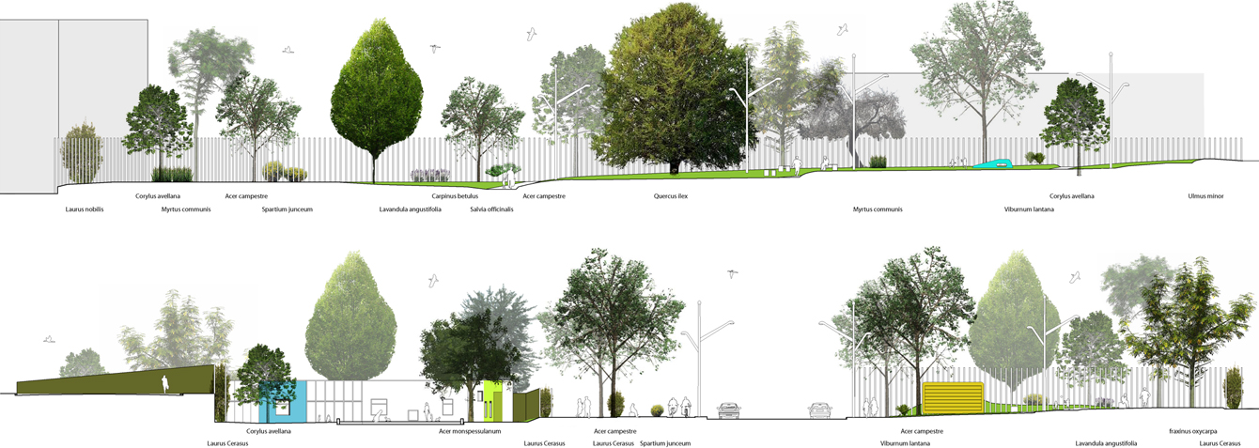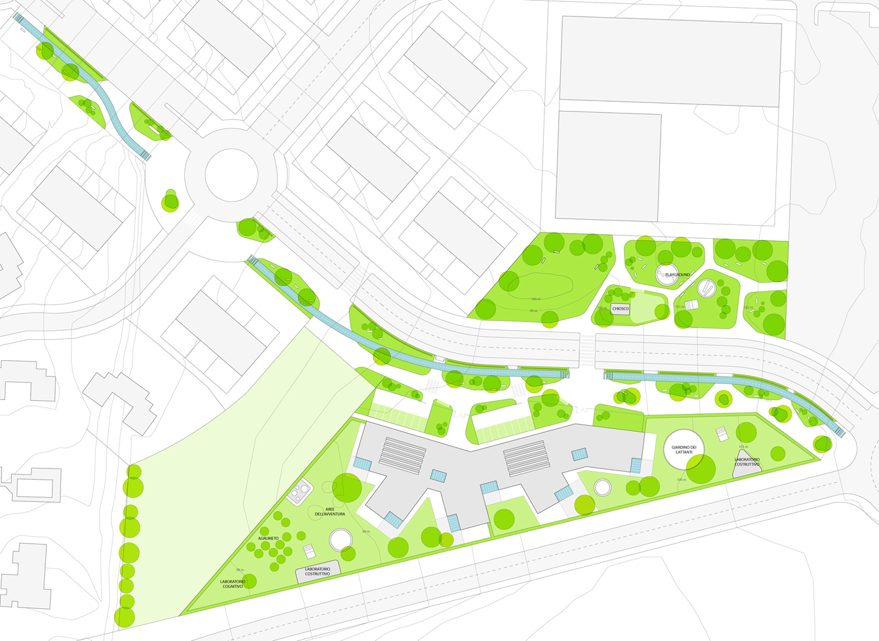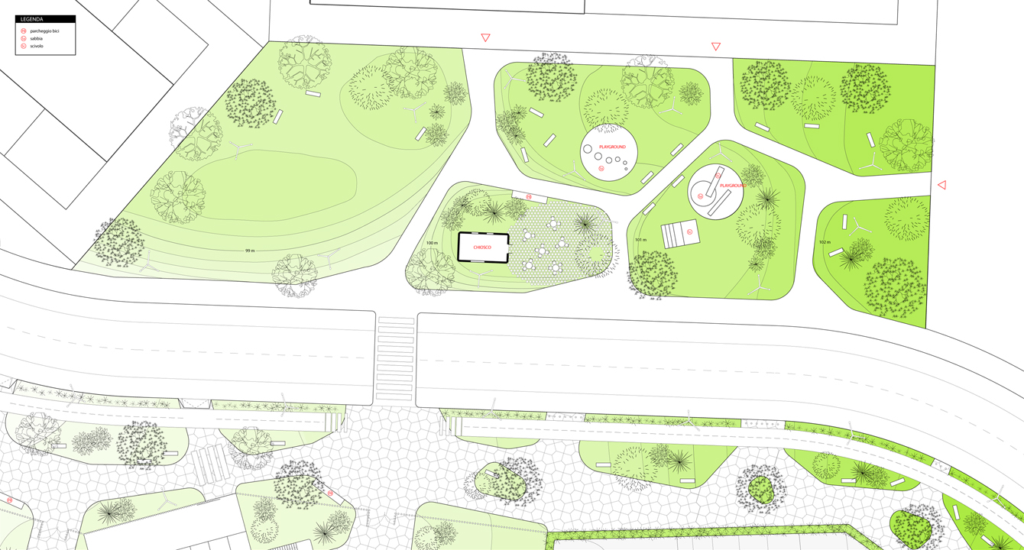ALBERO
FINALIST (Two-phase competition)“menoèpiù2 - Facilities and Public Spaces in Rome” Competition for a Nursery School, Kindergarten, and Public Space
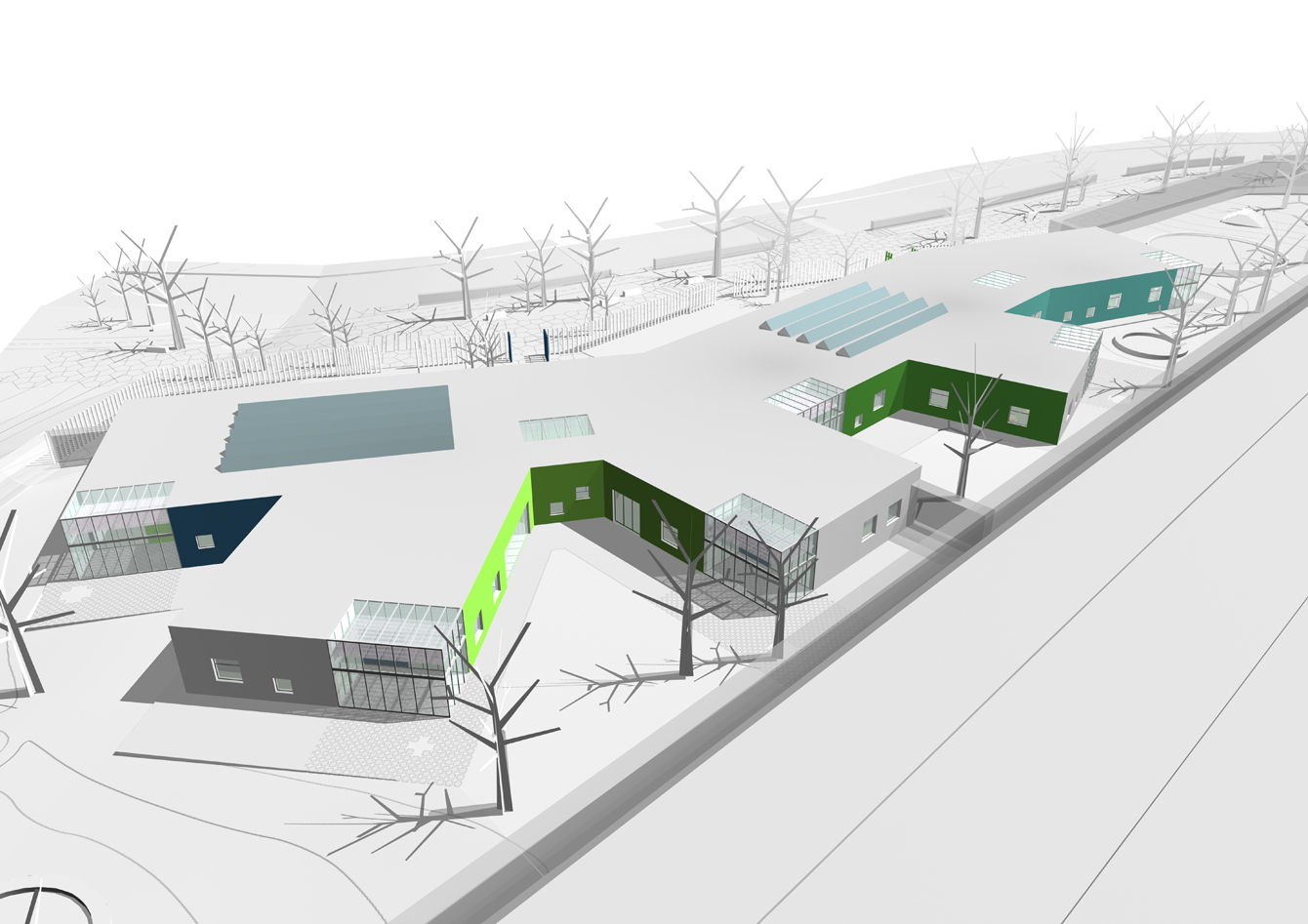
Program Nursery school, kindergarten, and public spaces
Team 2A+P Architettura (Gianfranco Bombaci, Domenico Cannistraci, Pietro Chiodi, Matteo Costanzo, Valerio Franzone)
Client Municipality of Rome - Department IV
Location Cinquina Bufalotta - Rome, Italy
Area School 1862 m2 indoor + 5.500 m2 outdoor; public space 6.400 m2. Total 13.762 m2
Year 2007
Albero is a new school complex that defines the growth of its young inhabitants and their relationship with their teachers. It proposes a tree-like spatial articulation representing a pedagogical path with deep roots, articulated branches, and nutritious fruits. Simultaneously, it symbolizes harmony with the natural environment, a value that must be learned from a young age.The internal space of the building develops pedagogical concepts as a spatial and programmatic sequence of classrooms that, beginning with the nursery school and proceeding with the kindergarten, represents the continuous educational itinerary symbolizing this school. The tree shape is also an ecological device conceived to maximize the benefit of sun exposure; solar radiation optimizes natural lighting for the students' and teachers' well-being and powers solar thermal panels for energy savings. The classrooms—positioned in the tree branches—are provided with greenhouses, which act as the building's passive and controlled heating system. In addition, they are indoor/outdoor filters, merging the indoor spaces with the surrounding garden. The whole tree-shaped massing is a formal device capable of articulating and intensifying the relationship between the school's interior and garden, creating various outdoor settings.
