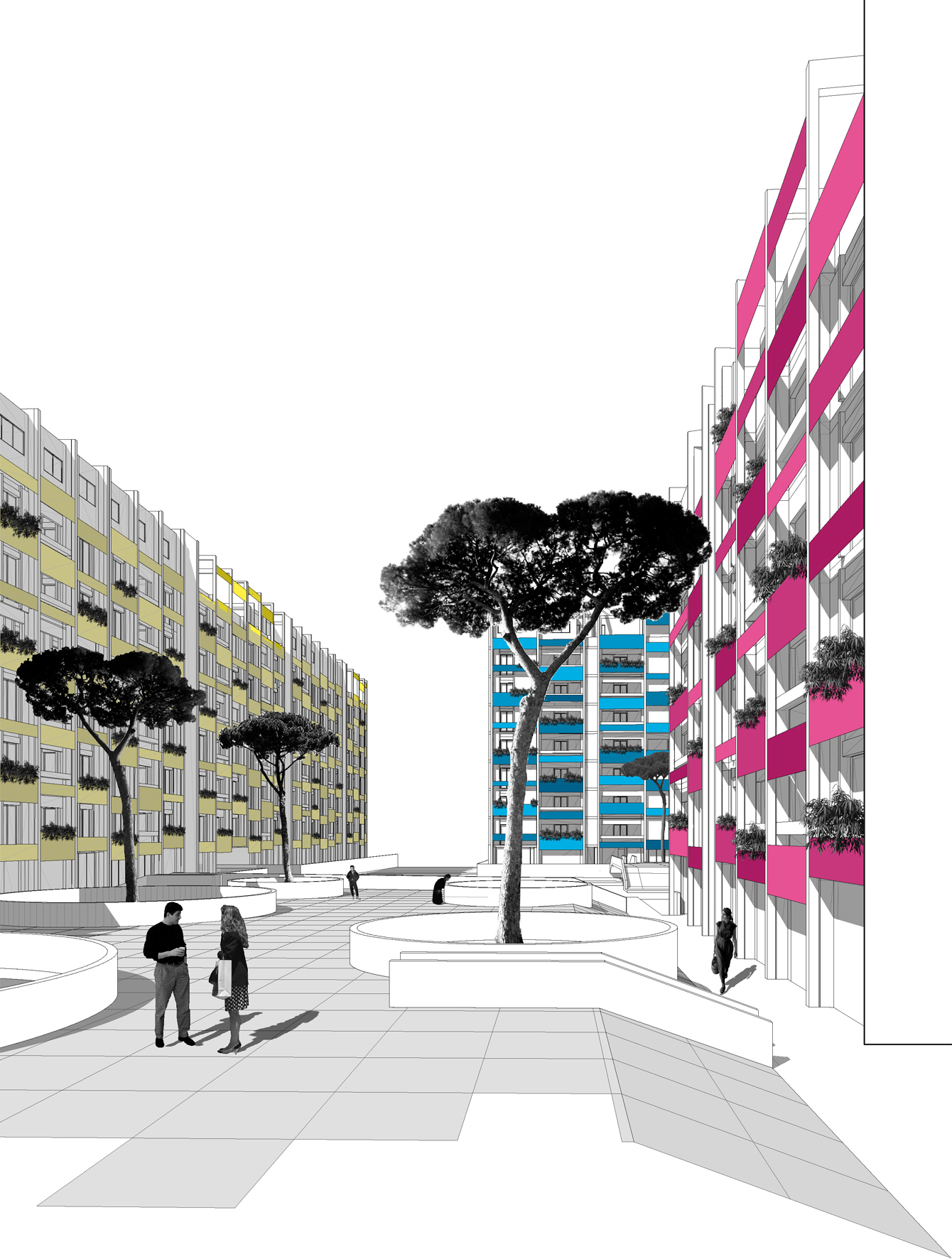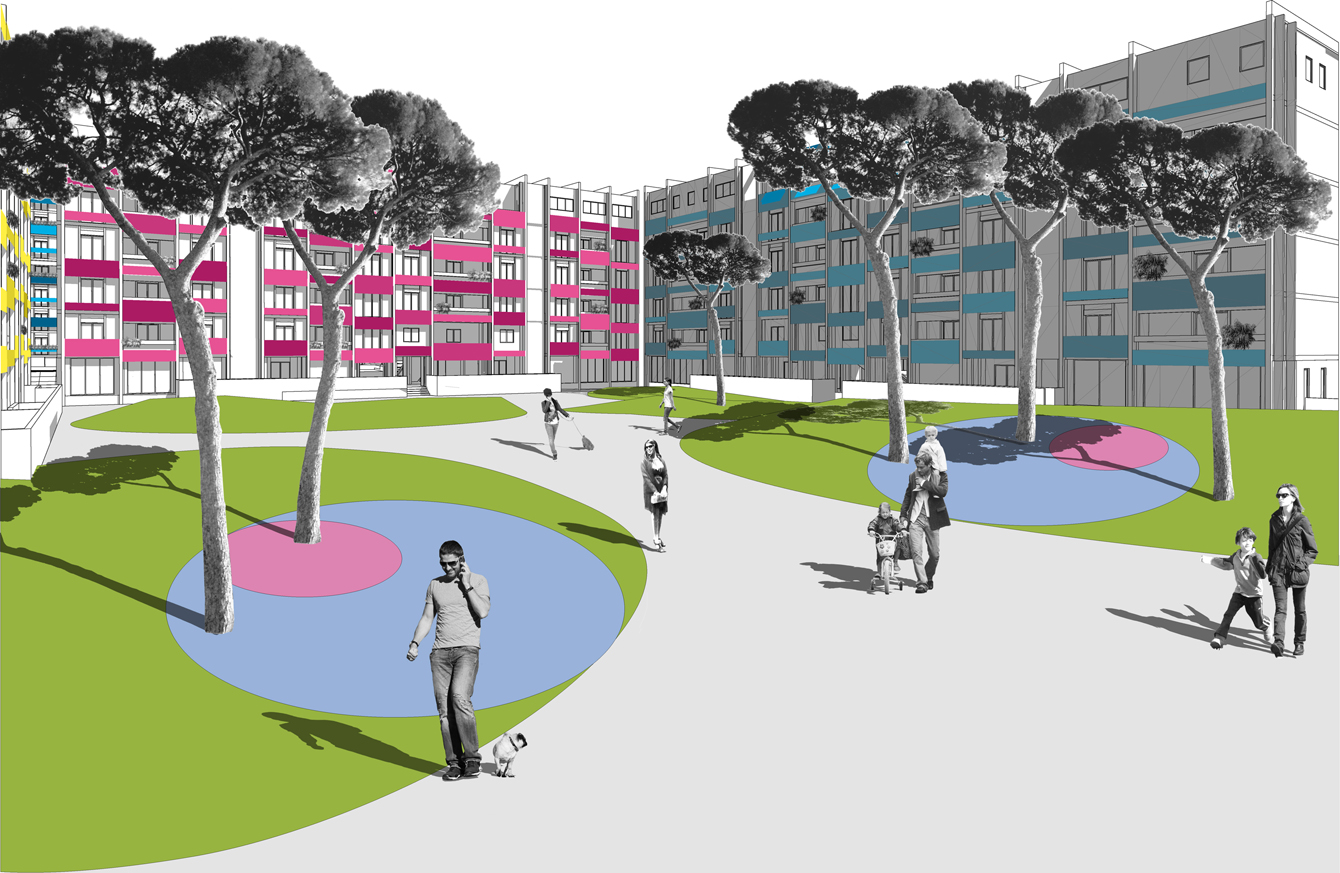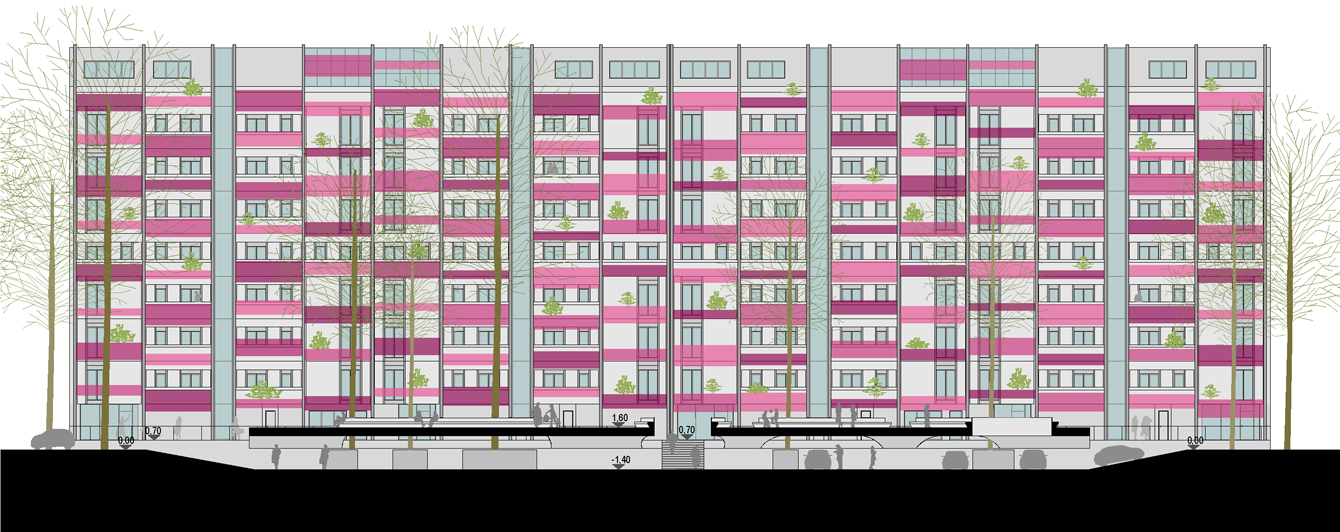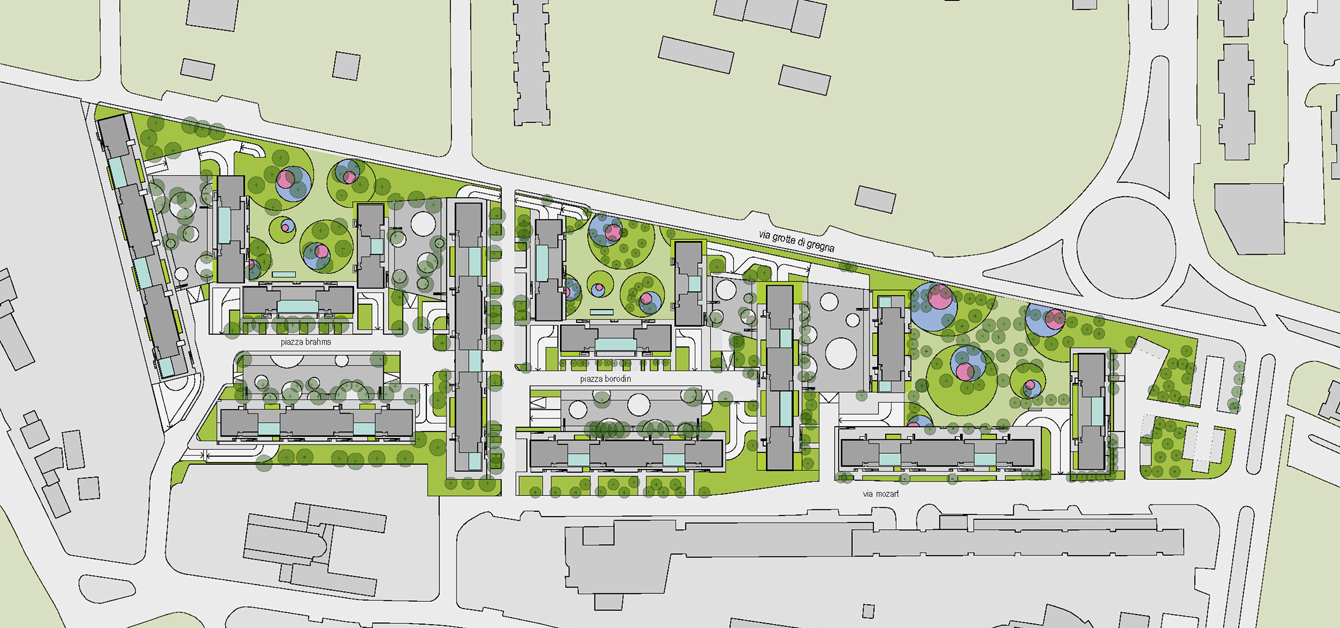CMYK PASS
International Design Competition "PASS - Project for sustainable social housing"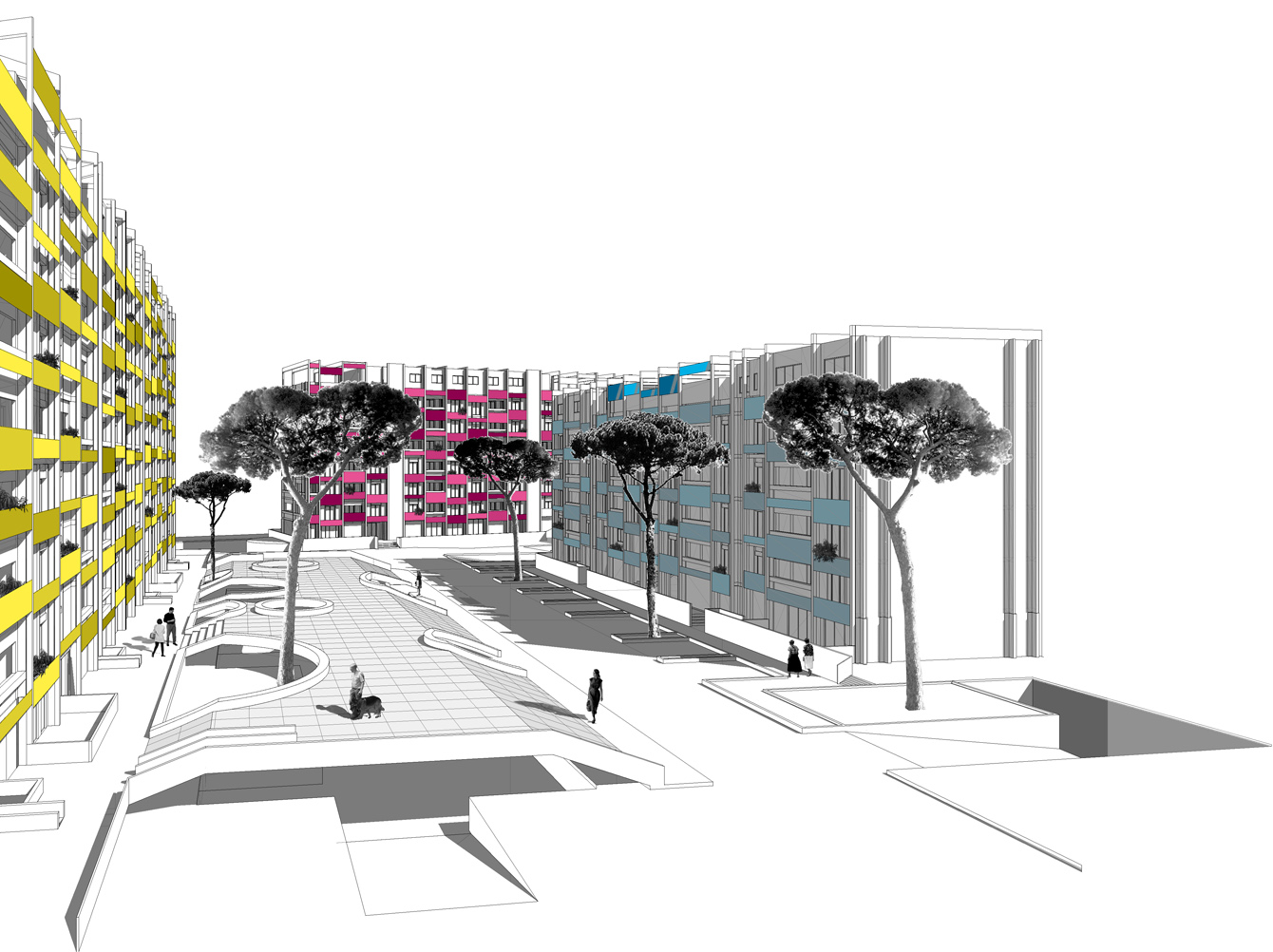
Program Urban regeneration and energetic improvements of existing social housing buildings and public space
Team Valerio Franzone, 3C+T Capolei Cavalli A.A.
Client A.T.E.R. Roma
Collaborators Proges Engineering (structural engineering), Paola Frontoni (energy sustainability)
Location Rome, Italy
Area 124 apartments 36.500 m2; housing services 1.200 m2; parking 3.300 m2; public space 36.500 m2
Year 2010
CMYK Pass is the urban regeneration of a working-class outskirt in Rome. The strategy aims to solve the existing problems through the systematic rethinking of the relationships between the various elements of the project: a new system of mobility that prioritizes pedestrians, a new system of public spaces and green areas, new spaces for community services and commercial activities to enhance local identity and safety, the energetic improvement of the façades of the buildings, the addition of new residential units to respond to the current housing demand and living needs.
To obtain total pedestrian continuity of the area, enhance its identity and safety, the project rearranges both the viability system and the ground floor of the buildings.
The section of the streets has been modified enlarging the sidewalks and lowering the level of the parking areas (-1.4m), which are now covered by elevated public squares (+1.6m) thus to separate pedestrian activities and viability. A system of big round holes on the squares gives creates a more joyful appeal and, at the same time, makes the parking always under visual control to avoid vandalism and thefts.
The rearrangement of the ground floor private storage spaces allows locating new community services and commercial activities that face all the public areas and the building crossing paths, guaranteeing safety and social sustainability. This strategy permits also to keep the courtyards as natural places instead of building new buildings to locate the new activities as requested by the competition brief.
This new organization of the public space creates a total continuity that encourages its use and enriches the relational identity of the compound.
Regarding the housing issues, new apartments are placed on the ground floor and the terraces of the buildings. All the typologies on the ground floor are building crossing and have small gardens for better privacy. On the terraces, the apartments have been planned to save more space as possible to create new collective spaces. Now, every group of apartments connected by the same stairway has community spaces as a playground and a winter garden.
Regarding the energetic and environmental improvements, the goal was reached thanks to the use of active systems as solar panels and passive systems as greenhouses accumulating the heat. Because the façades were already provided with good insulation layers, the intervention was limited to the application of vases with trees to increase the shading and of colored panels to give a more joyful identity to these concrete buildings.
