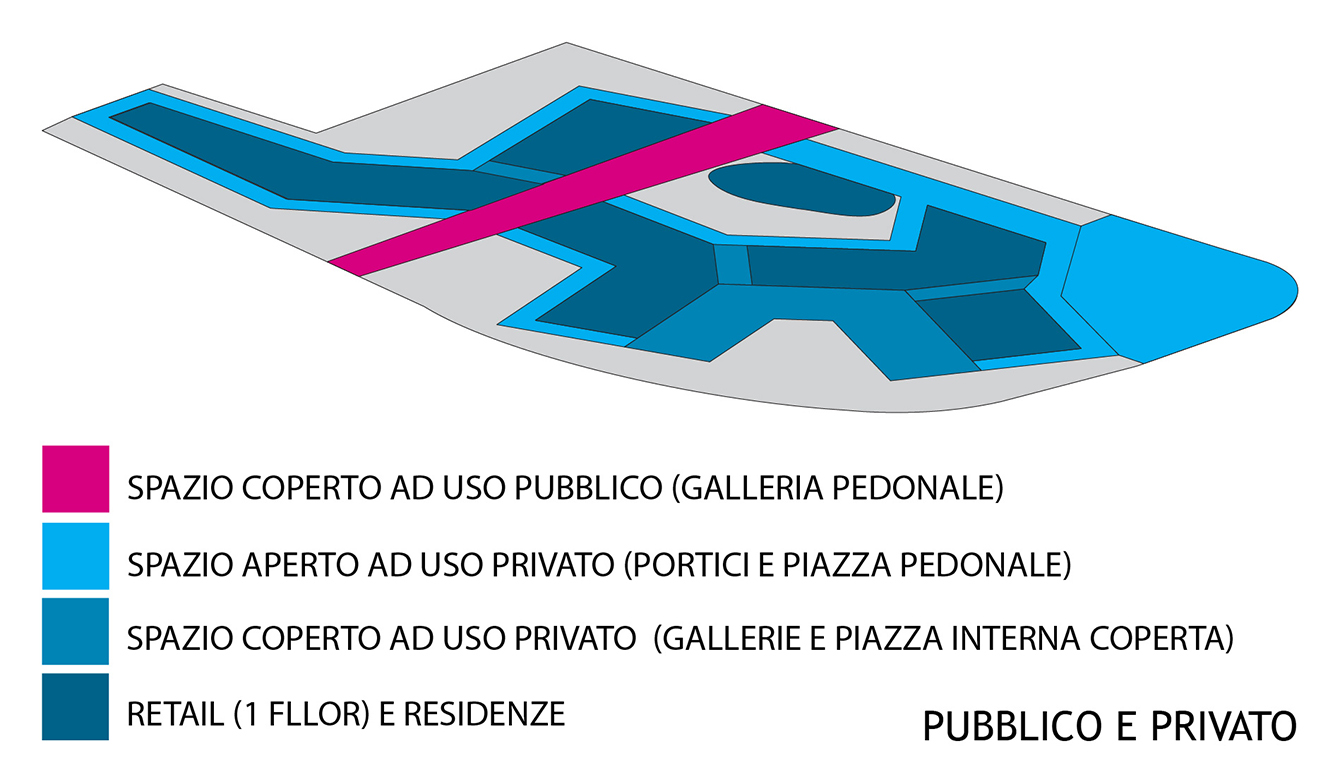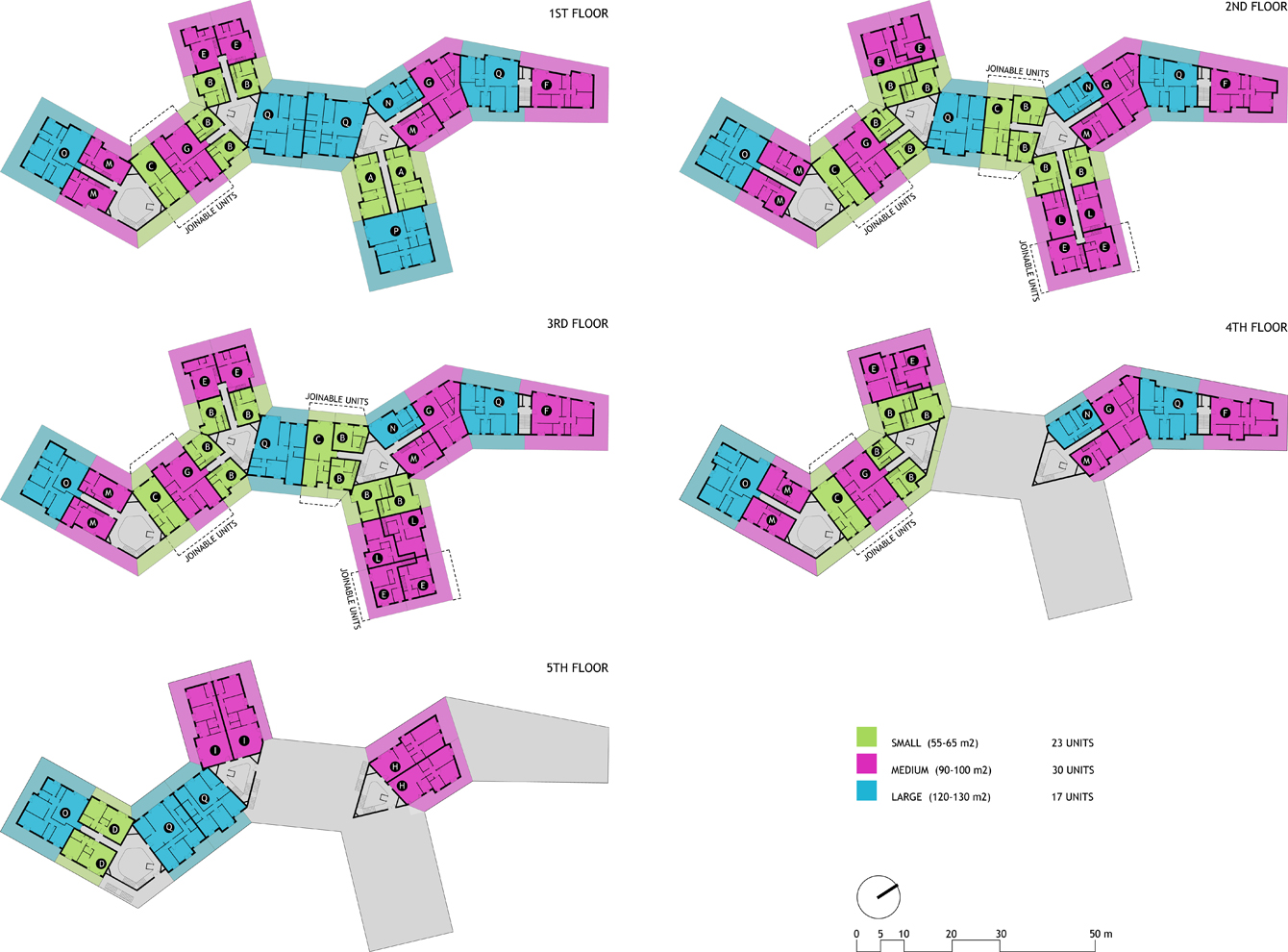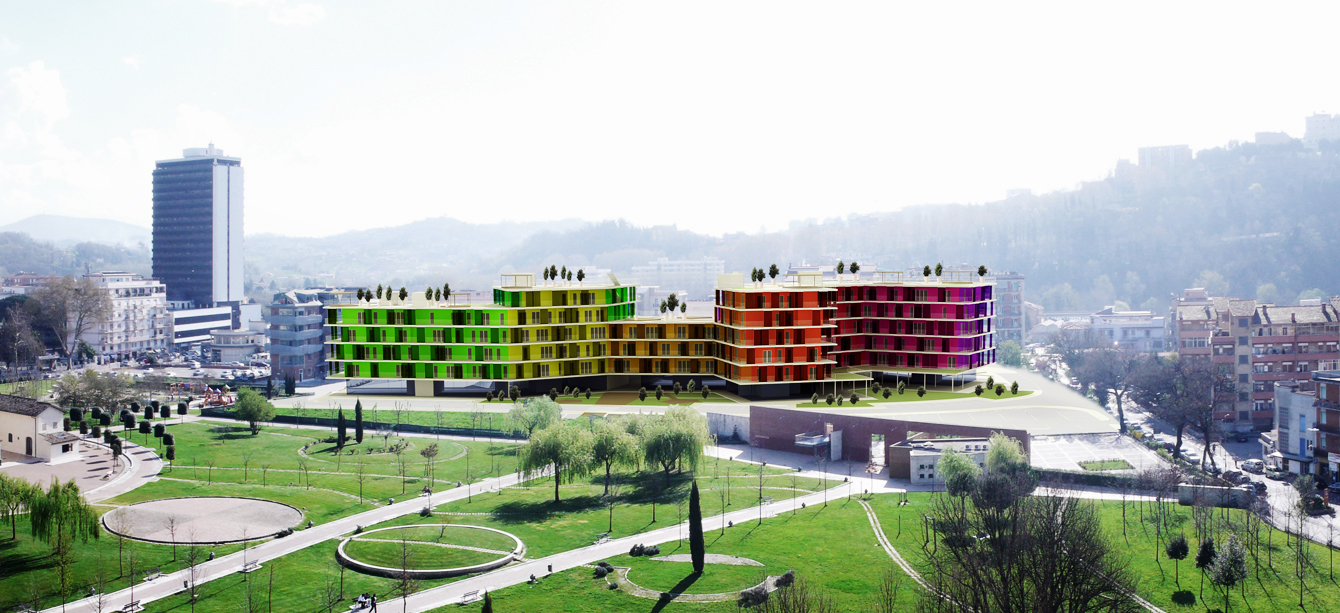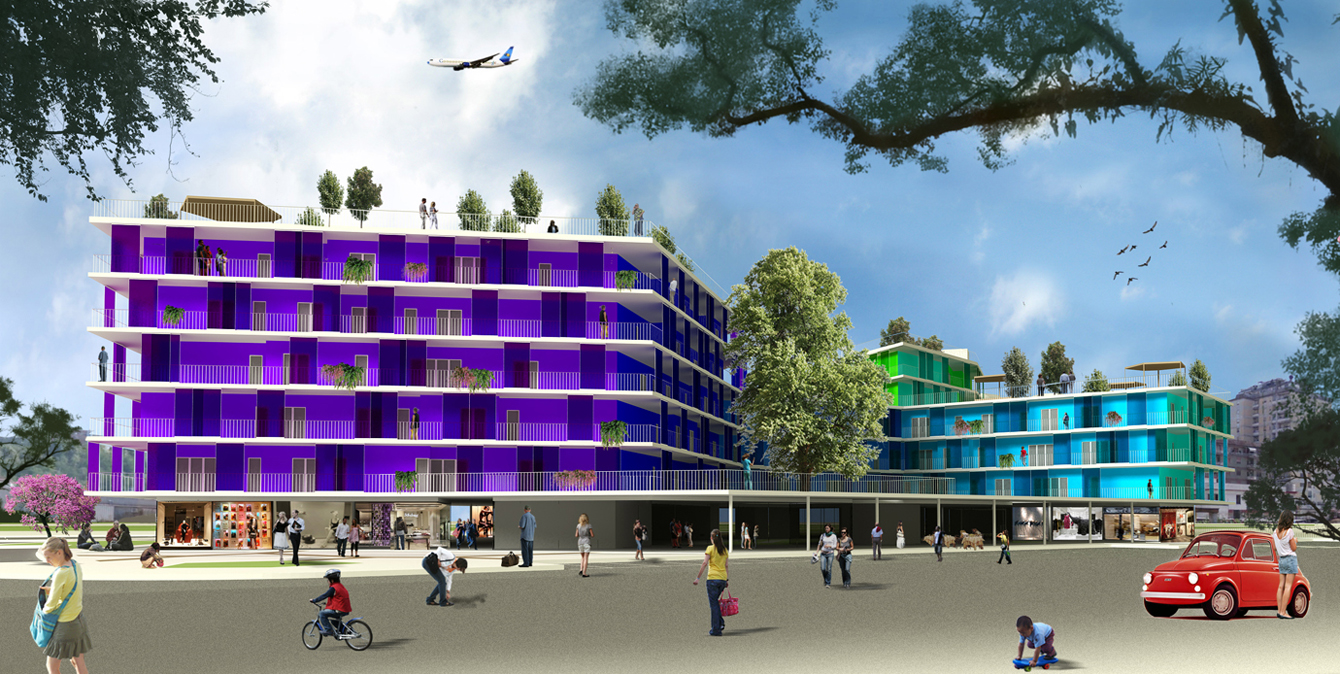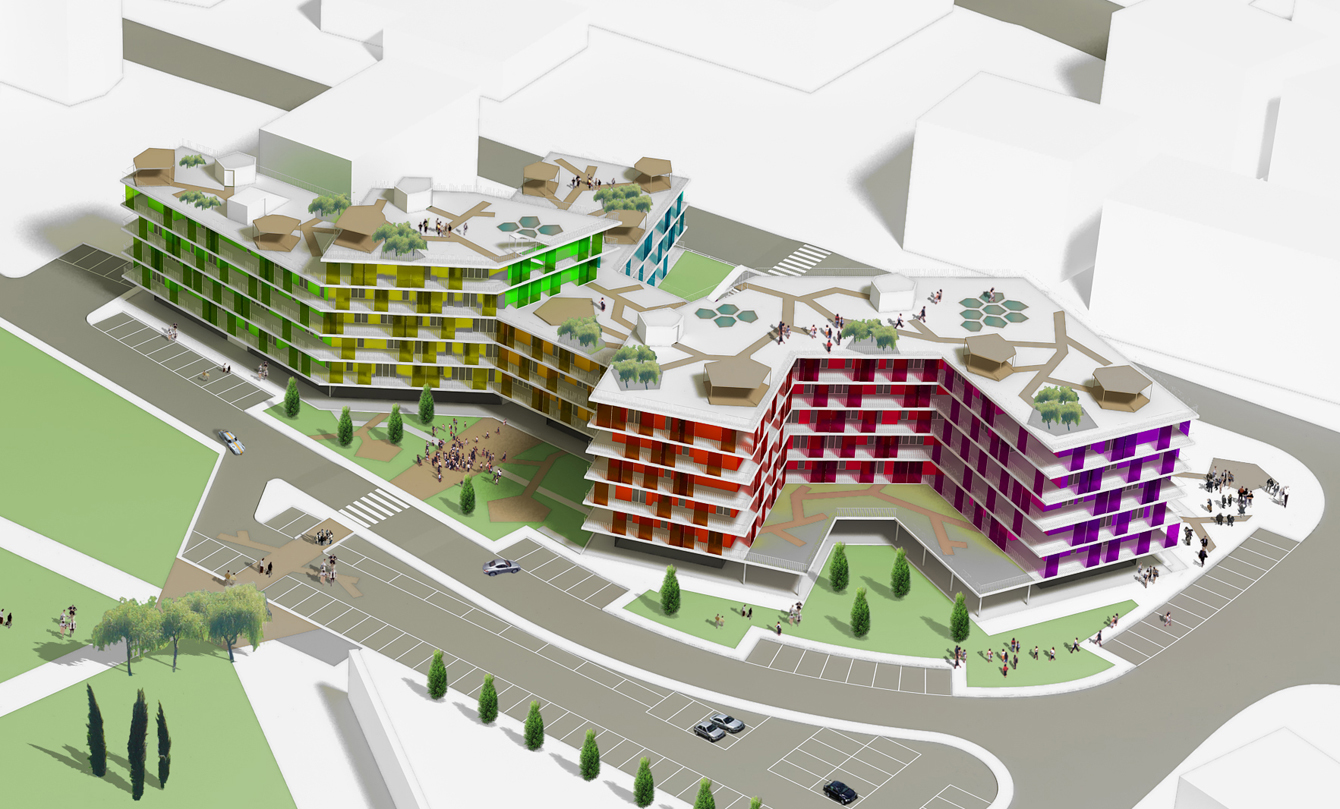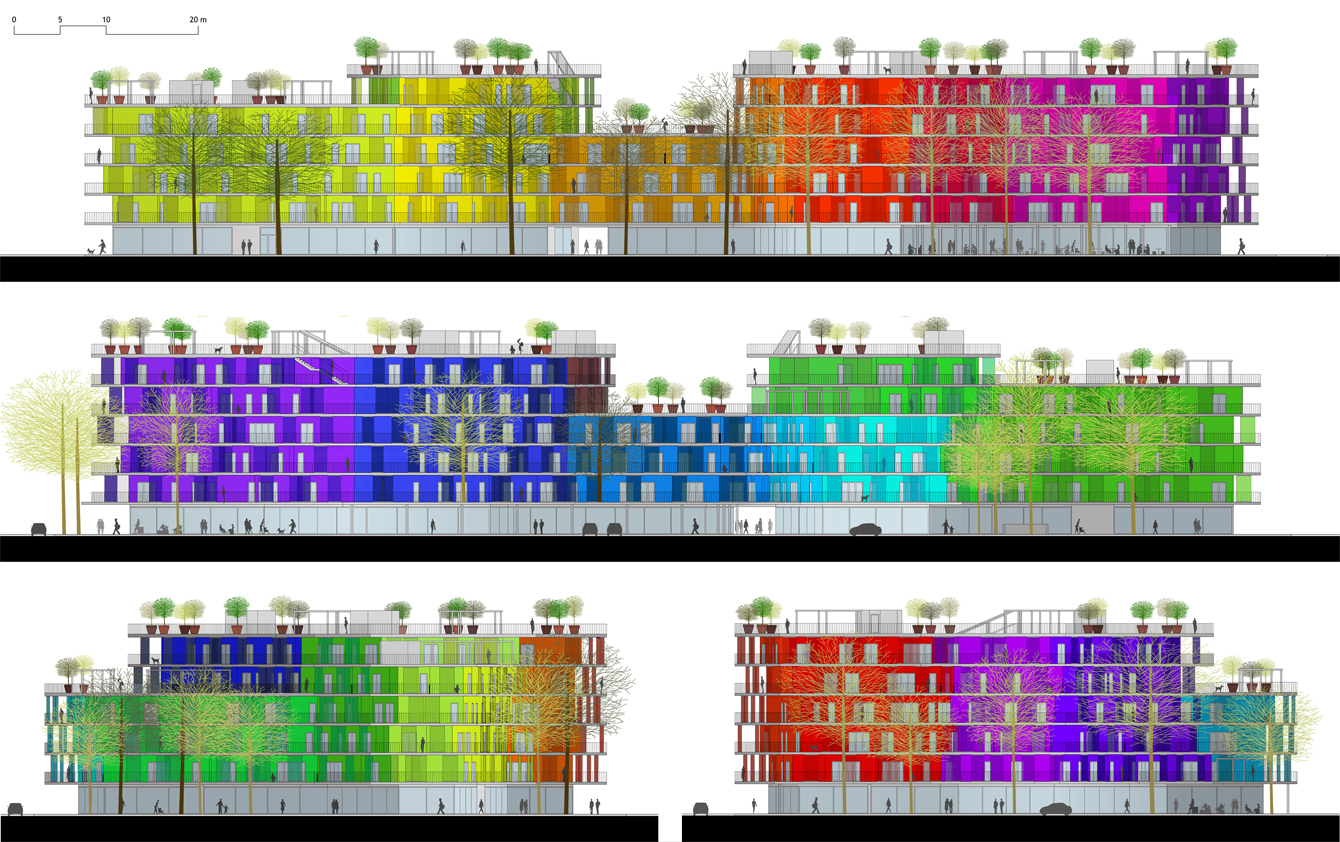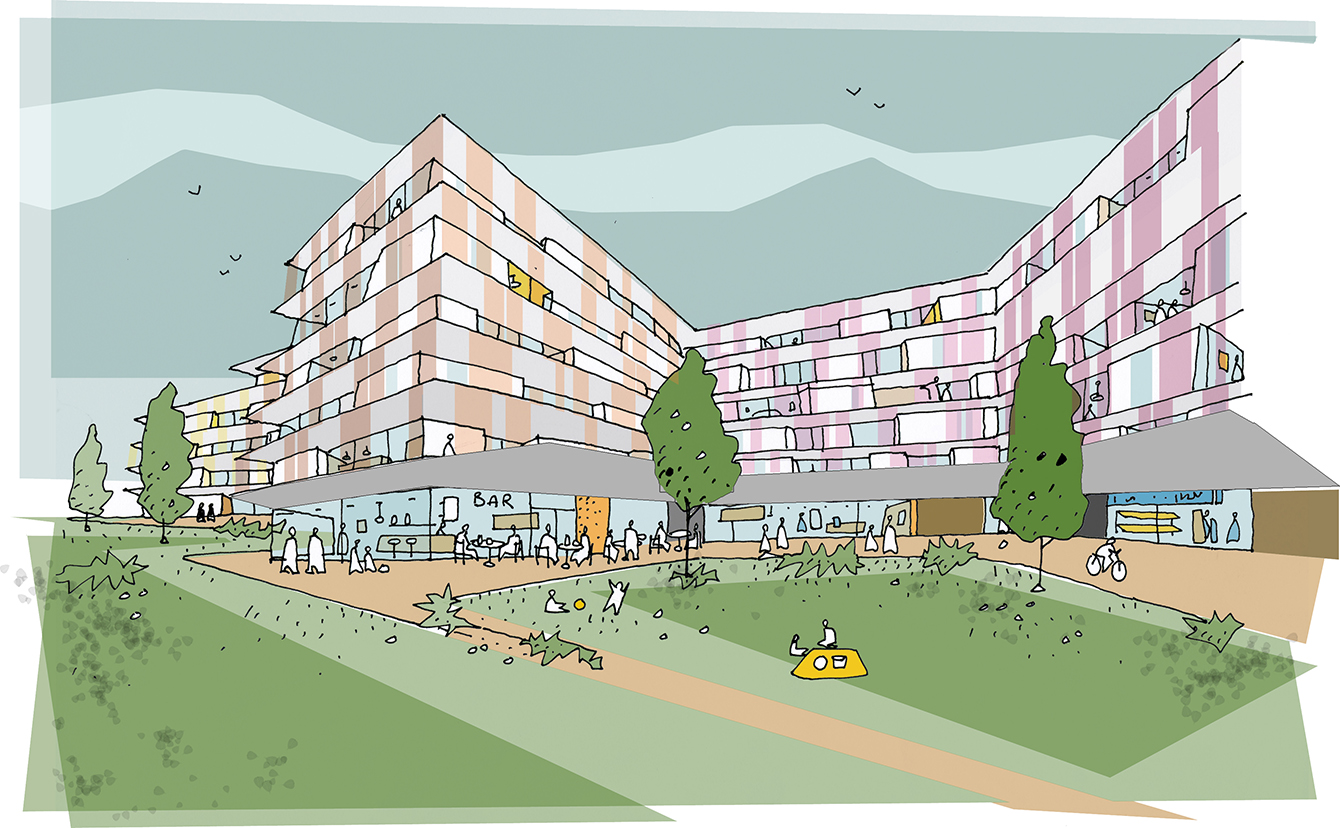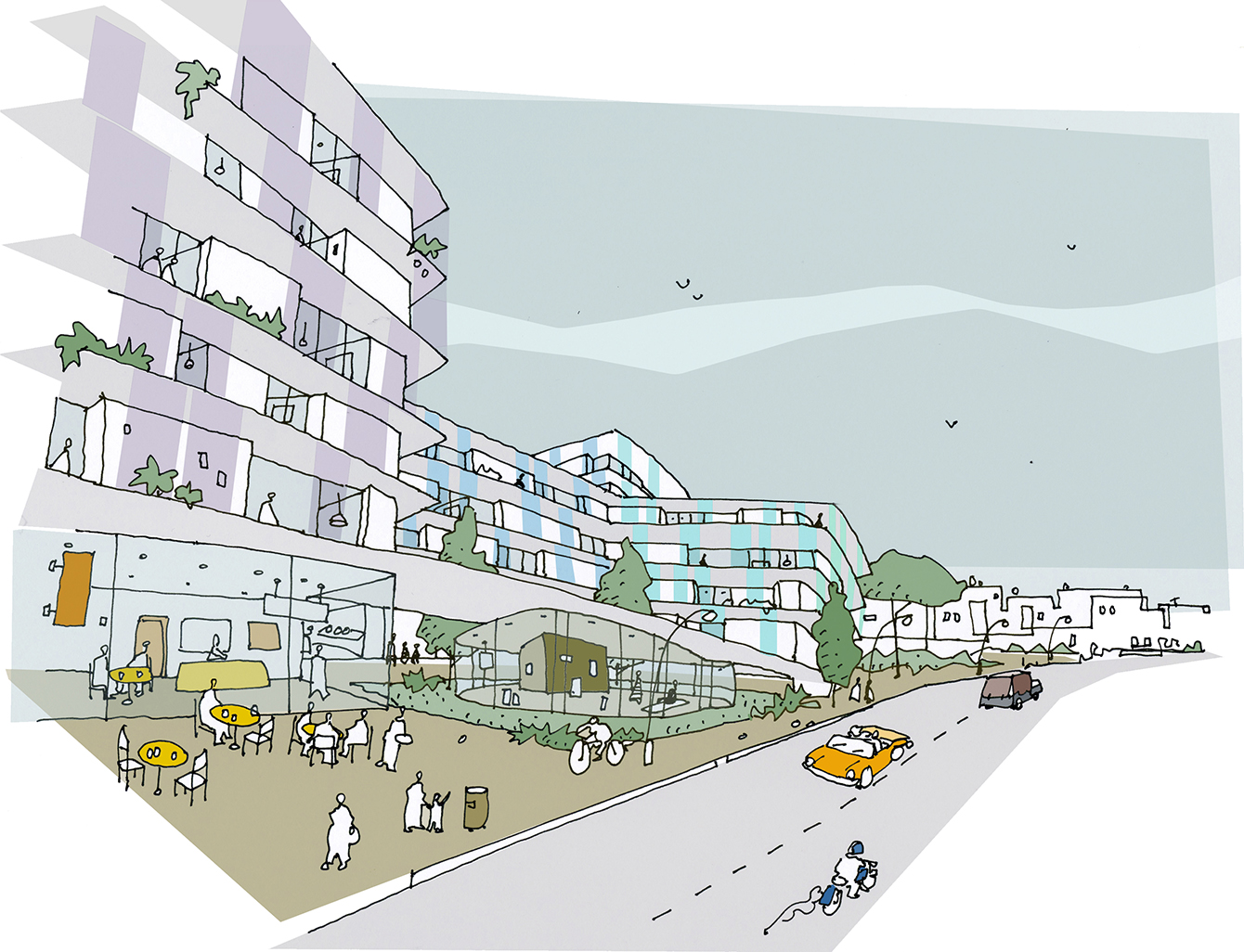I PORTICI
International Ideas Competition "I Portici" for a mixed-use building -housing, retail, public space- in Frosinone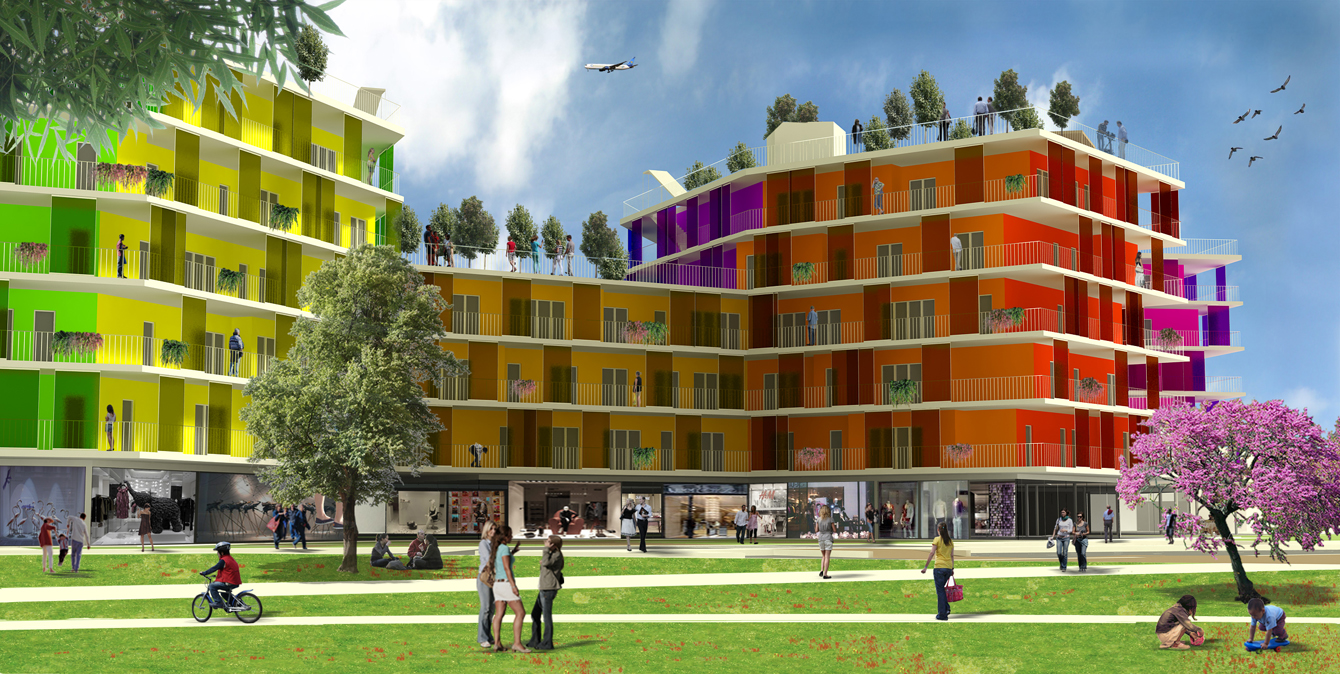
Program Mixed-use building: housing, shopping, public space, parking
Team Valerio Franzone, 3C+T Capolei Cavalli A.A.
Client Nuova Immobiliare S.r.l.
Location Frosinone, Italy
Area housing 8.708 m2; shopping 1.850 m2; public space 4.892 m2; parking 2.910 m2
Year 2011
I Portici summarizes various concepts about the city and housing meant as a system of relations between spatial and human environments. The study behind the project aims to re-establish a balance between citizens and the space they inhabit, creating new relations between the social, natural, and artificial systems, and without omitting any of their aspects.
The main purpose of the project is to adapt itself to the surroundings without forgetting its own identity. Like a lizard, which to warm itself lays on a hot surface lifting its legs alternately to not get burned, this building denounces itself, its expectations about contemporary living, and its relations with the urban fabric thus to be better integrated with the surroundings.
The main goal of the project is to succeed in greeting different situations and people. It welcomes the residents, the employees of the commercial activities, the visitors who come for a walk, shopping, or for a dinner in the restaurant under the portico, without generating any conflict. on the contrary, it permits everyone to enjoy their space and their moment.
On a larger scale, the project’s main aim is to take part in creating a new colored and lively city where is enjoyable hanging around, that increases the domestic intimacy of its inhabitants, that grows the sense of belonging to the urban space, and that thanks to its lively and colored image is capable to appeal to many people.



