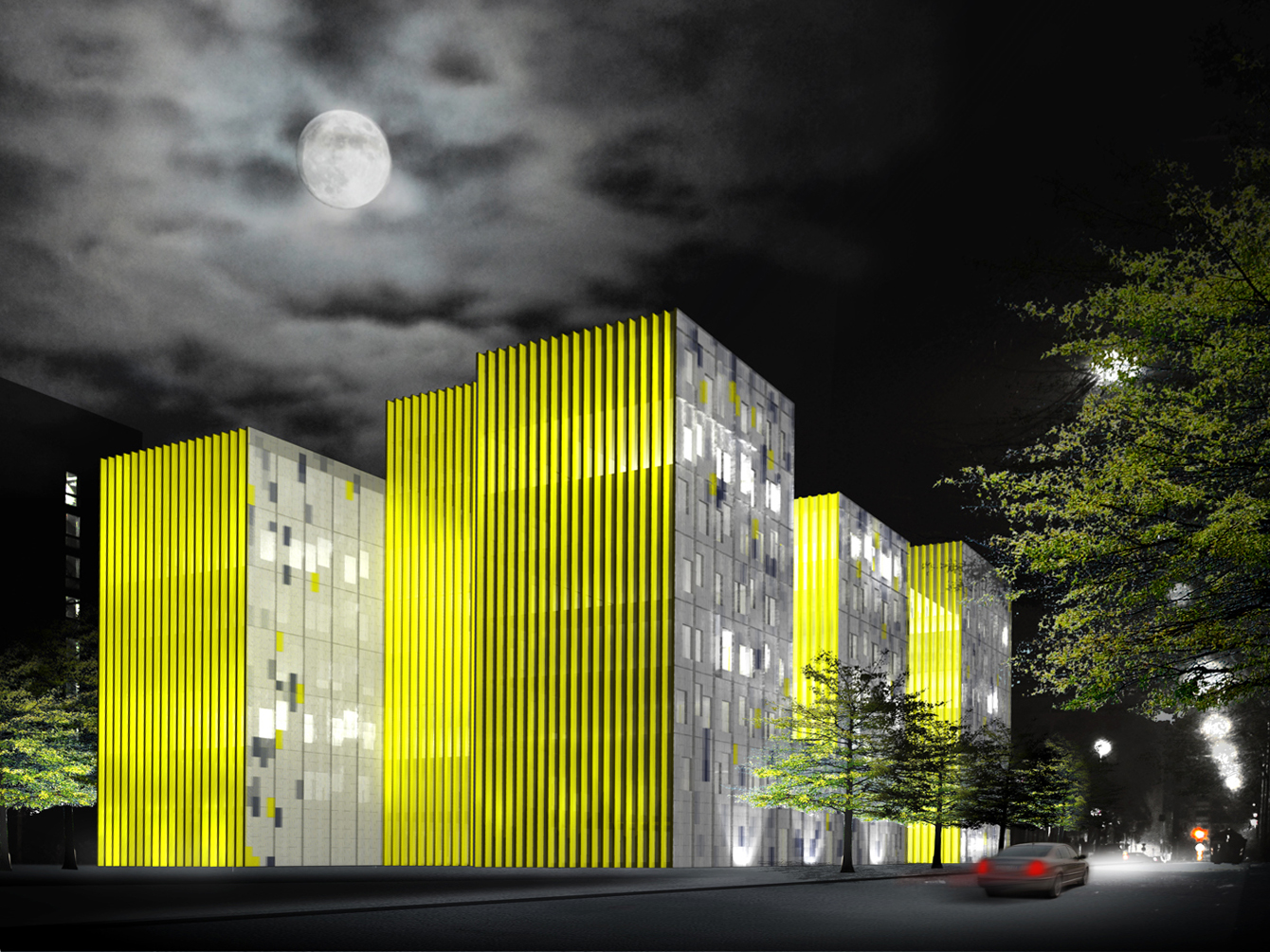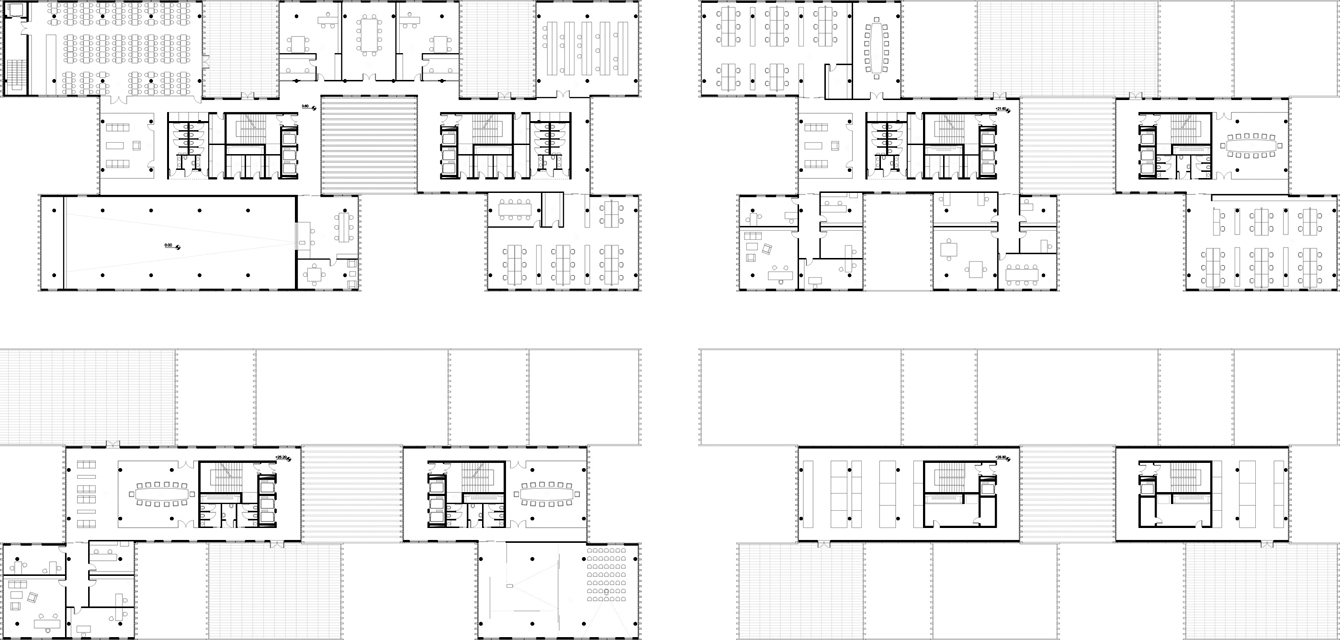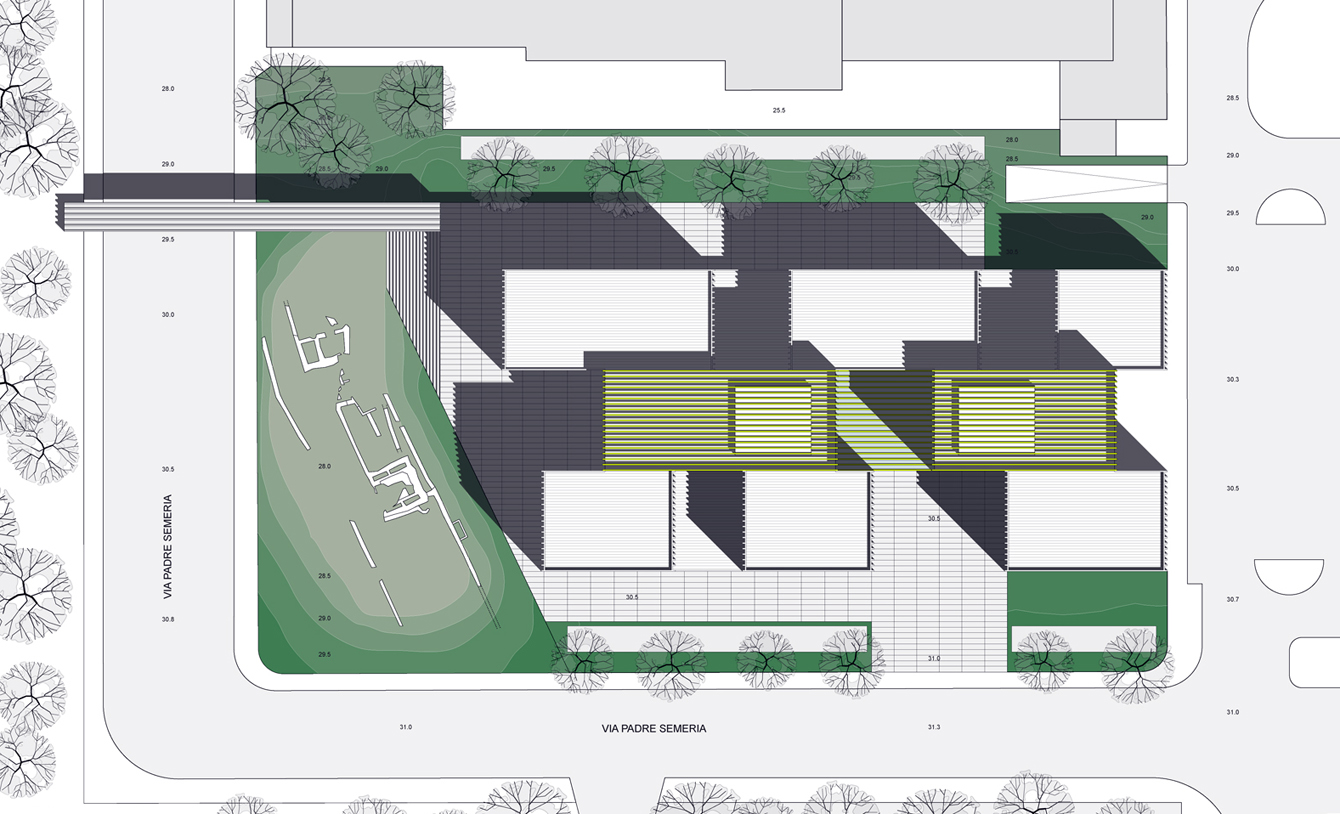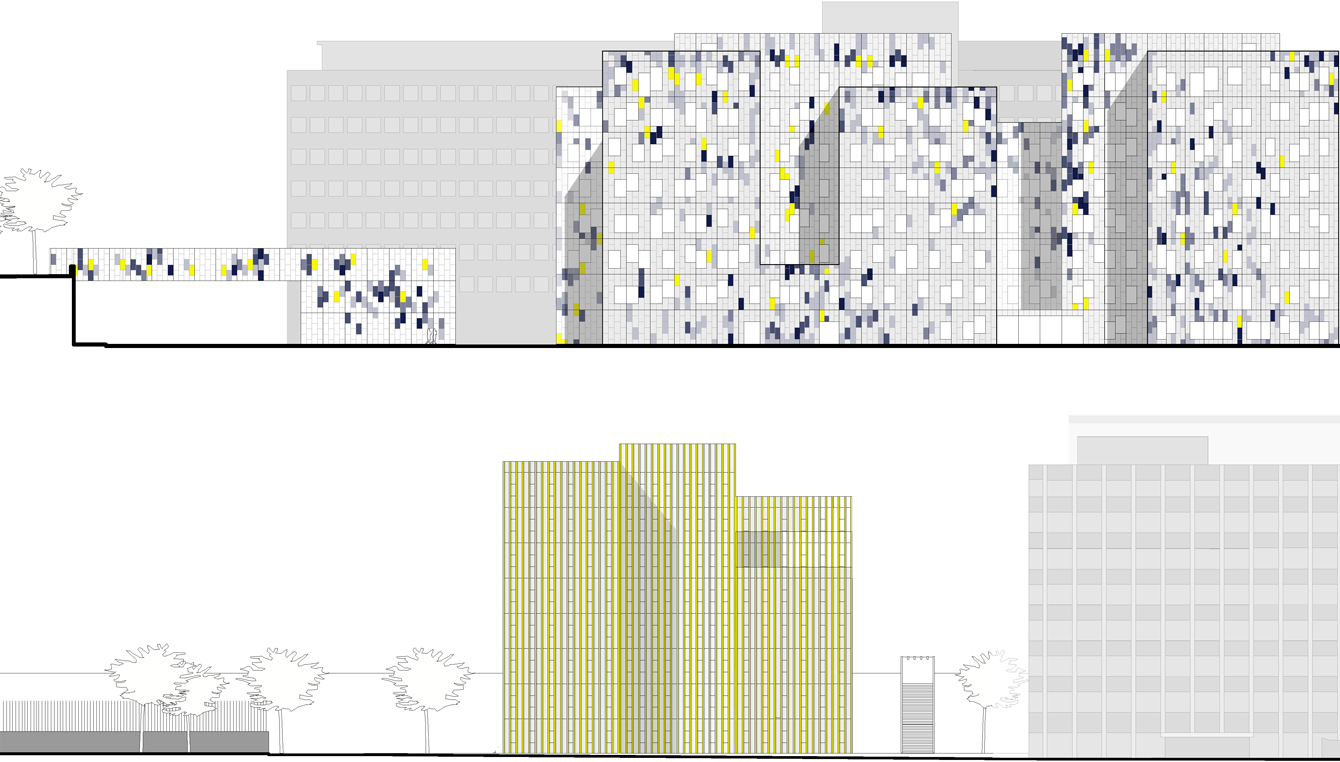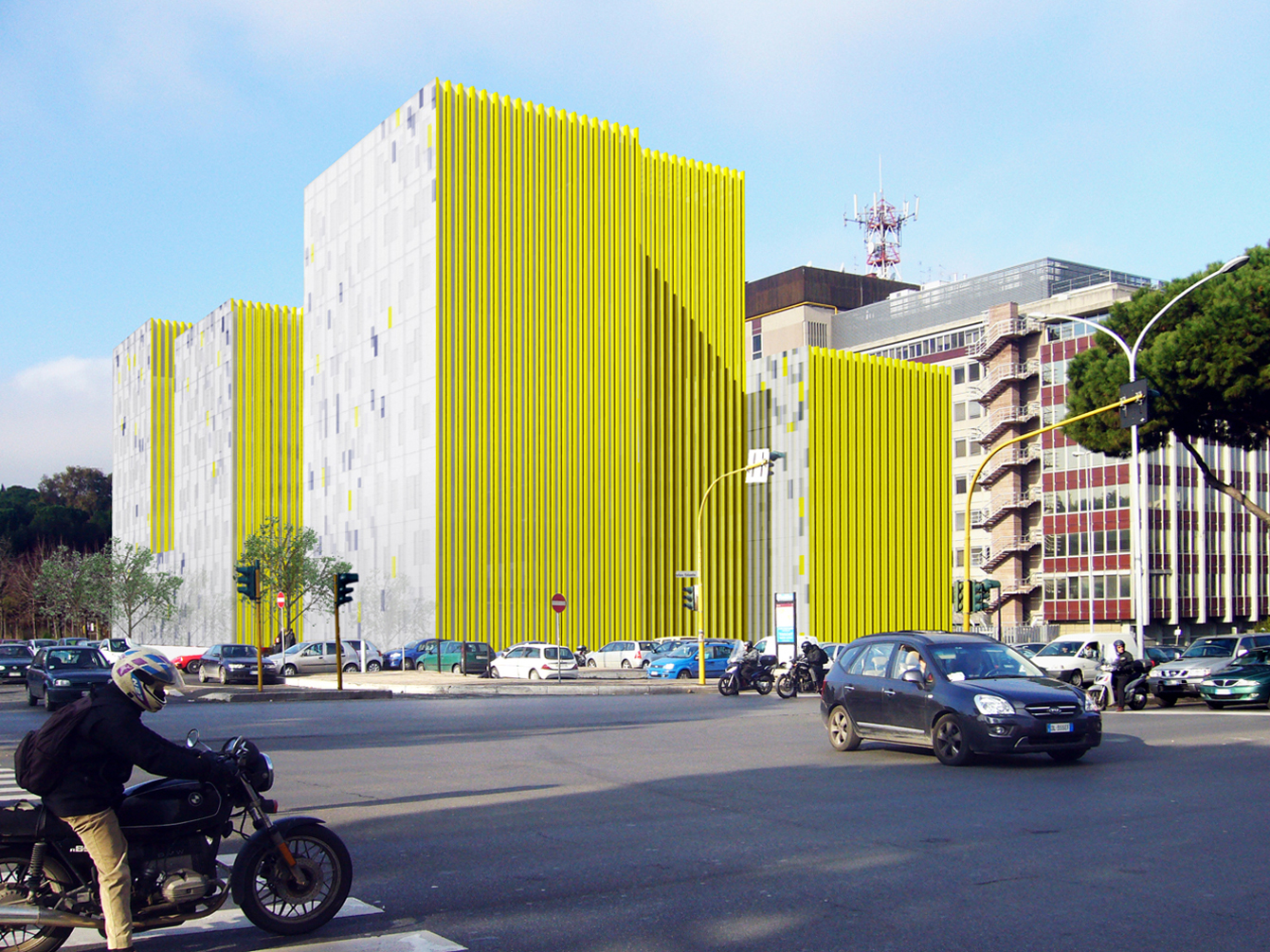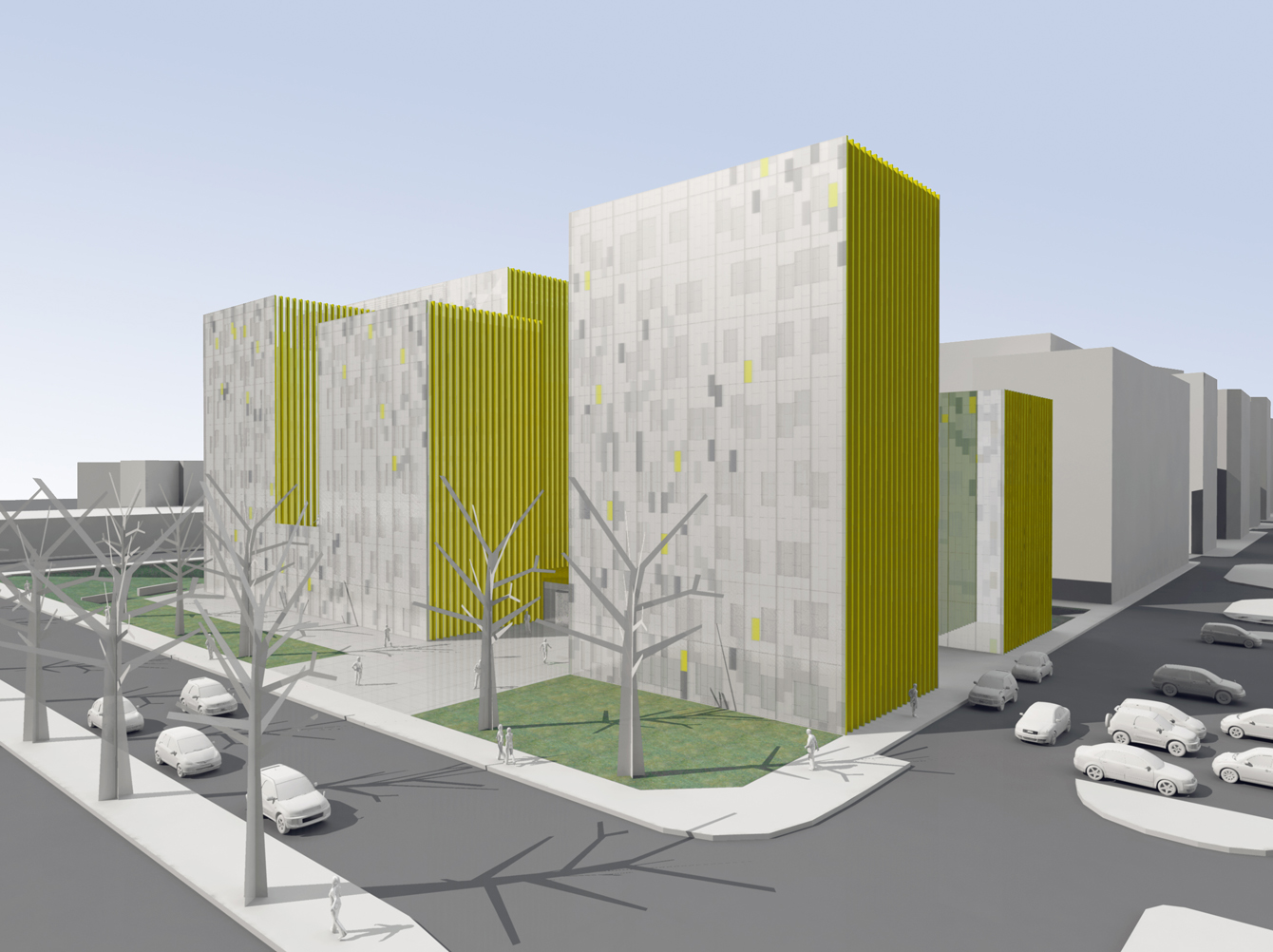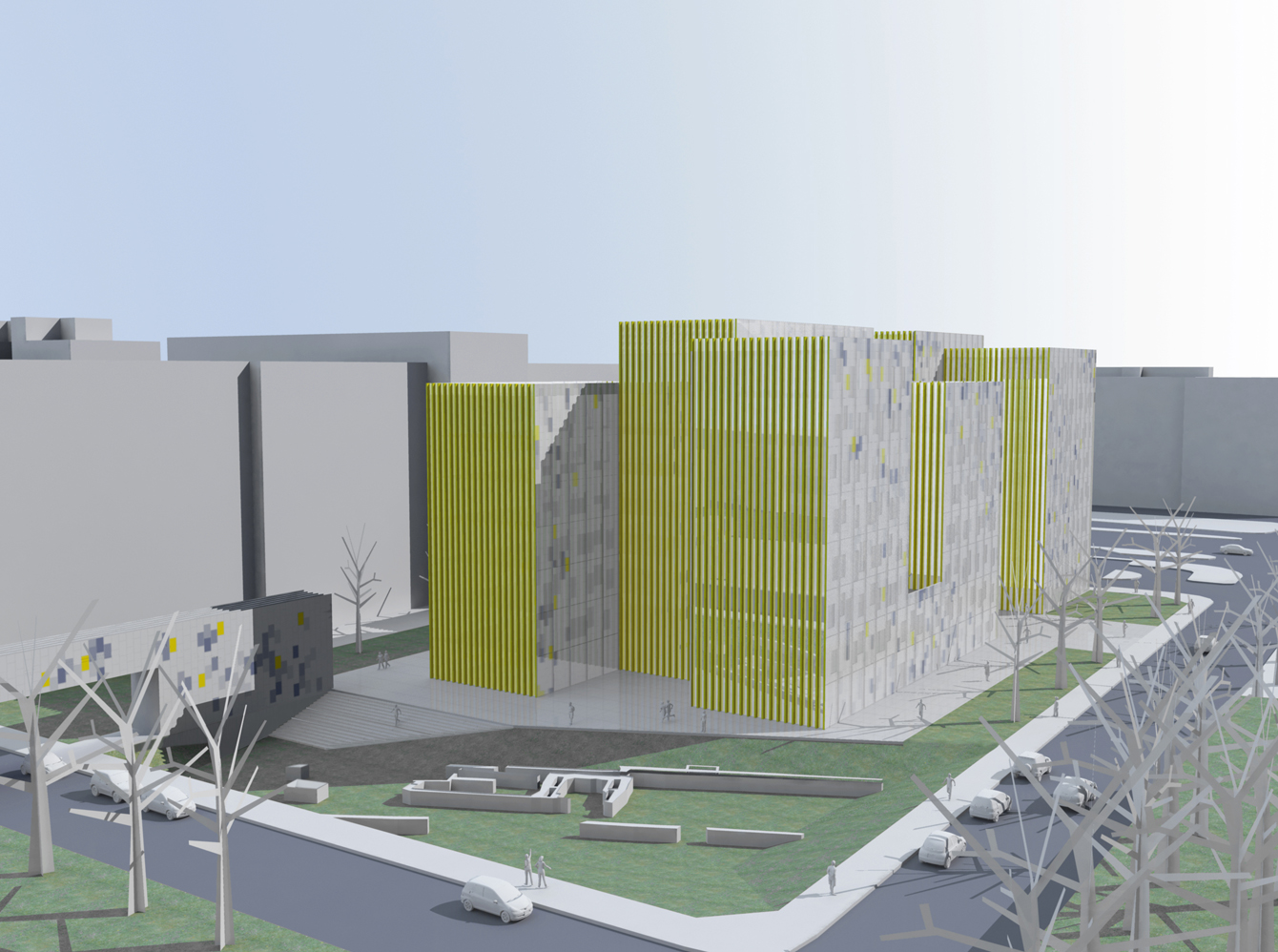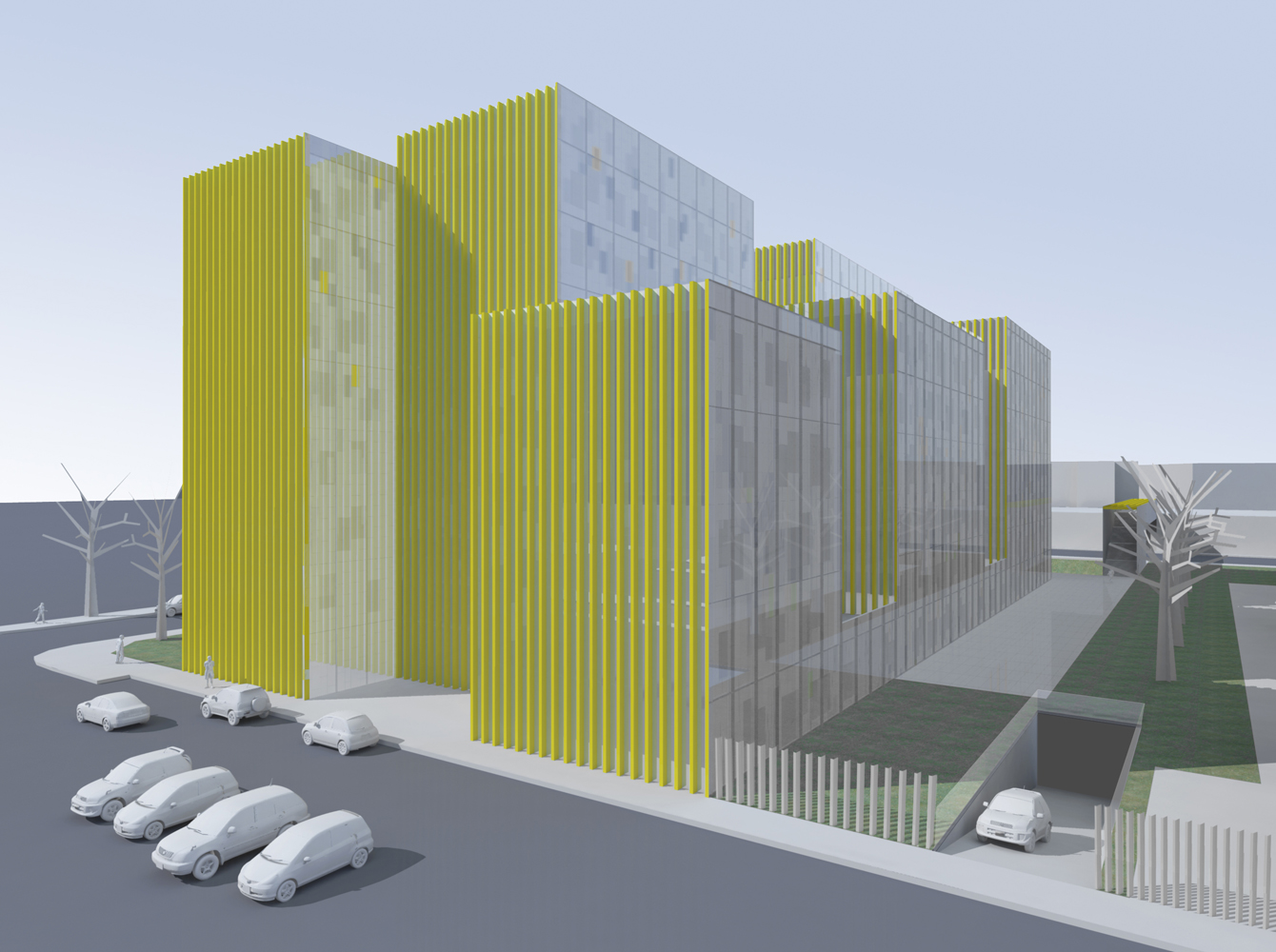I-POST CITY
2nd PRIZETwo-phase Competition for the New Headquarters of the Istituto Postelegrafonici in Rome
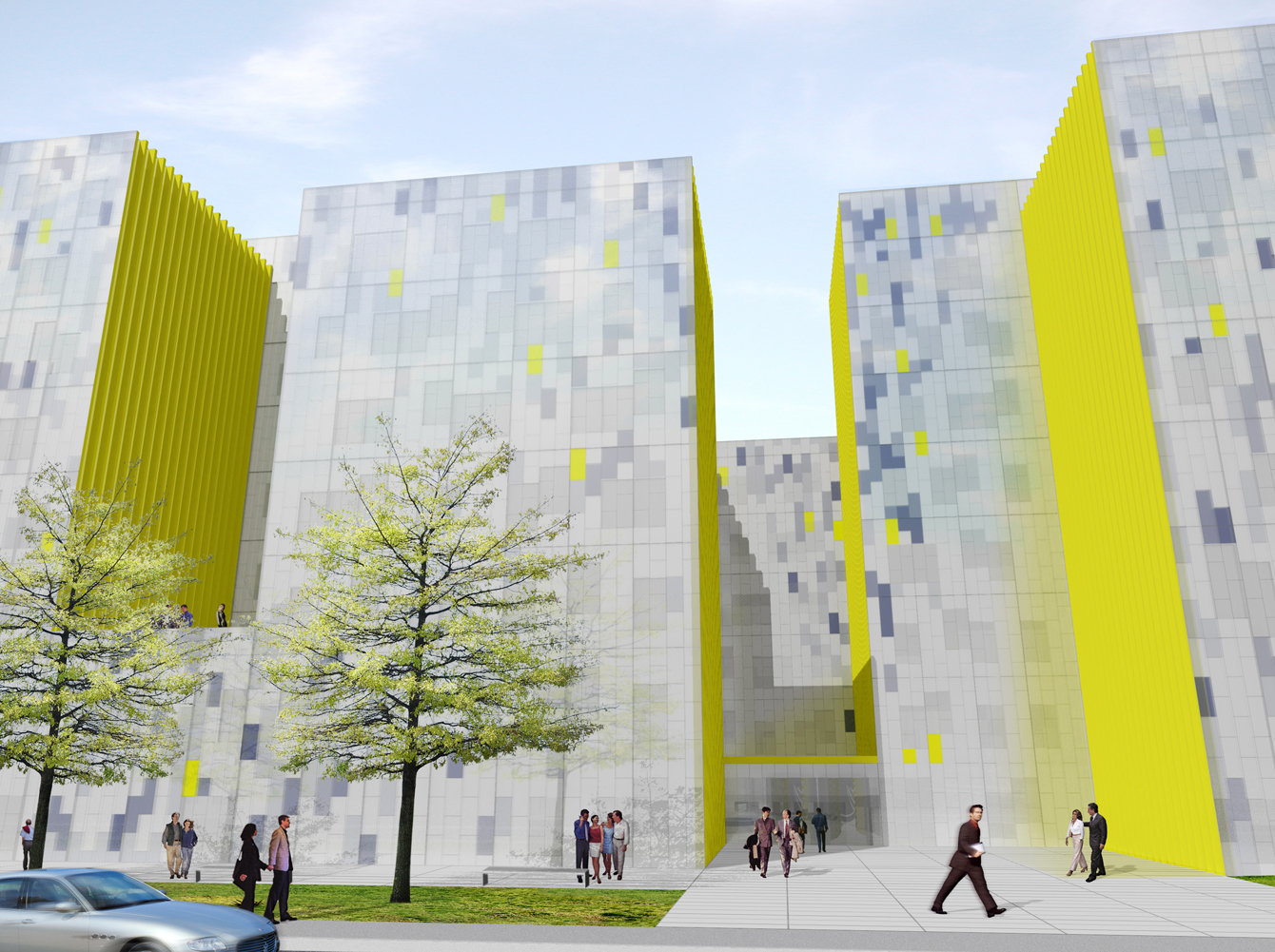
Program Offices, parking
Team 2A+P Architettura (Gianfranco Bombaci, Domenico Cannistraci, Pietro Chiodi, Matteo Costanzo, Valerio Franzone), Studio Tamburini
Client Istituto Postelegrafonici
Collaborators Studio Sebastiani (structural engineering), Eleprogetti Engineering (technological systems)
Location Rome, Italy
Area 8.685 m2
Year 2007-2008
I-Post City, the national headquarters of the Istituto Postetelegrafonici in Rome, is a complex building that communicates the institute's multifunctional and polyhedric nature while conveying its institutional and unifying image.I-Post City represents the will to sum all the city's elements into a large, articulated, and unique volume: people, urban structure, density, different lives, processes, flows, dynamics, spaces, and functions are now merged into a single architectural body. Moving people and activities from multiple offices in different neighborhoods into a single building means densifying the city's complexity. I-Post City is a large and unique set of articulated and connected volumes—a building of buildings. It is a new harmonic and balanced complexity.I-Post City is a new, dense urban system—an urban pattern and skyline.
