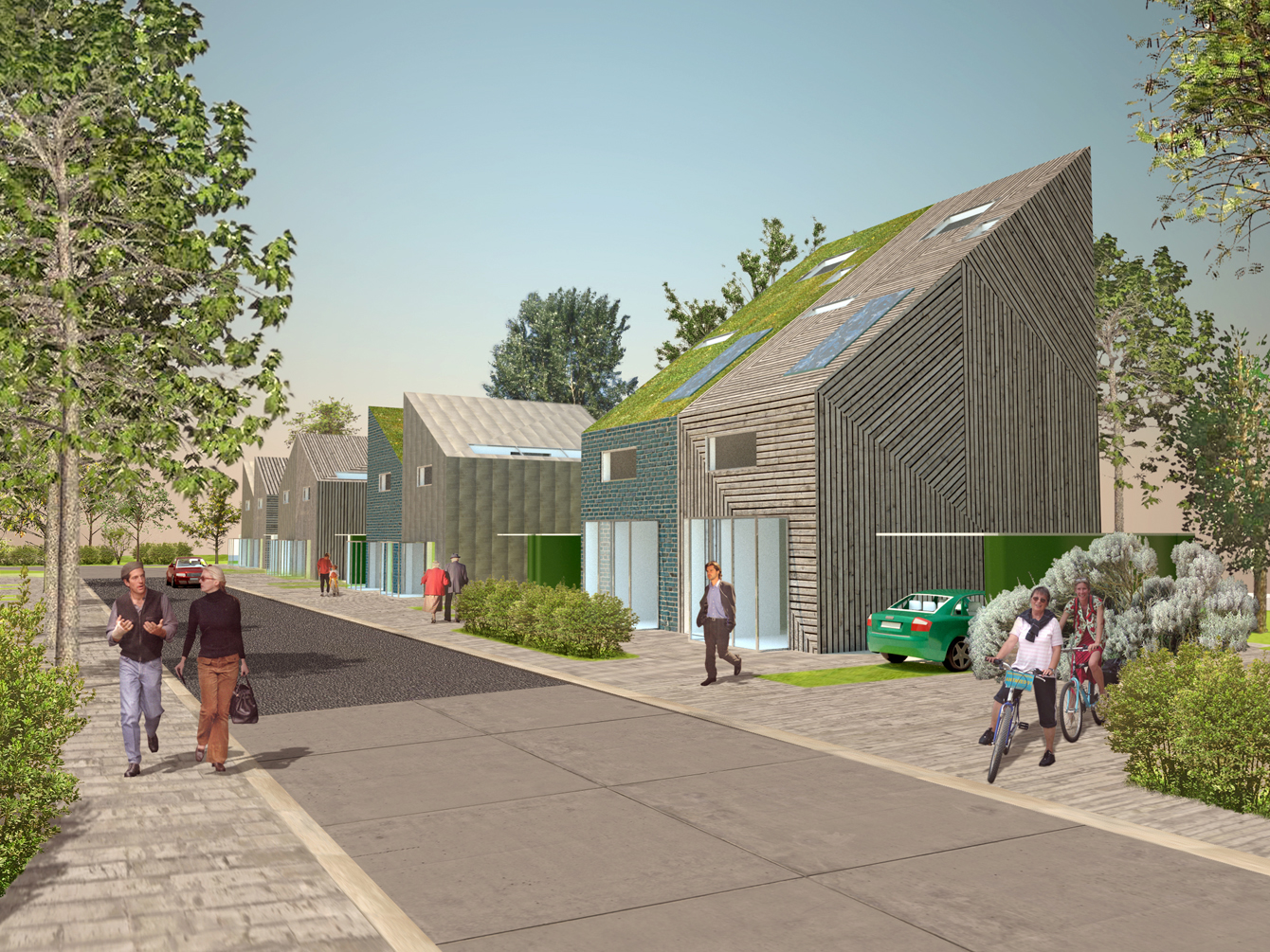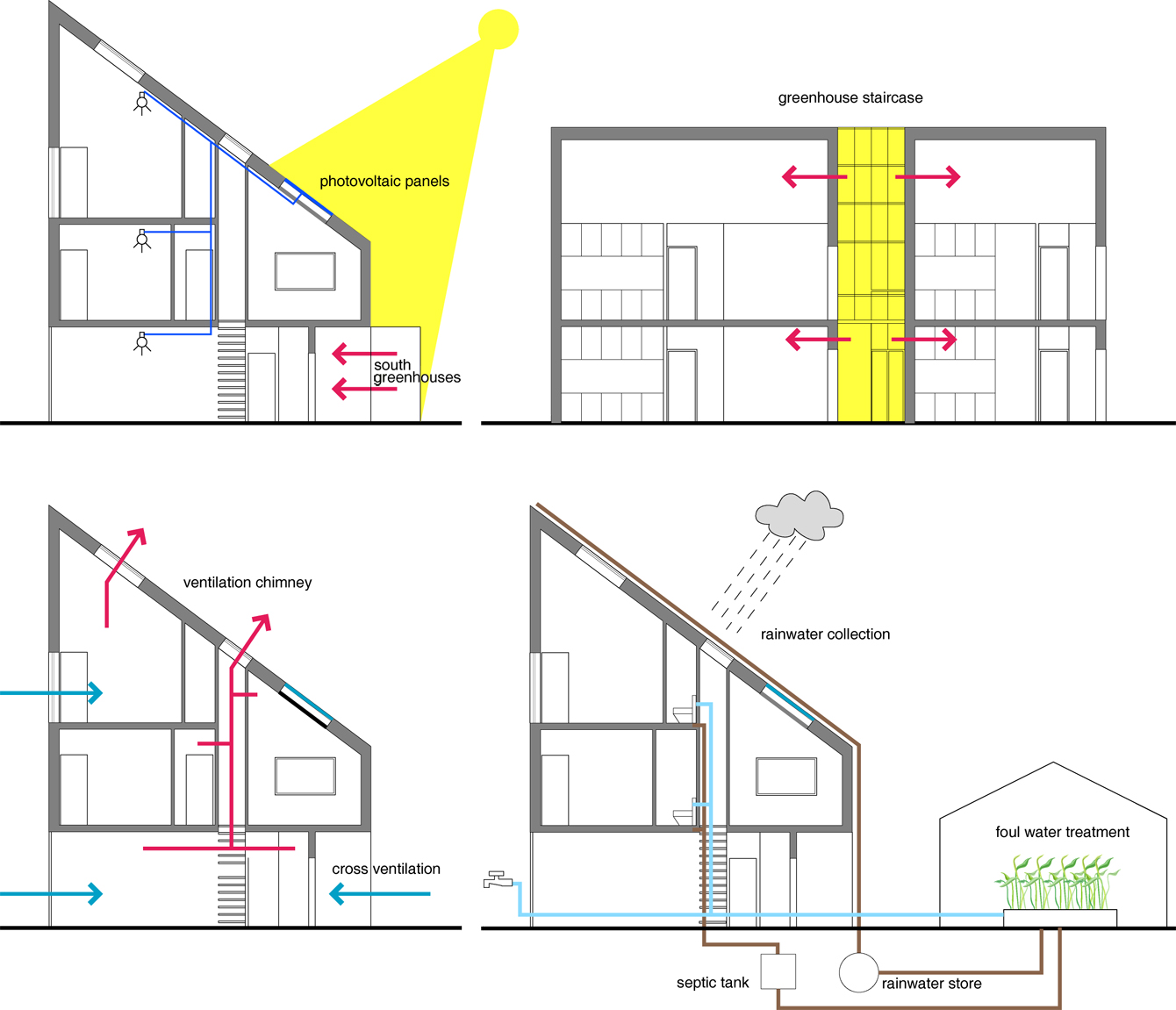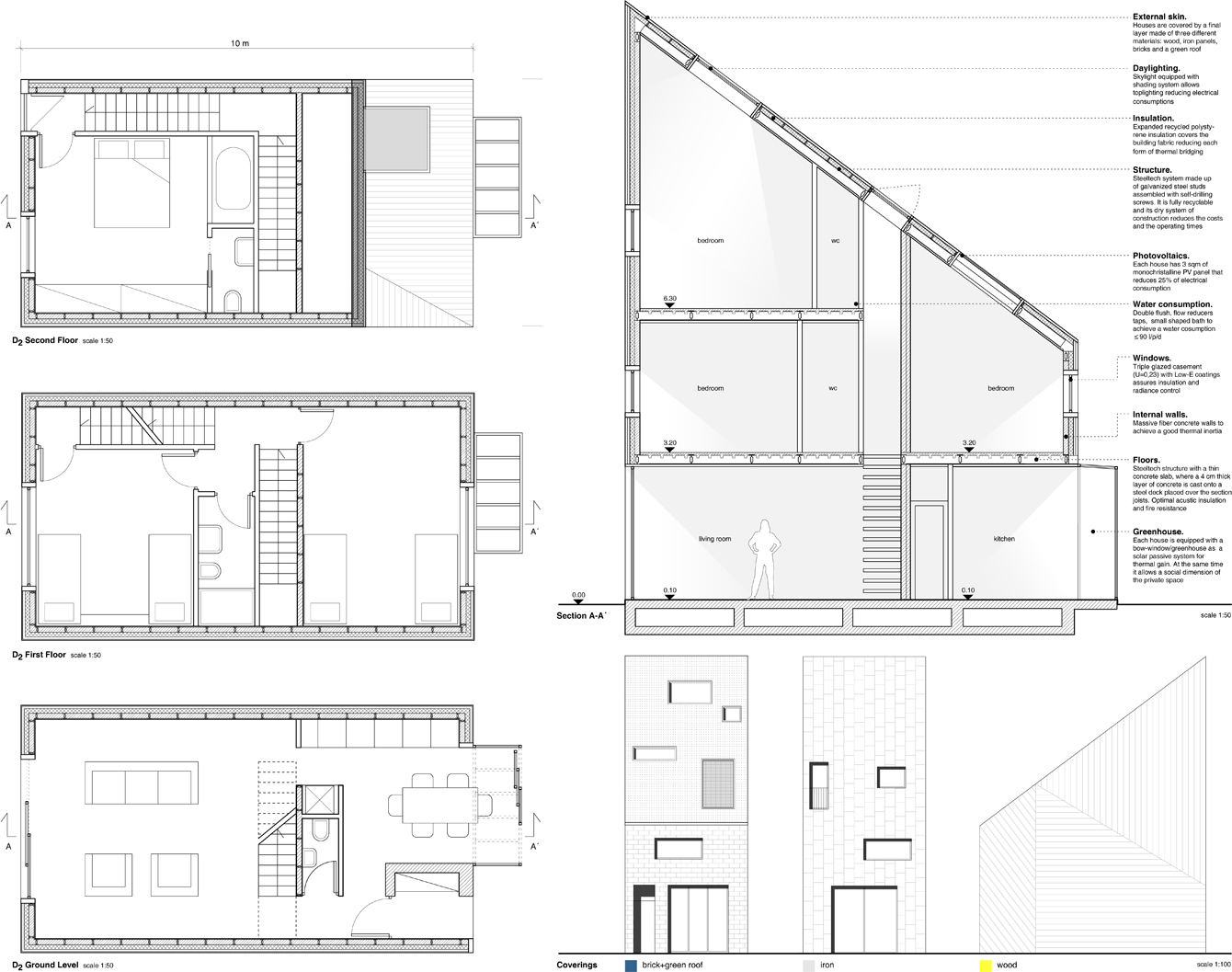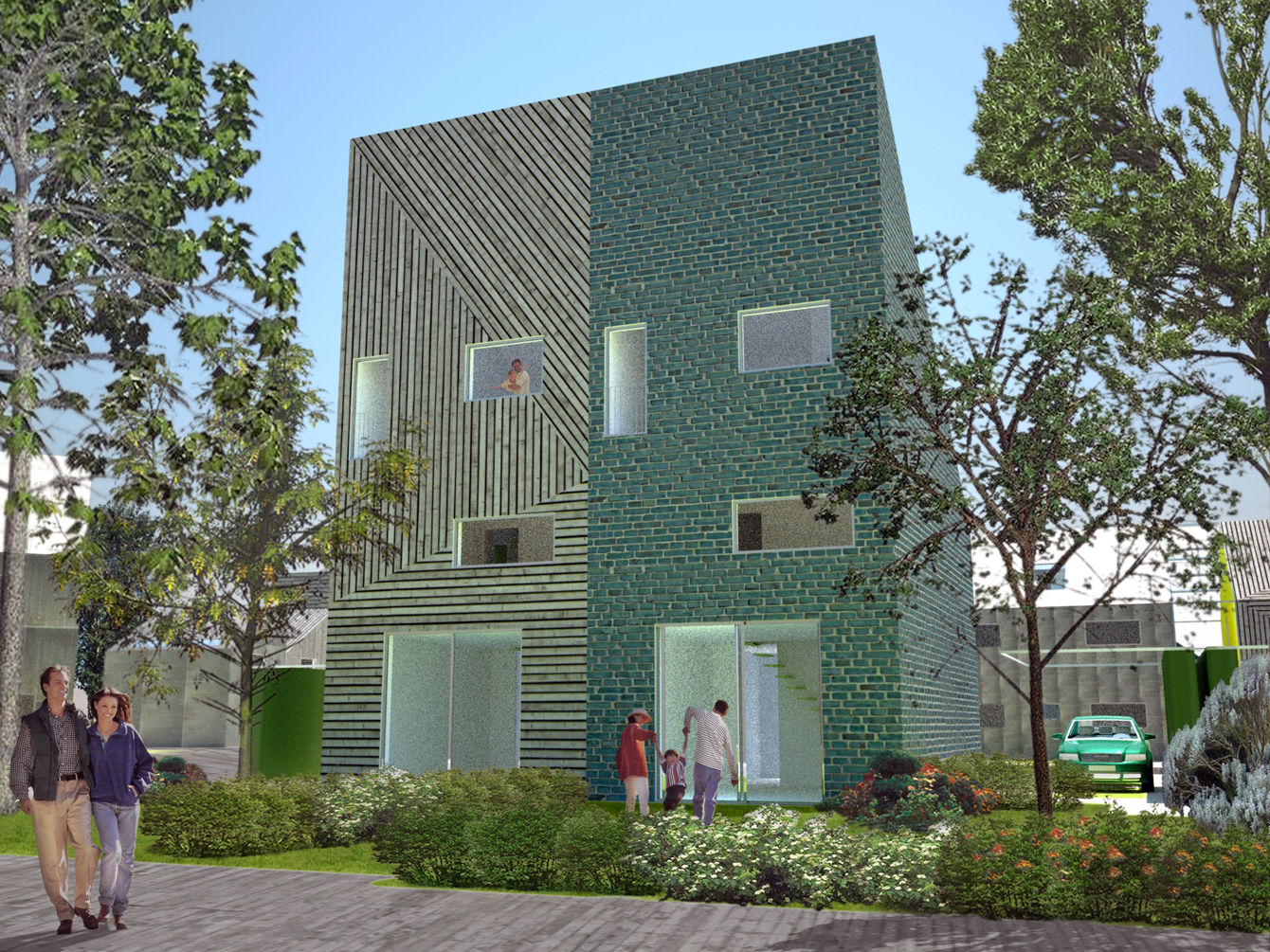LETCHWORTH GARDEN CITY
Tomorrow’s Garden City: An international housing Competition - A Sustainable Approach to Modern Living
Program Housing, masterplan
Team 2A+P Architettura (Gianfranco Bombaci, Domenico Cannistraci, Pietro Chiodi, Matteo Costanzo, Valerio Franzone)
Client Letchworth Garden City Heritage Foundation, North Hertfordshire Homes, Royal Institute of British Architects
Location Letchworth Garden City, U.K.
Area 22.500 m2
Year 2007
Letchworth Garden City is the first garden city… it’s the new garden city. The main aim of this project, in addition to rethinking the idea and the principles of the garden city, is to propose a new interpretation of its constituting and main elements, i.e the residential units. The typologies presented, -houses and flats- have iconic shapes to be characterized in a new way but maintaining their typical identity. All of them present sloping roofs and can be covered with many different materials: classical as bricks or wood, and new as metal panels. This strategy offers a wider variety of possibilities and shows a differentiated urban-rural landscape made up of the coexistence of tradition and innovation. At the center of the settlement, there’s an area characterized as a natural and social core. Considering ecology as an interaction process, the organization of a public garden for agricultural production may become a tool carrying strong effects on the community: stimulating relationships between the people cultivating it, making them develop an ecological culture, and starting a production that guarantees natural foods.
Resources management: sustainable strategies and targets
- Energy
The project fully exploits the envelope and the fabric of the building as the primary modifiers of the indoor climate to omit any mechanical system. Consumption has been reduced by means of different strategies depending on the house size and orientation.
The units are conceived with a greenhouse staircase to improve solar gain and accumulate warm air, obtaining an integrated natural heating system. During warm days an automated system opens the windows to allow ventilation and to avoid overheating peaks. Single-family houses have a stacked core that extracts exhaust air through chimneys providing natural ventilation. These systems make houses reducing energy consumption and emissions by 60%. Each house has also a front greenhouse as a passive solar system for thermal gain and is equipped with a 3 m2 monocrystalline photovoltaic panel that reduces electrical consumption by 25%.
- Water
Wastewater from bathrooms and roofs is collected in a septic tank and then sent to the central water treatment plant placed in a greenhouse at the center of the district. Treated water will be used again into flushes and to irrigate gardens.
Rainwater is managed by means of porous paving and by a system of collection and treatment.
- Recycling
All the construction materials are recyclable. The steel structure and the dry construction assure a long life cycle of the building components. All the materials are not toxic and eco-labeled.
- Sustainability rating
The project achieves a level 5 of the Code for Sustainable Homes reaching 89/100 points.





