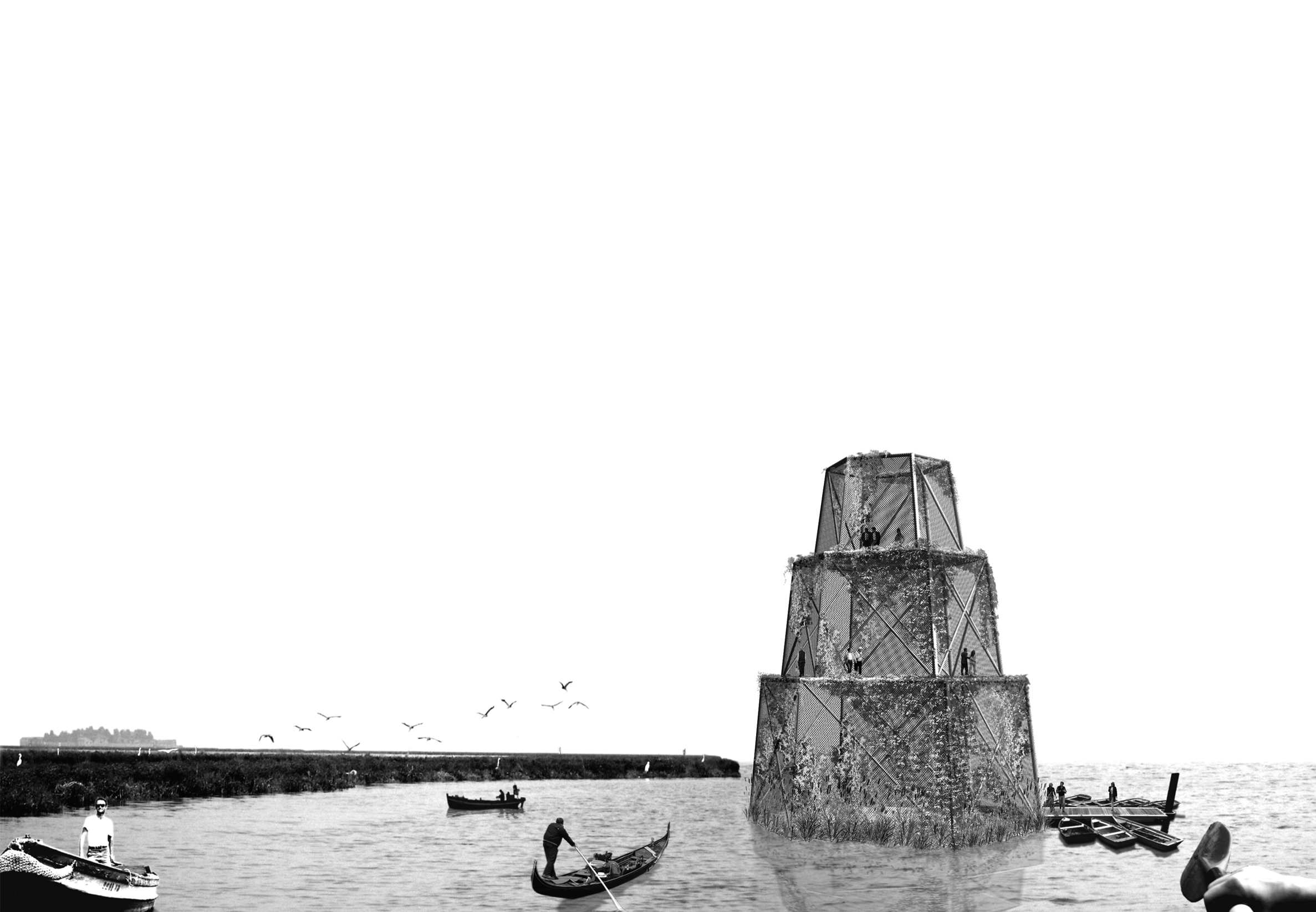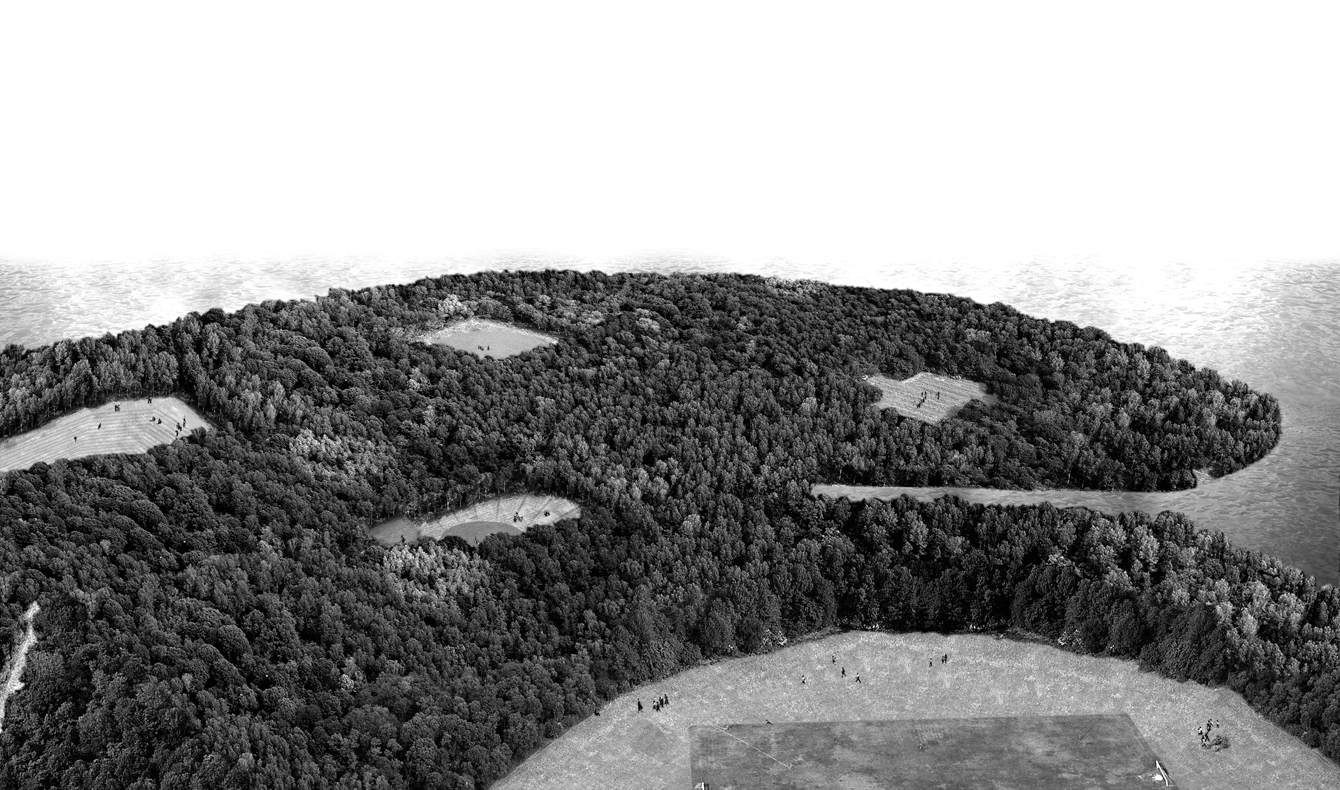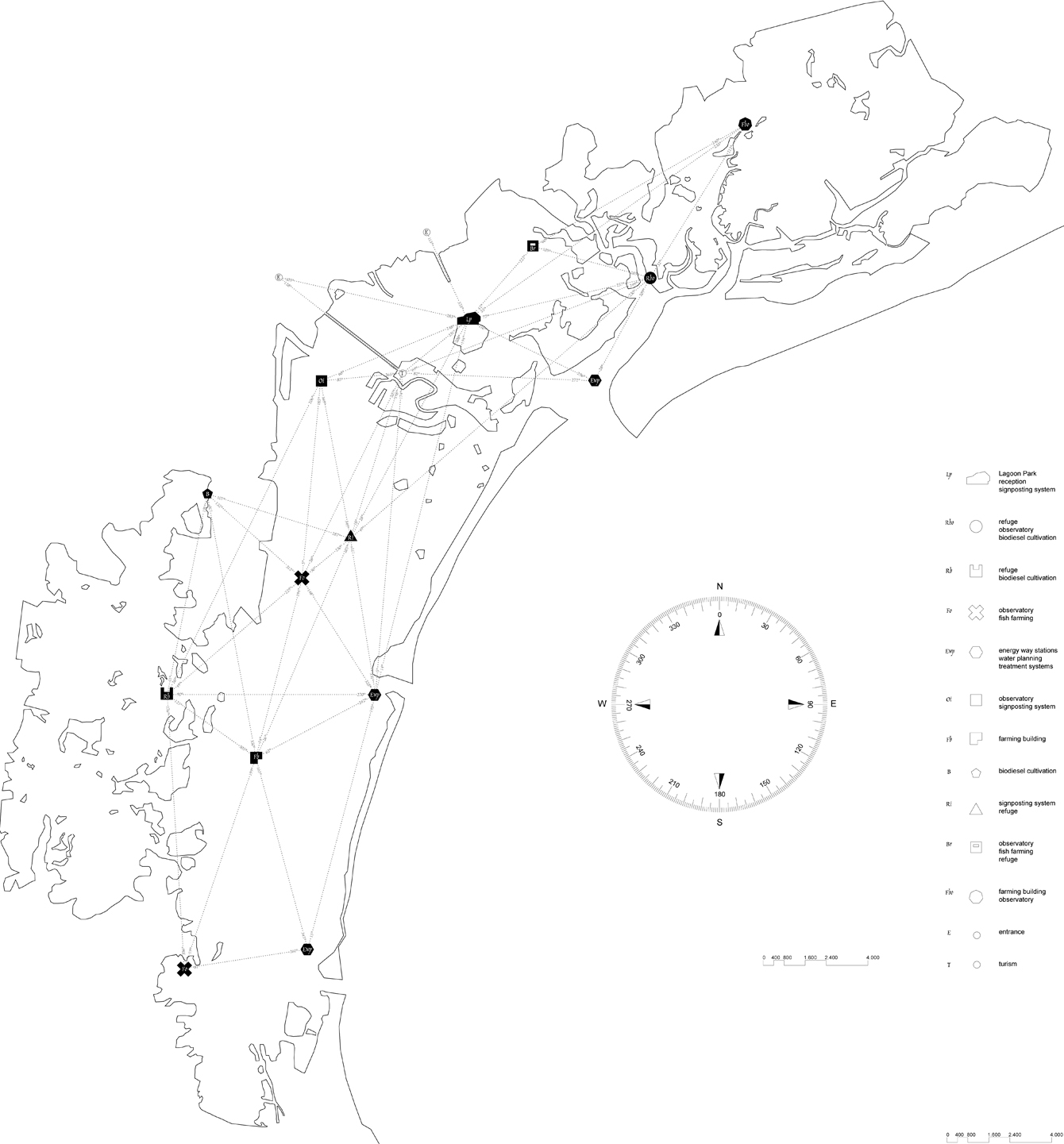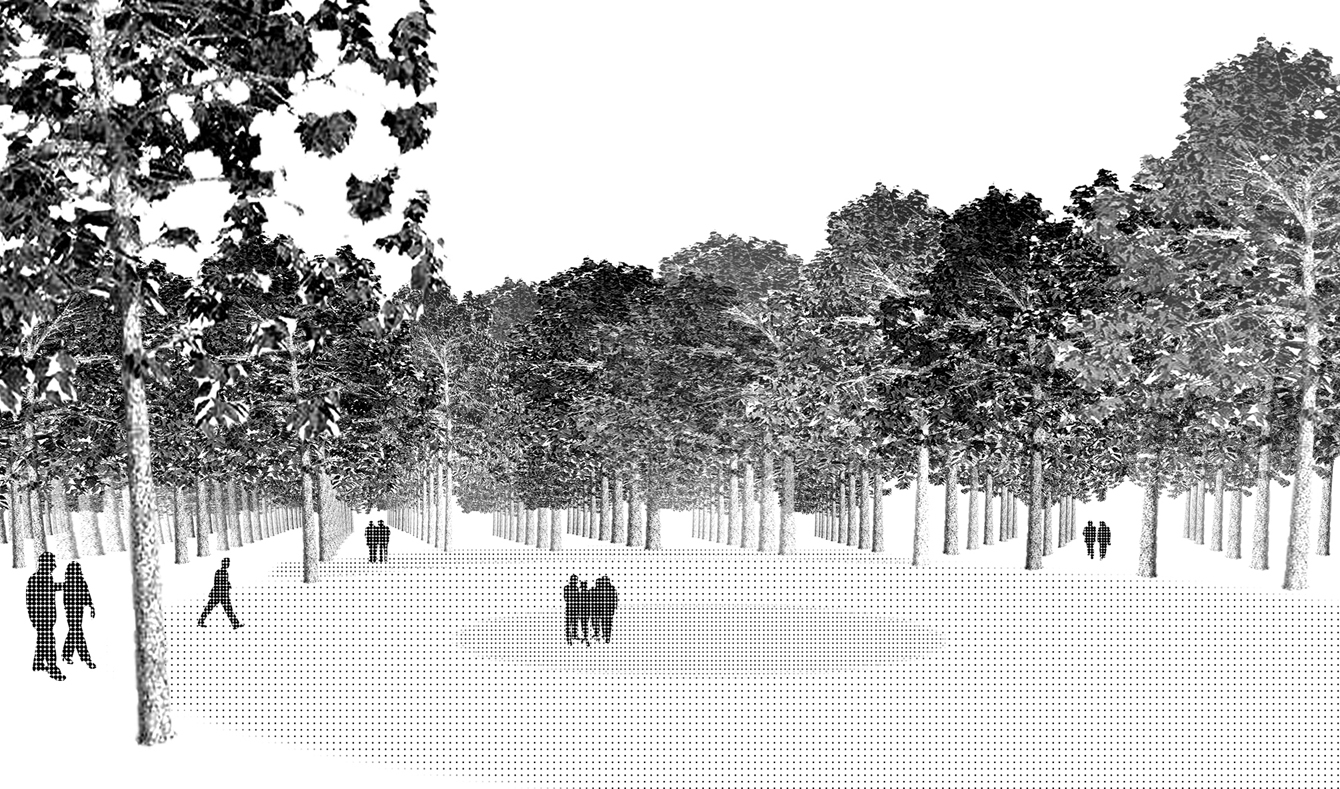MAP OF THE VOIDS
2G Ideas Competition - Venice Lagoon Park

Program Public park: Venice Lagoon Park and Urban Park in Sacca San Mattia (Murano)
Team 2A+P Architettura (Gianfranco Bombaci, Domenico Cannistraci, Pietro Chiodi, Matteo Costanzo, Valerio Franzone)
Client GG - Editorial Gustavo Gili
Location Venice, Italy
Area Venetian Lagoon 550 km2; Urban Park 356.000 m2
Year 2007
Map Of The Voids is an archipelago of landscape elements capable of starting a reversible destiny and encouraging the use of the Venice lagoon as a public, recreational, and productive place to be rediscovered: a great resource that is not just linked to its environmental value but that is also a potential amplifier for the social, economic, and cultural dynamics of the entire lagoon and all its towns and villages.The strategy adopted for the project follows the idea of a network as a structural and organizing concept that operates through two different spatial players at various scales.
The large scale is that of the Venice Lagoon Park, which is transformed into a network of elements—hubs and connections. The hubs are cultural, environmental, and economic elements, like cultivations and treatment plants for biodiesel, water treatment systems, fish farms, protected areas for local fauna, and observatories for bird watching.
The small scale is that of the Urban Park, which is located on the island of Sacca San Mattia in Murano and is the ideal center of the lagoon's infrastructural net. It is a forest, ideally opposing the artificiality of Venice. It's a new soil saturated with trees and, as a metaphor for the contemporary city where the new public spaces are enclosed in big boxes—shopping malls, museums, stadiums, and libraries—the park inverts this concept and shapes its public spaces as voids, piazzas, that paradoxically have the outline of well-known buildings: the plan of the Total Theatre by Walter Gropius becomes an area for performances, the oval of the Anfiteatro Flavio frames a soccer field while the WiFi connected knowledge area is shaped as Asplund's library, and so on. These places are all connected, thanks to a real net of paths in analogy with an urban structure and the blocks of a city.




