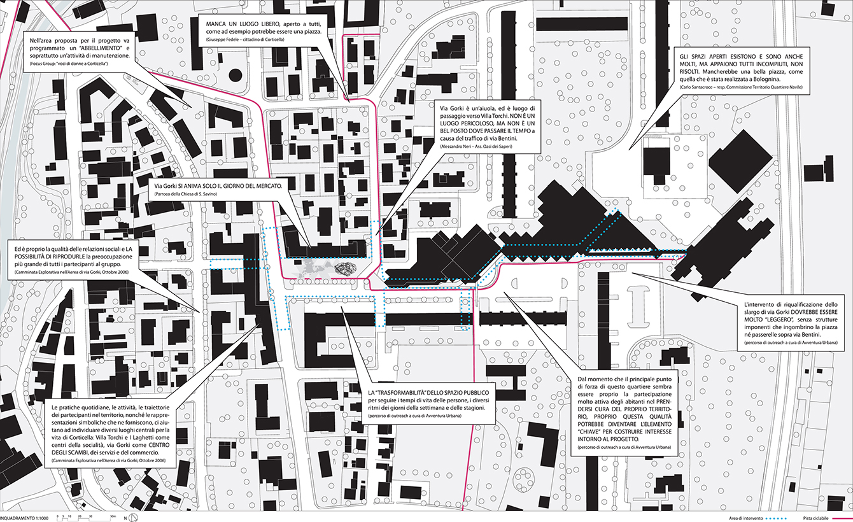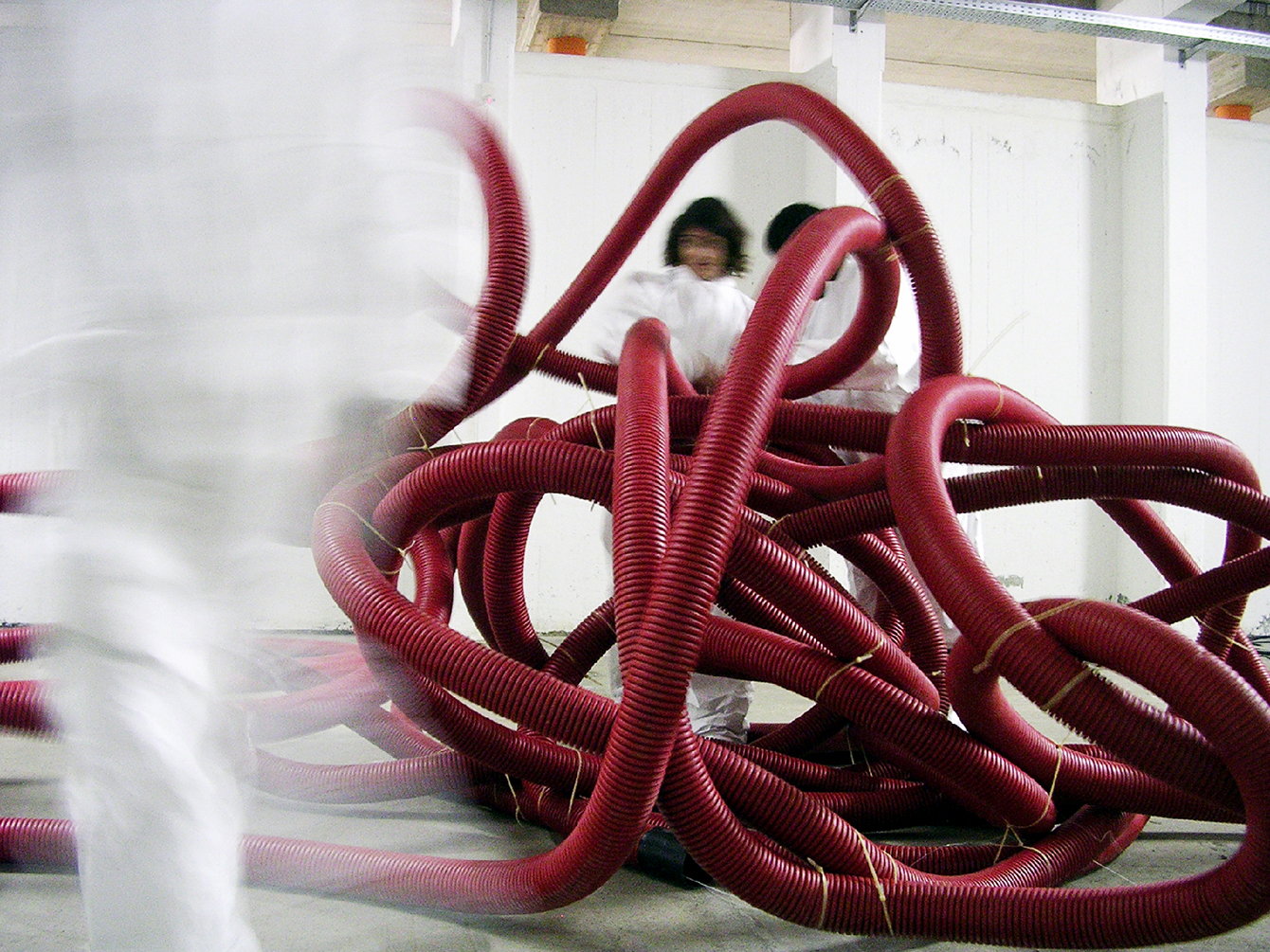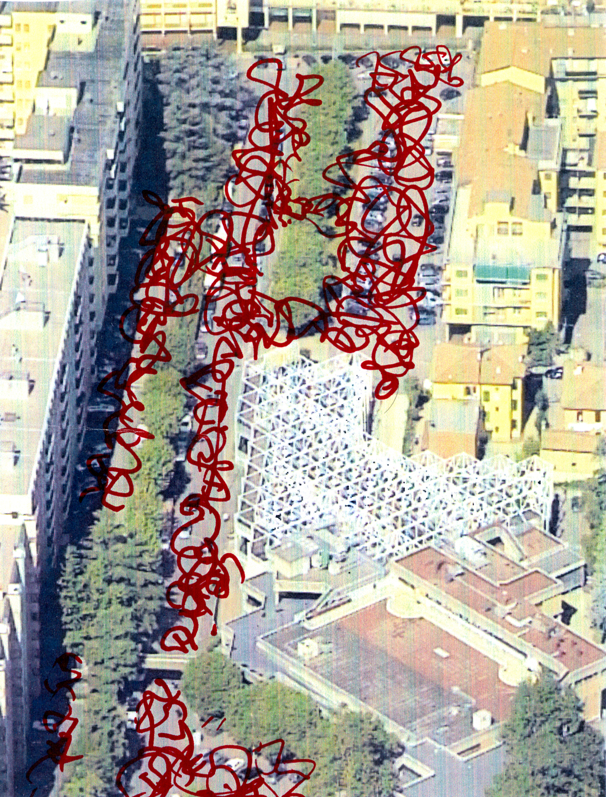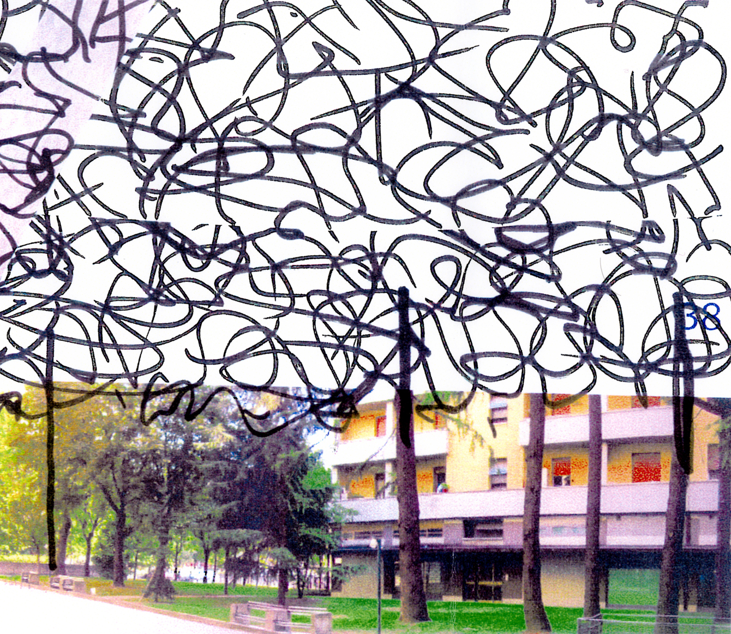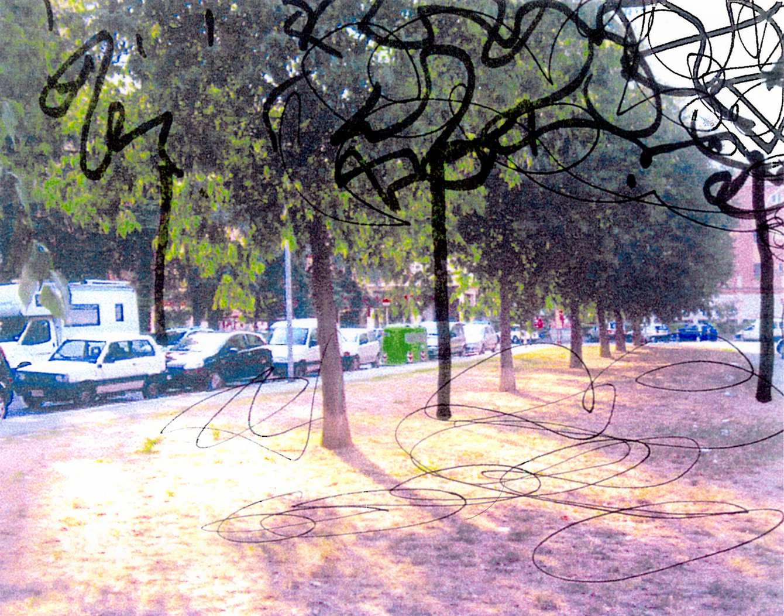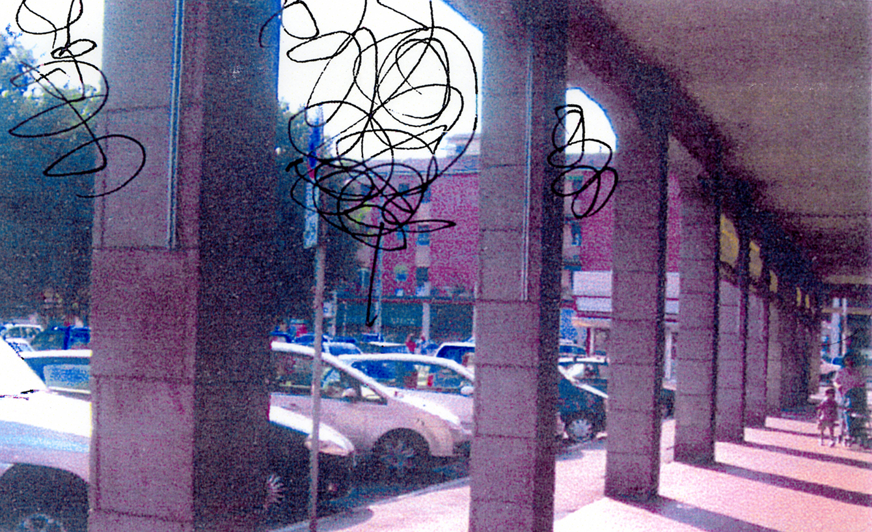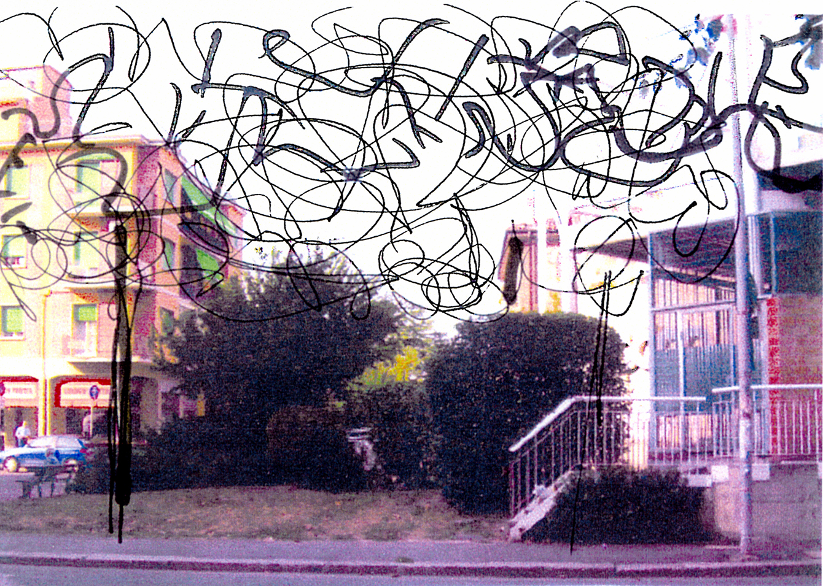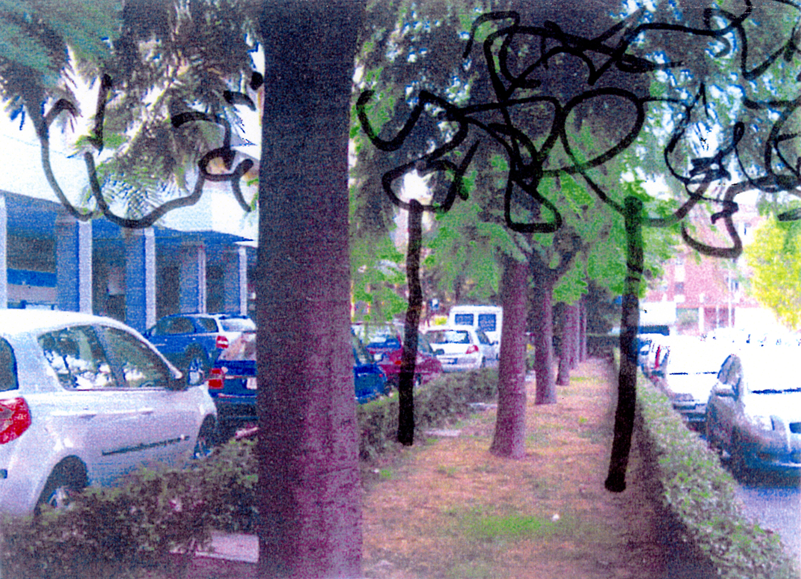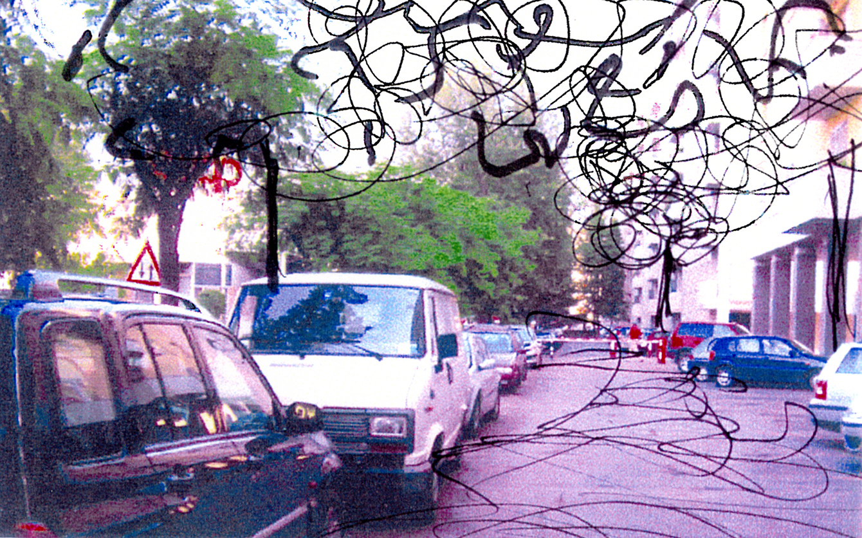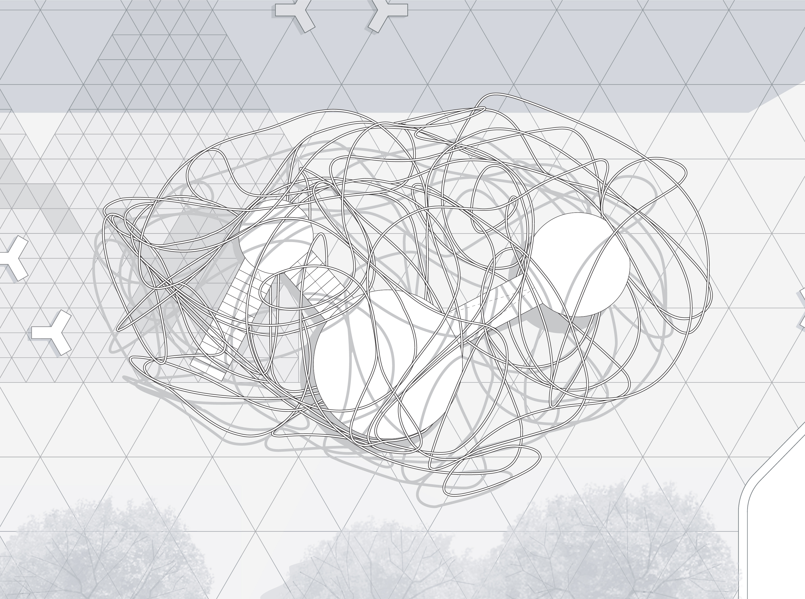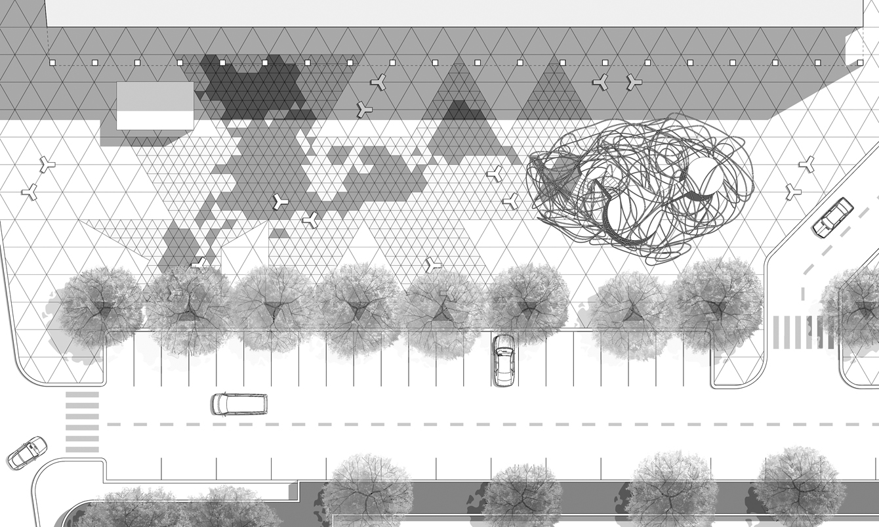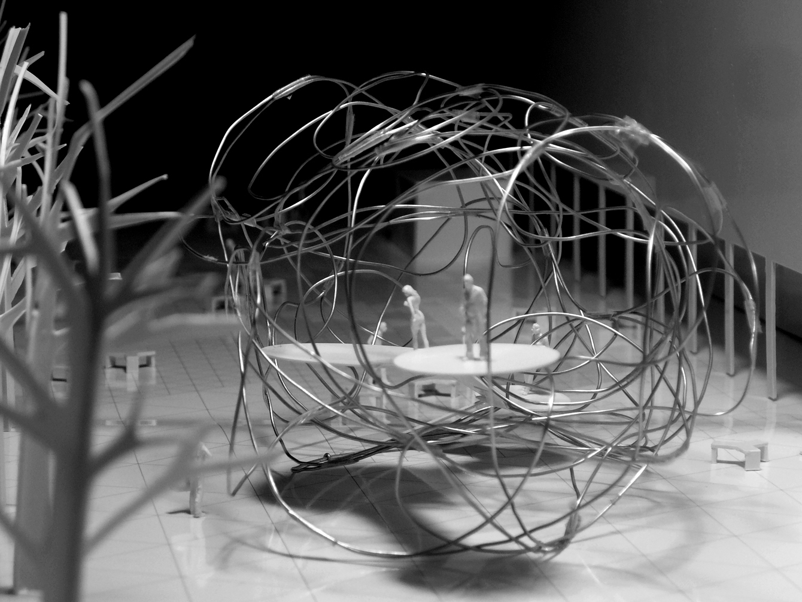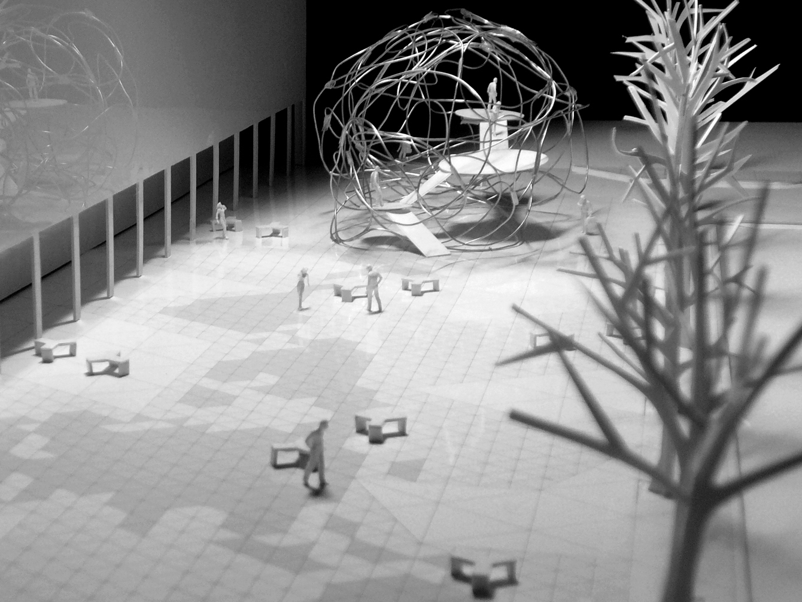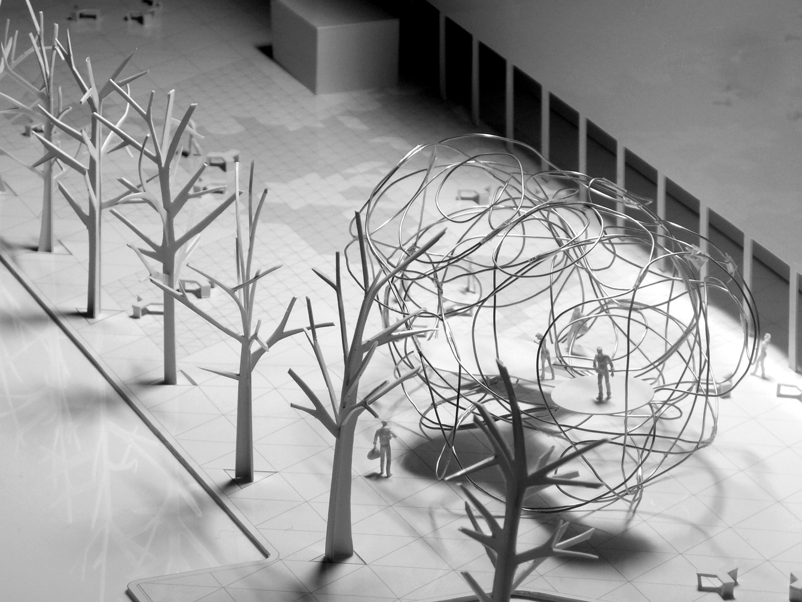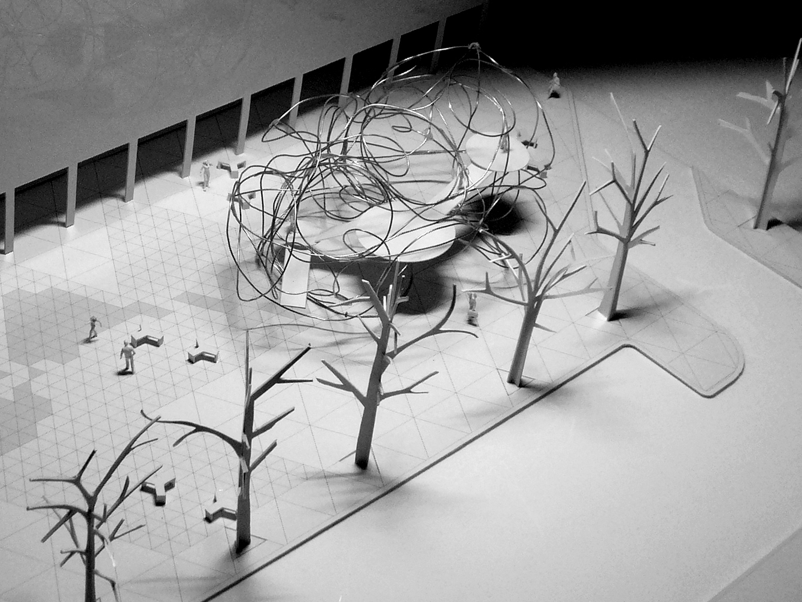MICROUTOPIA
FINALIST (Two-phase Competition)“Bella Fuori’’ Two-phase Design Competition for an Urban Regeneration Project
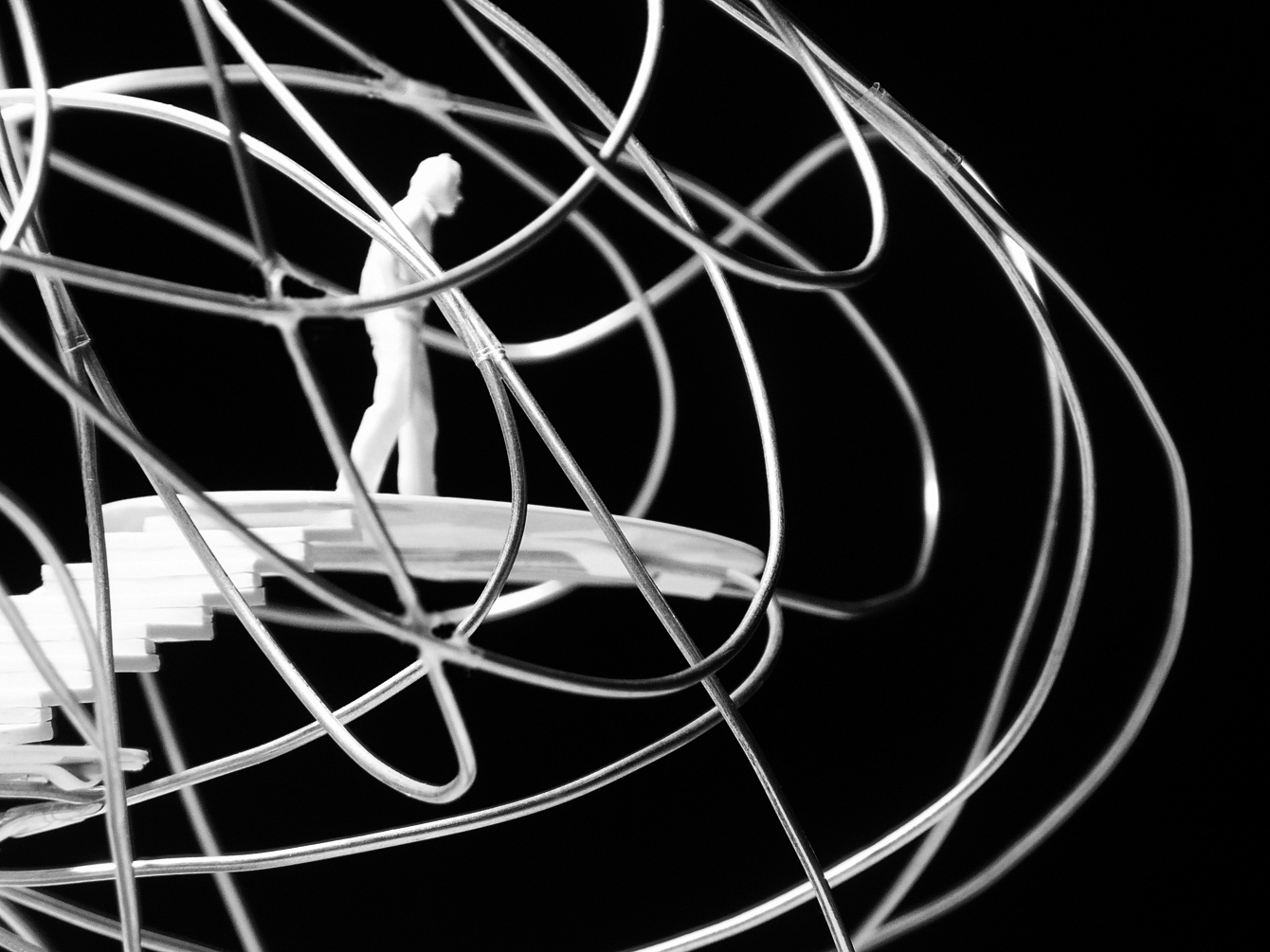
Program Participatory design for urban regeneration and new public space
Team 2A+P Architettura (Gianfranco Bombaci, Domenico Cannistraci, Pietro Chiodi, Matteo Costanzo, Valerio Franzone), Yona Friedman, Id-Lab
Client Fondazione del Monte di Bologna e Ravenna, Municipality of Bologna
Collaborators a.titolo (participatory process), Ove Arup & Partners (structural engineering)
Location Corticella - Bologna, Italy
Area 3.000 m2
Year 2006
Blog Yona Friedman - Utopies Réalisables
Microutopia is a project for public space, and it is a public process. The design process was linear, with some necessary loops due to the participatory design process. It started with the context observation based on three levels:
1- listening to the inhabitants;
2- reading the built environment;
3- analyzing the relationship between the neighborhood of Corticella, the city of Bologna, and the world in its widest meaning.
The strategy is based on linking the architectural object with the matter of communication. A hanging garden, structured on more than one level, is inserted in a massive ball of steel yarn (not of wool!).
Even if Microutopia is designed and built using the best of the world's technological knowledge—and shown here in its version 1.0—it will be modified and improved with the help of the local citizens. The three parts (the cloud, the floor as a world, and the paths) are meant as a plot, as a starting point for a shared discussion.
