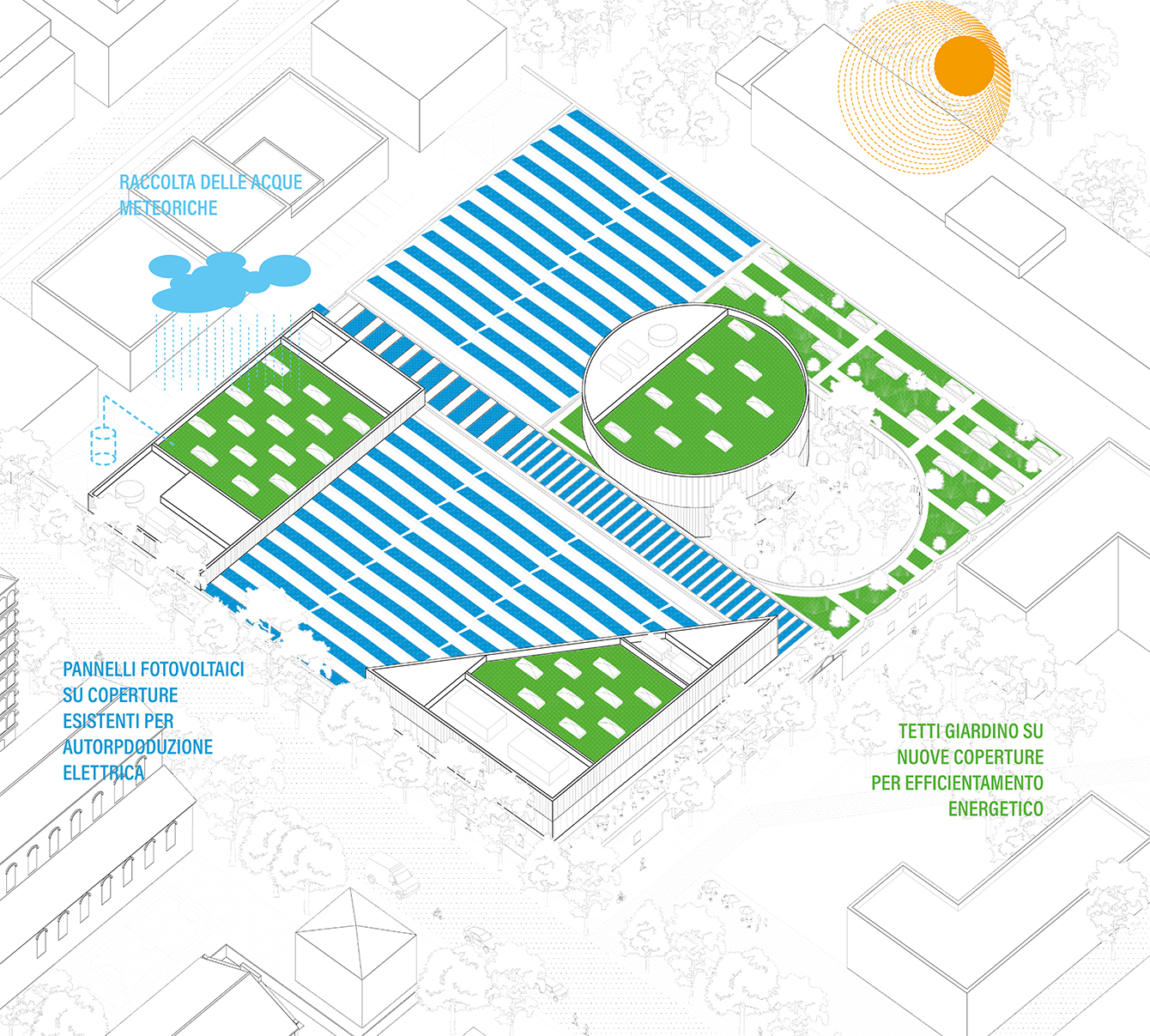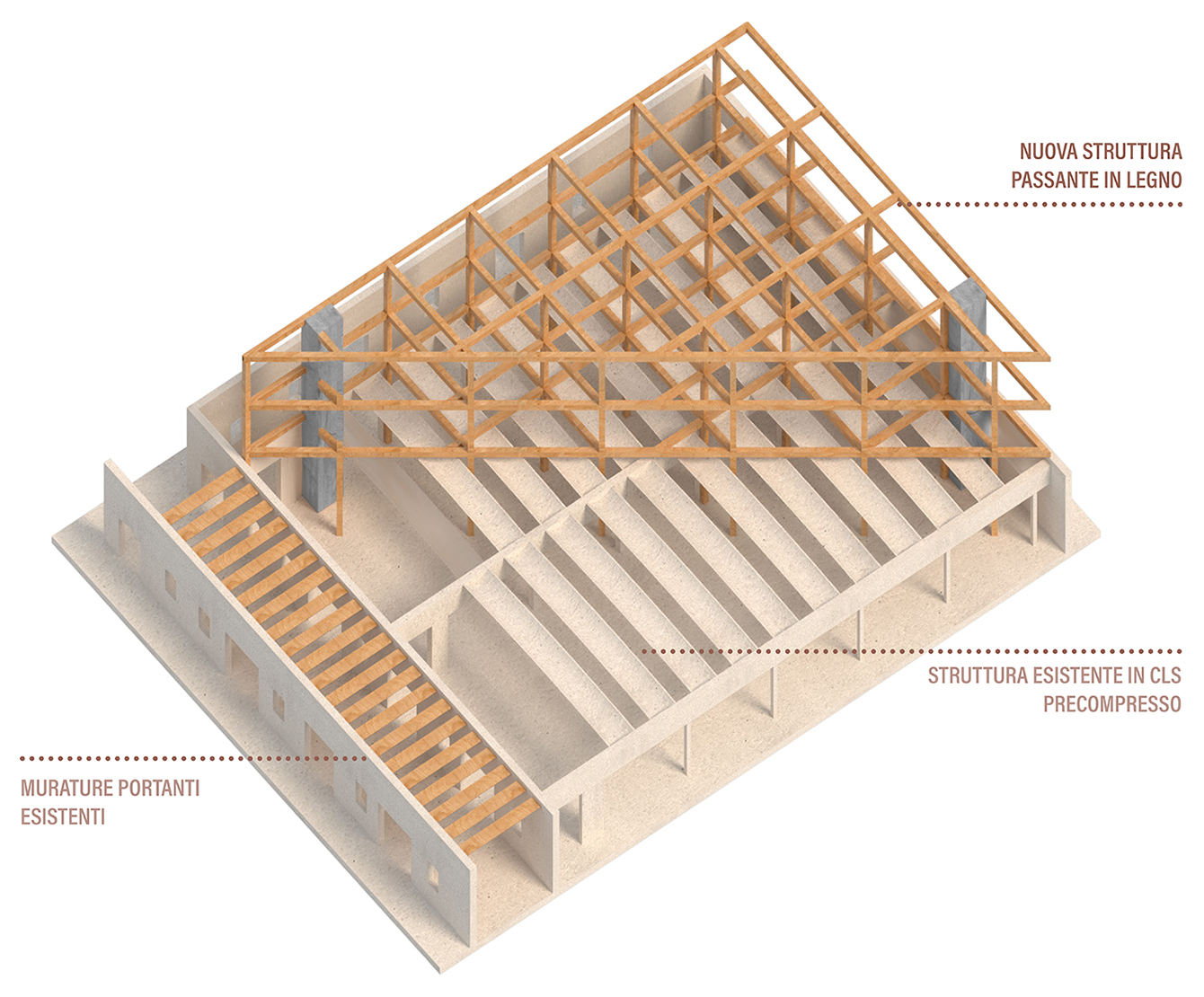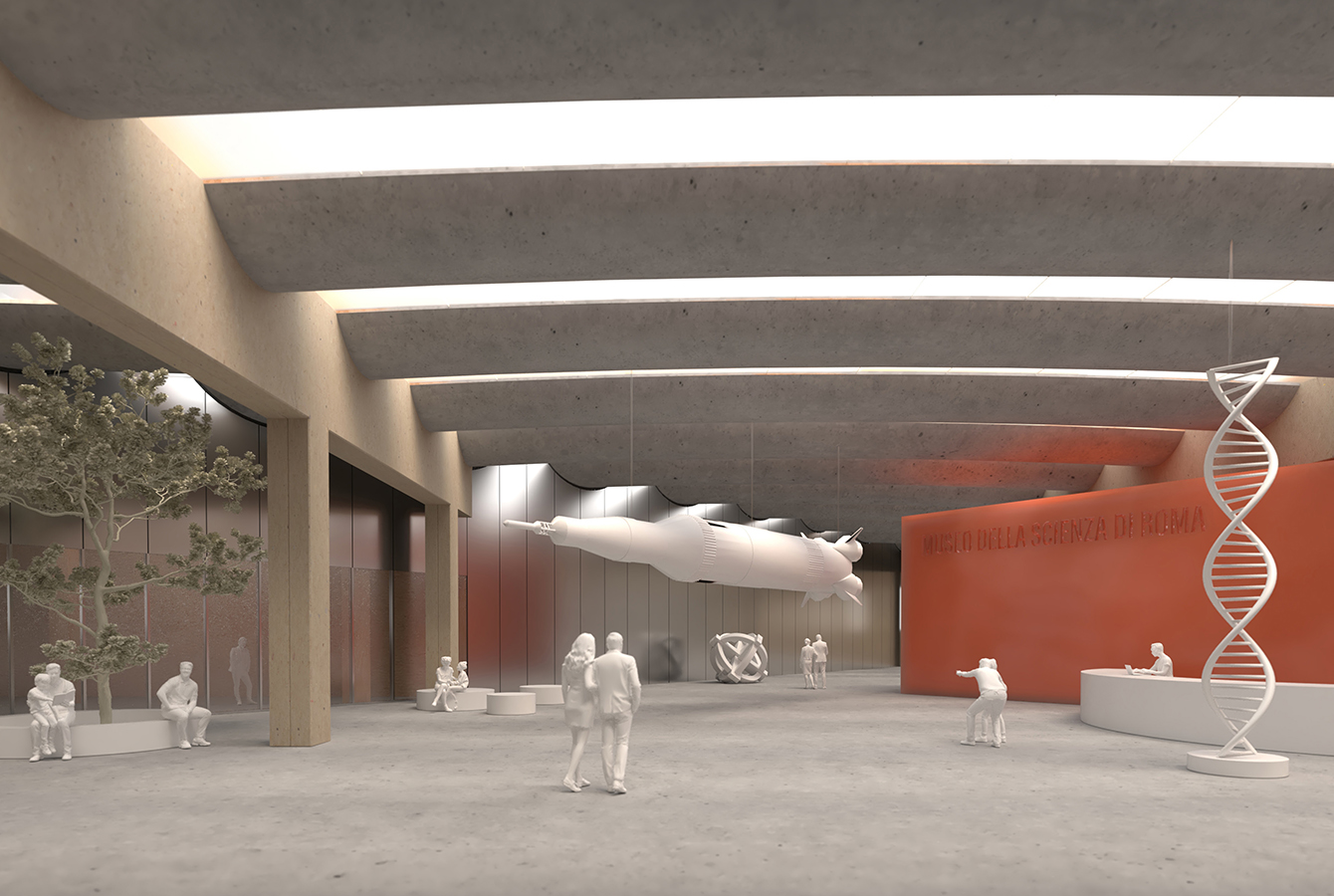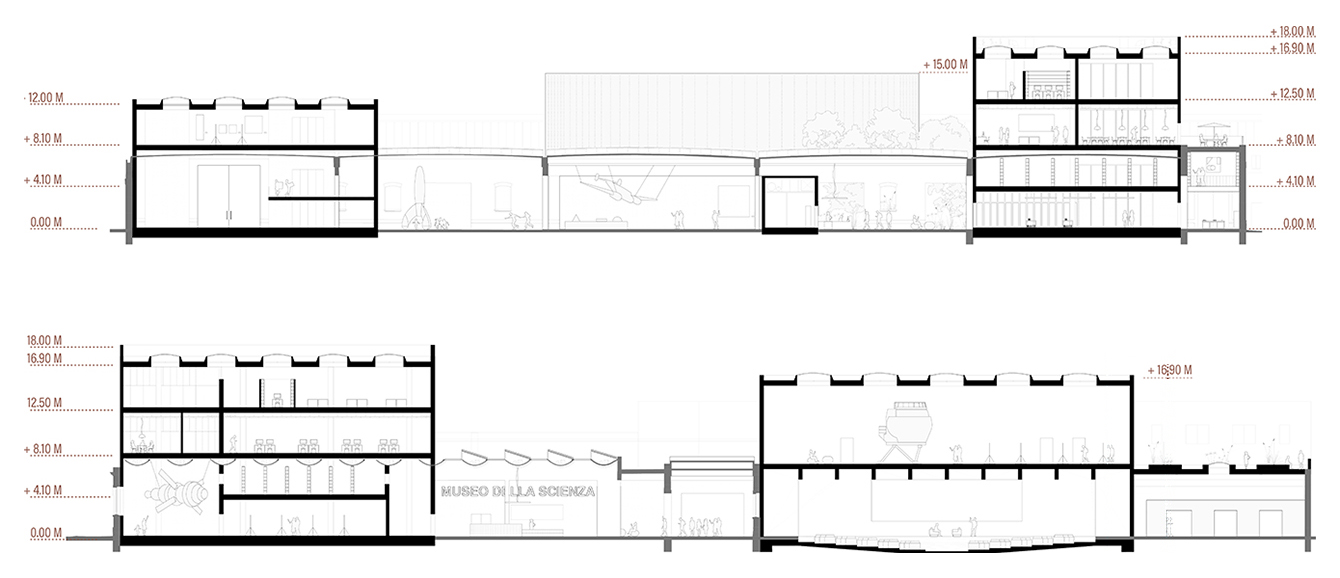MUSEO DELLA SCIENZA DI ROMA
International Design Competition
Program Science museum
Team Valerio Franzone + Architensions + GICO Studio
Client Municipality of Rome
Location Rome, Italy
Area Indoor 16.534 m2, outdoor 2.200 m2
Year 2023
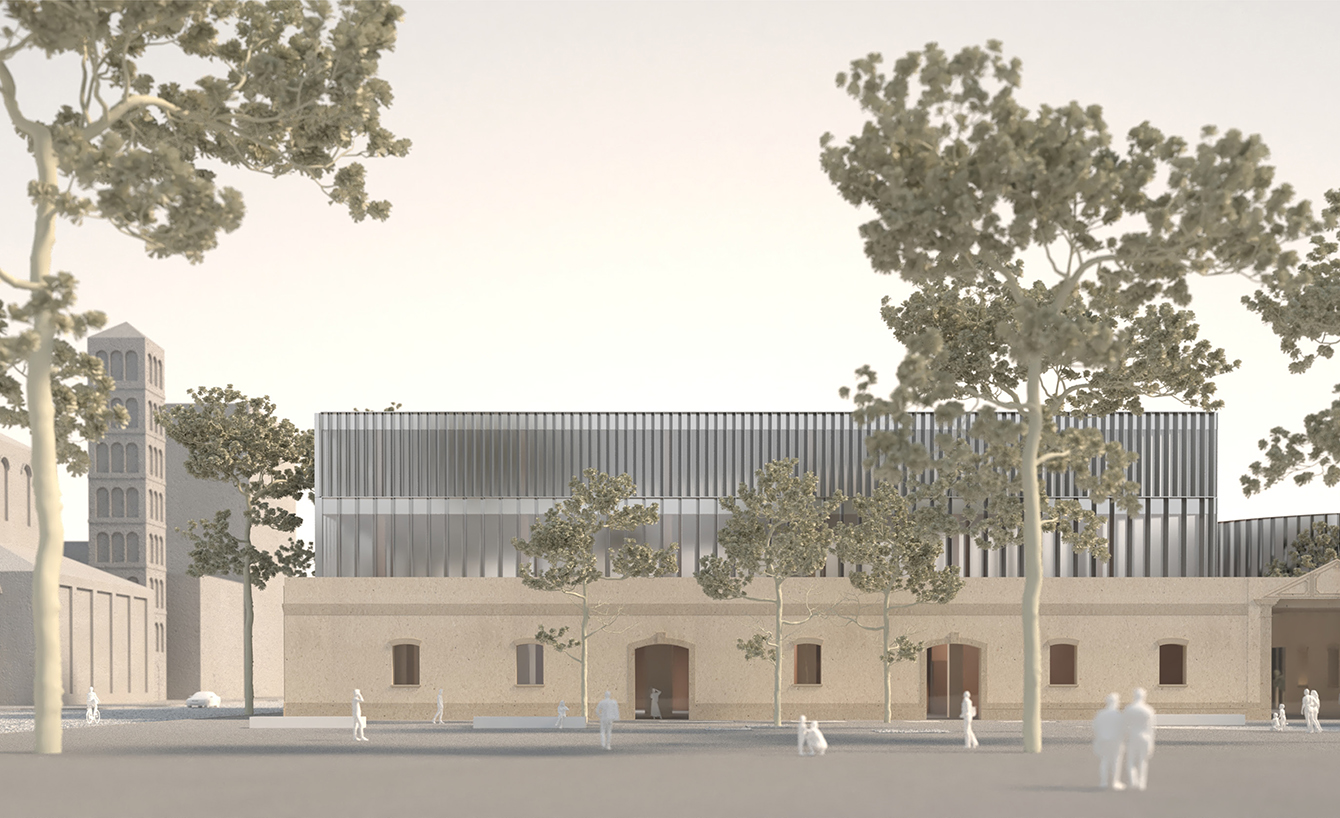
The project is shaped like an urban structure, a system of solids and voids with a hierarchy that follows the brief's functional requirements, and that is obtained by integrating the existing building with new volumes.
A series of formally defined objects—3 buildings that emerge from the existing roof and several volumes underneath it—and a system of indoor and outdoor squares contains the museum functions, fostering different degrees of public and private use. This strategy guarantees a well-defined functional division of the spaces and their flexibility, encourages their fluid and continuous use, and ensures the effective functioning of the exhibition structure.
The MSR project establishes a strong and dialectical relationship with the urban fabric of the neighborhood, the MAXXI, and the PUF, thanks to the proposed calibrated volumetrics, to a planimetric system that allows a porosity of functions that makes it an urban attractor, to the relationship of the interior space with the axes of the Flaminio district, to the chosen materials, and the conservation of the existing building elements and consequent identity. This strategy does not create formal and functional conflicts and guarantees the project's solid architectural and urban quality, helping to shape a new part of the city.
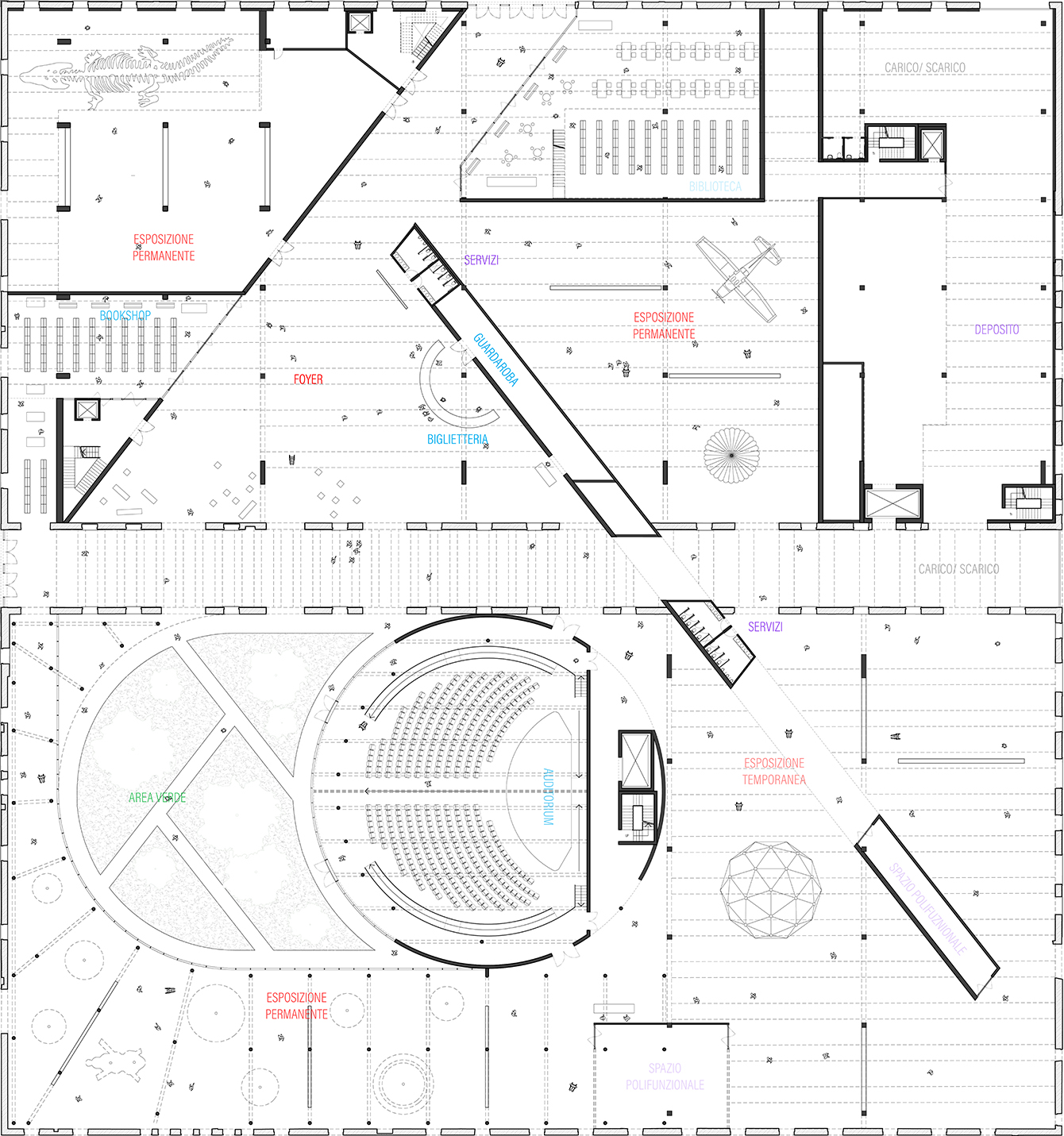
SUSTAINABILITY
The project considers the sustainability of the intervention through different strategies related to its construction, morphology, and functionality.
The requested Greenhouse is missing. That’s a statement.
Considering Rome's annual average temperatures and the current global warming—in critical contrast with the request of the brief—the project refuses to supply the museum with a 2000 m2 greenhouse square. On the contrary, it proposes an outdoor square, articulated on two connected levels, to avoid the obvious overheating problems a greenhouse would cause.
Construction - Mass Timber Structures
The new load-bearing structures will be made with mass timber—CLT or DLT, according to the structural elements.
Energy Supply and Efficiency
- Solar Panels
- Production of the electrical energy
- Shield solar radiation to mitigate indoor microclimate, reducing energy consumption, optimizing thermal comfort, and increasing the building lifespan by reducing thermal shocks
- Skylights
- Green roofs
- Shield solar radiation to mitigate indoor microclimate, reducing energy consumption, optimizing thermal comfort, and increasing the building lifespan by reducing thermal shocks
-
Reduction of internal and external noise pollution
-
Reduction of the speed of rainwater outflow with consequent lightening of the sewage system
-
Reduction of the environmental temperature at an urban scale
-
Reduction of air pollution
-
Increase in urban biodiversity



