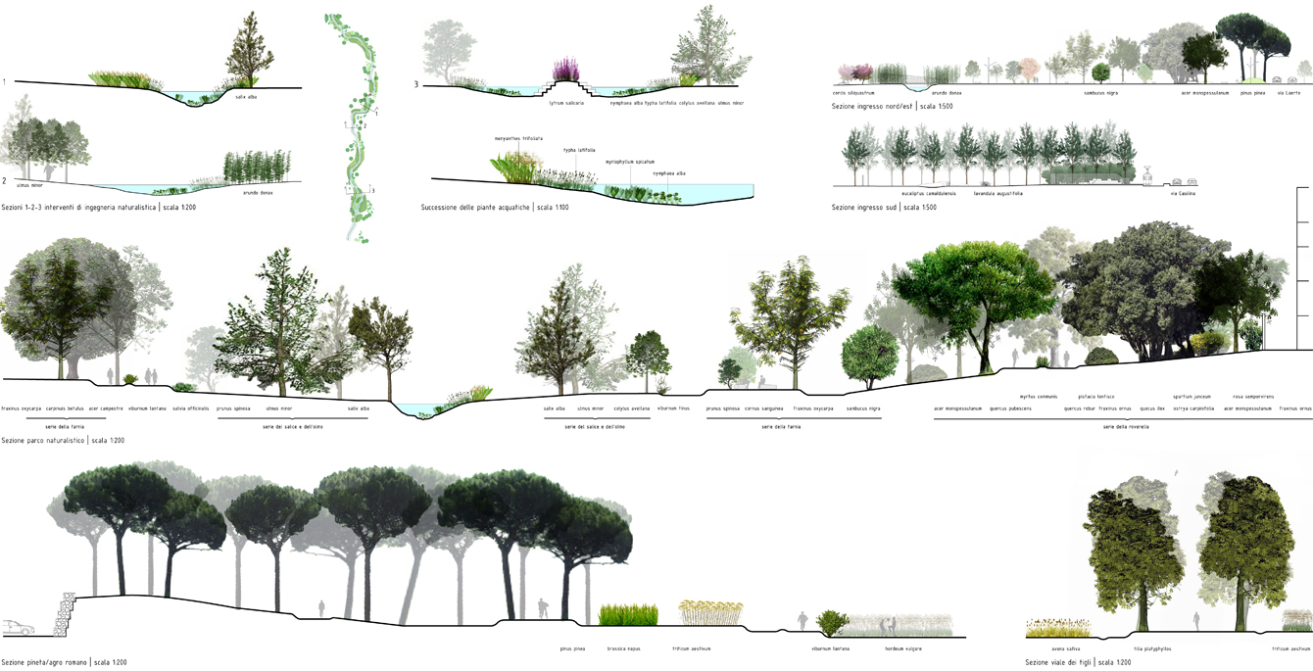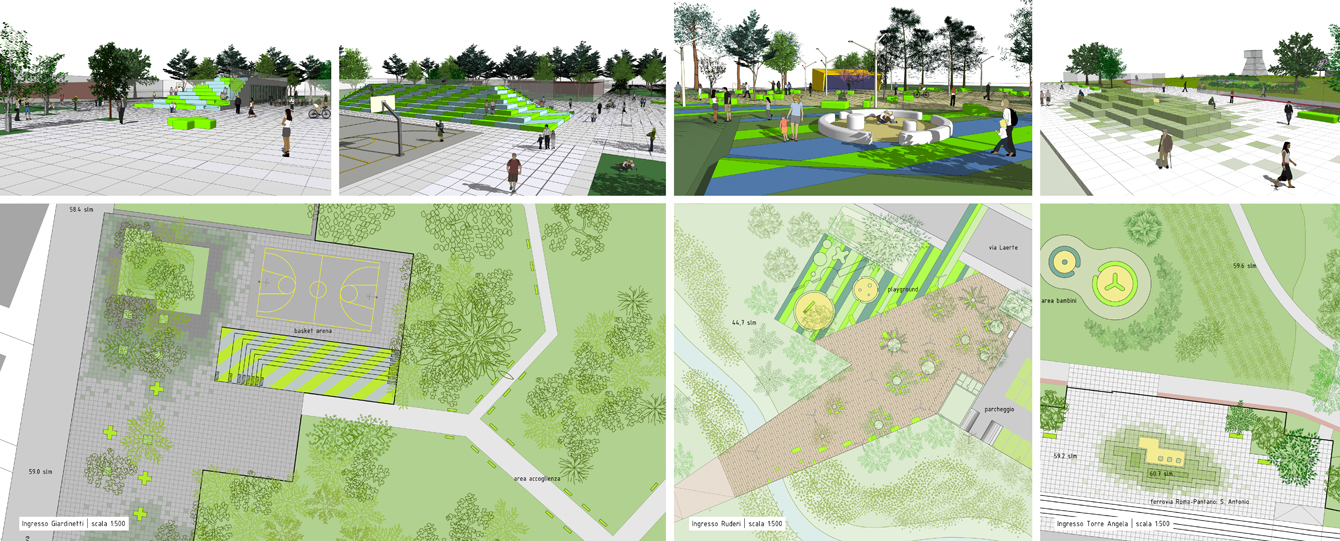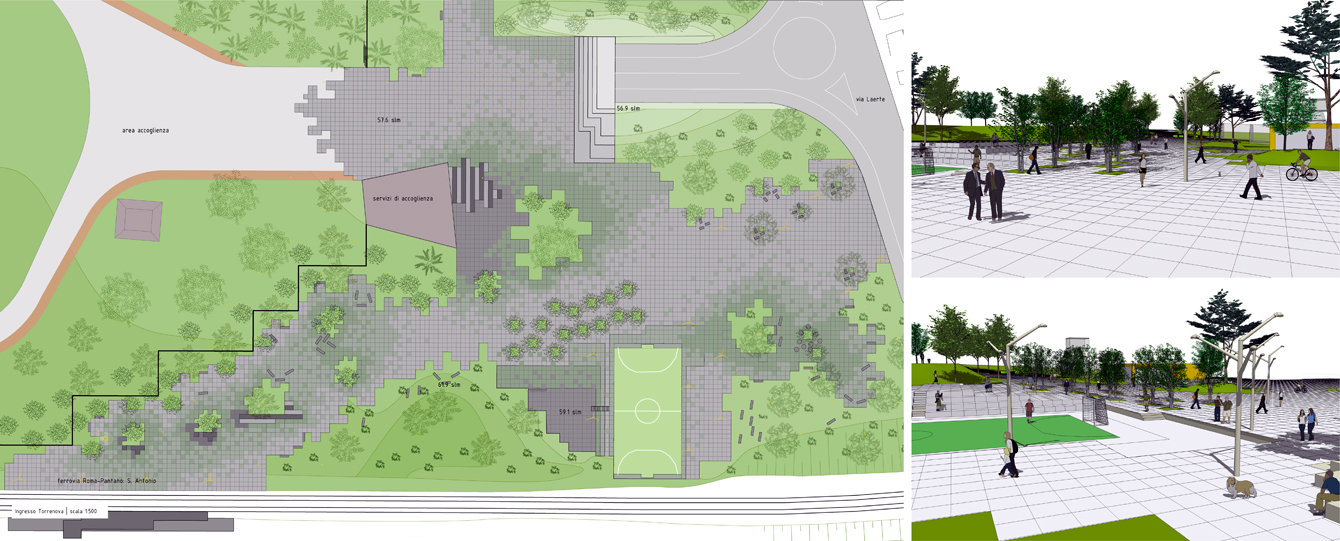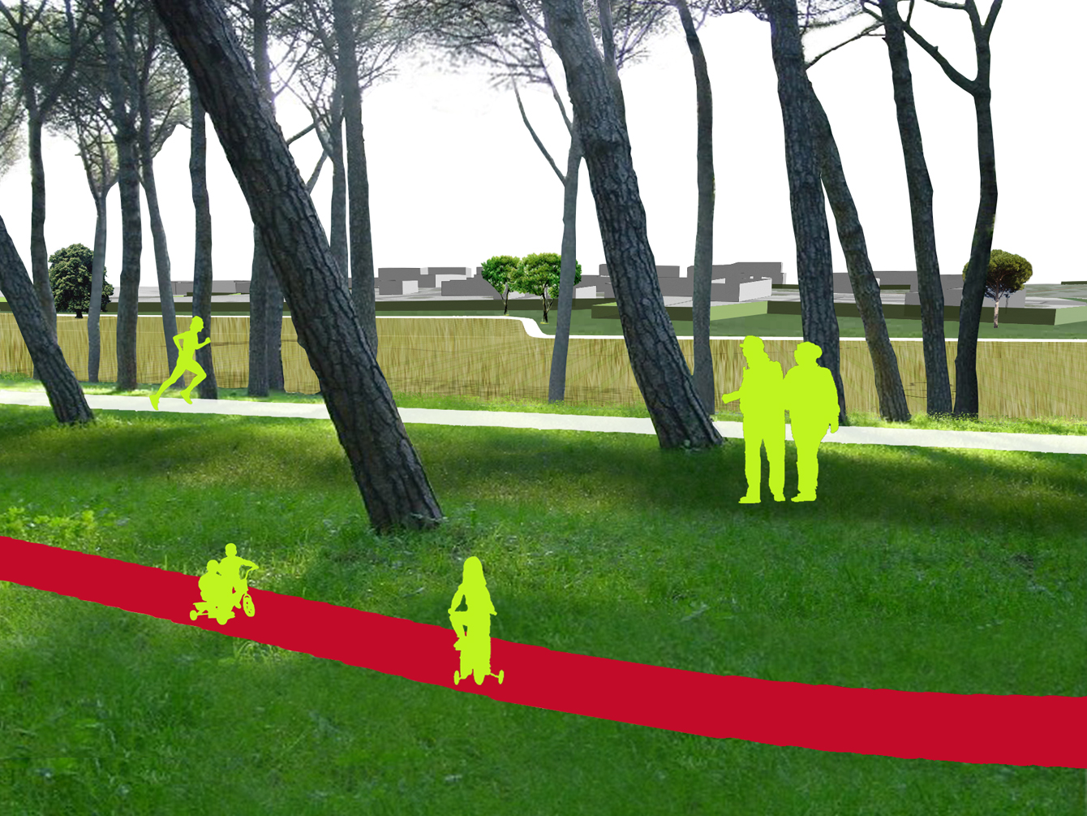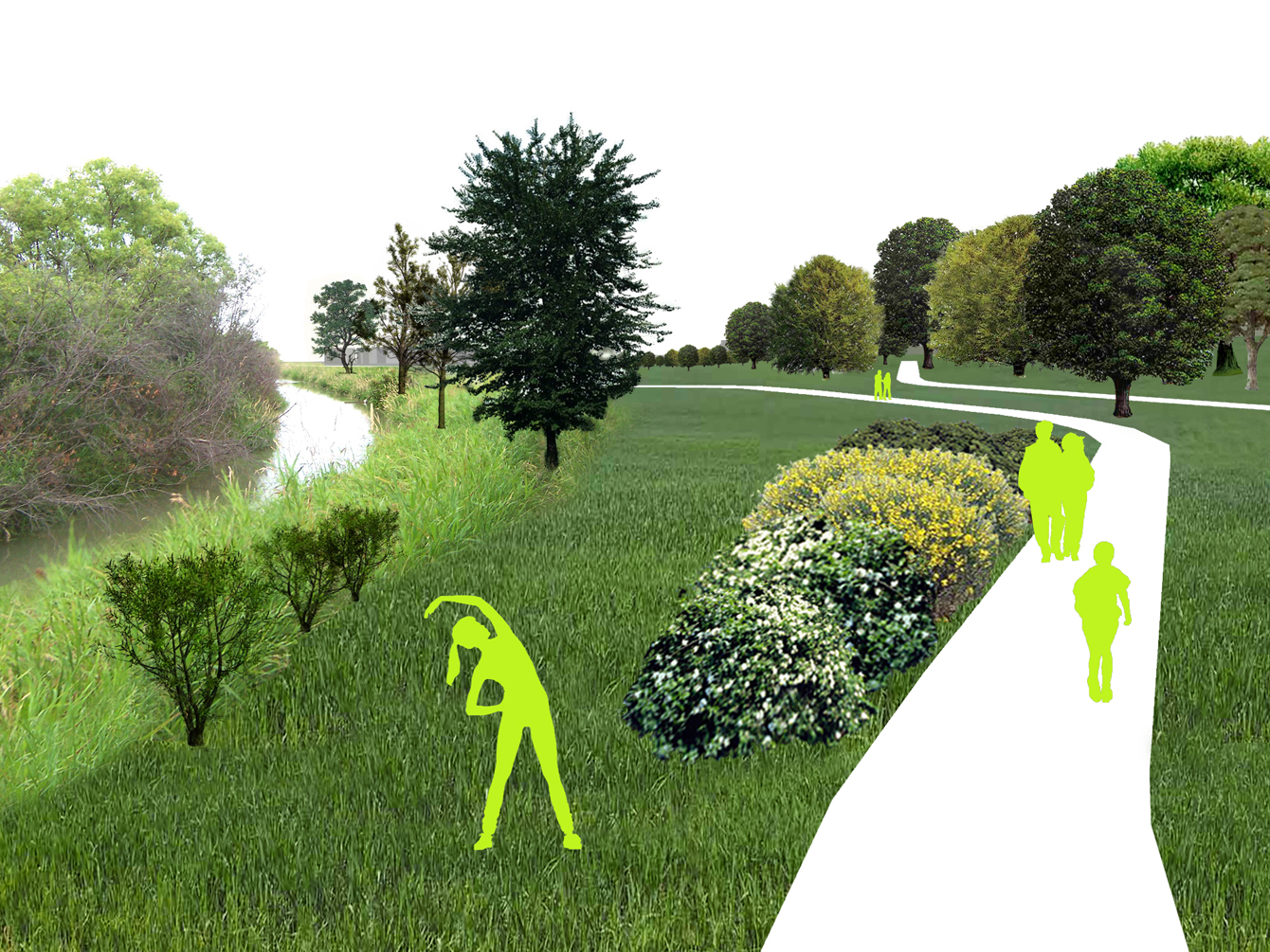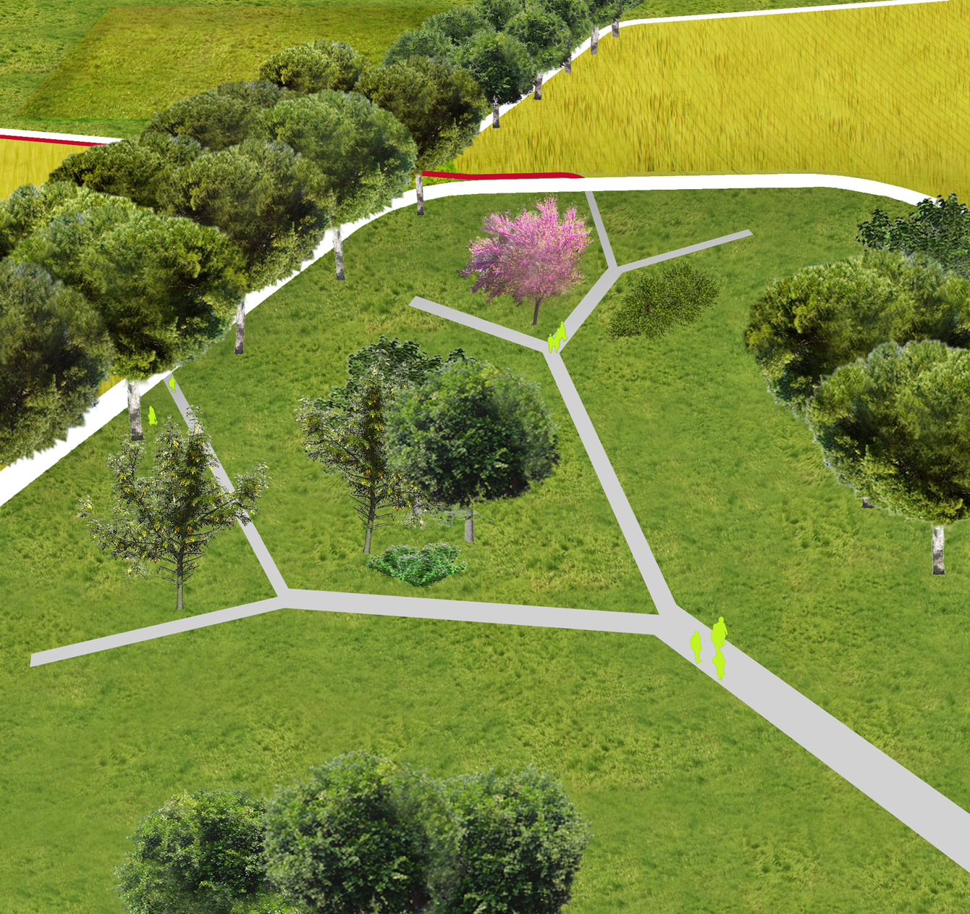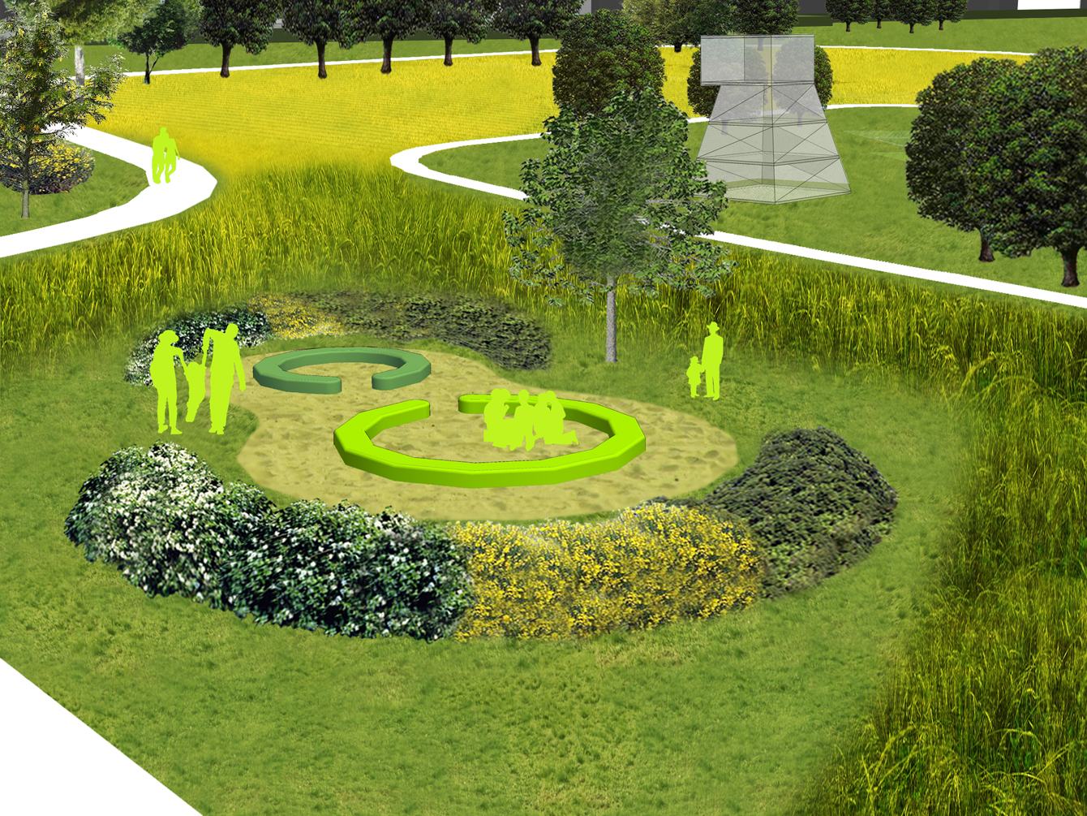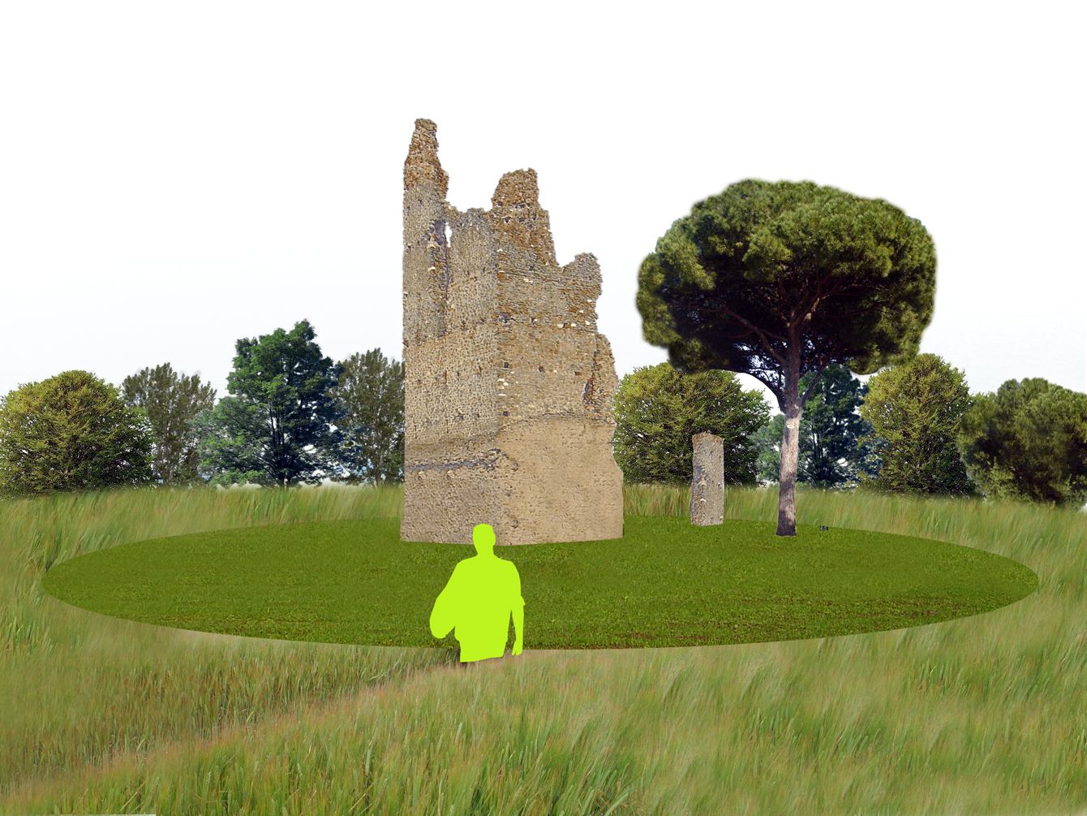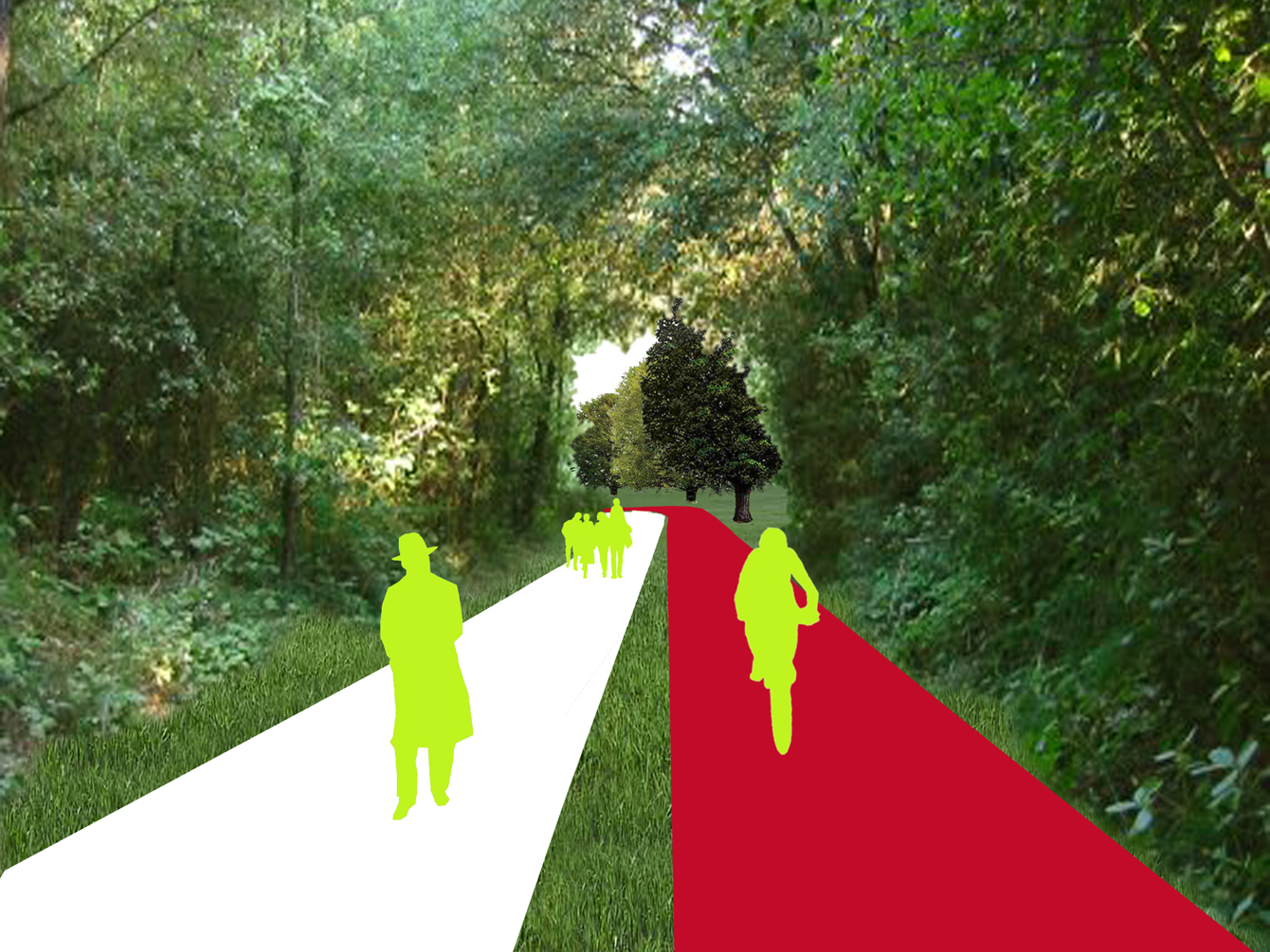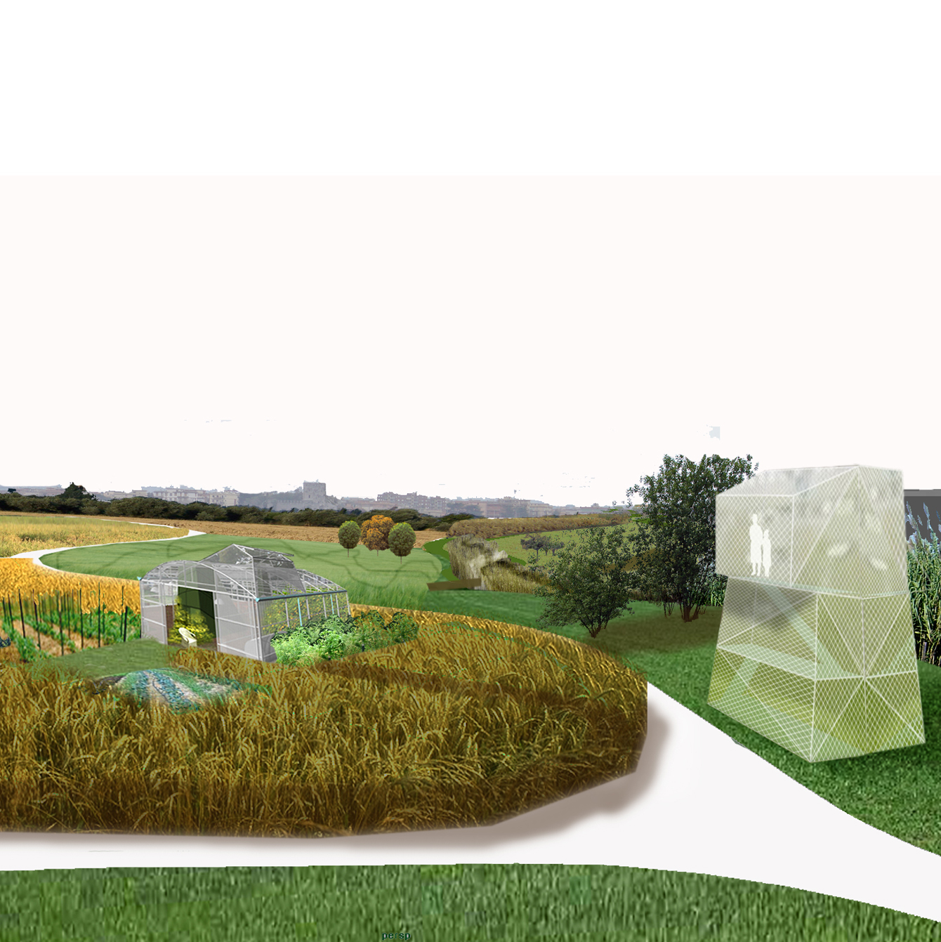PARCO
FINALIST (Two-phase Competition)Two-phase National Participatory Design Competition for the Park of the Towers

Program Participatory design, masterplan for an agricoltural and urban park
Team 2A+P Architettura (Gianfranco Bombaci, Domenico Cannistraci, Pietro Chiodi, Matteo Costanzo, Valerio Franzone), Lorenzo Castagnoli
Client ANCI, ANCI Emilia Romagna, WWF, INU, Municipality of Roma
Collaborators a.titolo (participatory process), Water D (soil bioengineering)
Location Rome, Italy
Area 51 ha
Year 2006
Parco is a park in a Roman outskirt. It is an essential public resource designed with its future users in mind, considering the different growth speeds of its plants over time. The design process involved a group of teenagers with intellectual disabilities to increase the relationship of their community with the neighborhood.
Following the requests of the participatory laboratories and the municipality’s desire to make this area an ecological corridor, the project proposes the coexistence of two strongly characterized scenarios: the agro romano and a nature park.
The agro romano, located in the west area, and the nature park, in the east, blur one into the other as they meet. The agro romano has large areas for cultivating wheat, barley, oats, and long rows of pines and lindens. At the same time, the nature park contains woods thinning towards the water stream to allow the development of a local ecosystem and biodiversity.
The nature park area is naturalized thanks to soil bioengineering strategies and contains native vegetation, becoming a pilot laboratory that can be reproduced in the surrounding natural areas. The wooded areas in the north-west and south-west zones absorb the sound pollution coming from the congested roads outside of the park, while the ones on the east side allow the visitors to immerse themselves into the park to enjoy the scents, colors, and sounds of a nature that looks far from the city.


