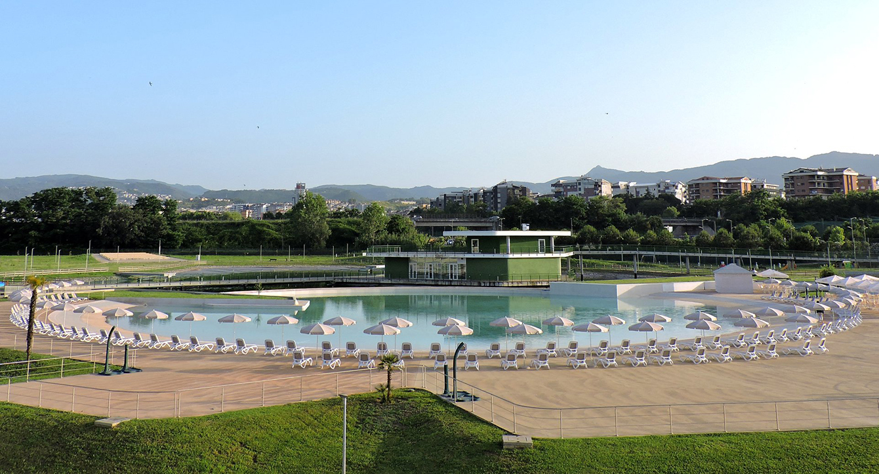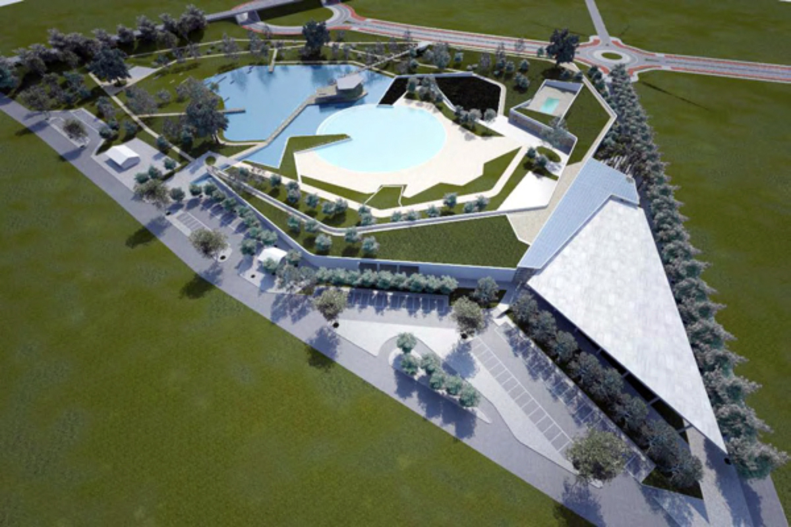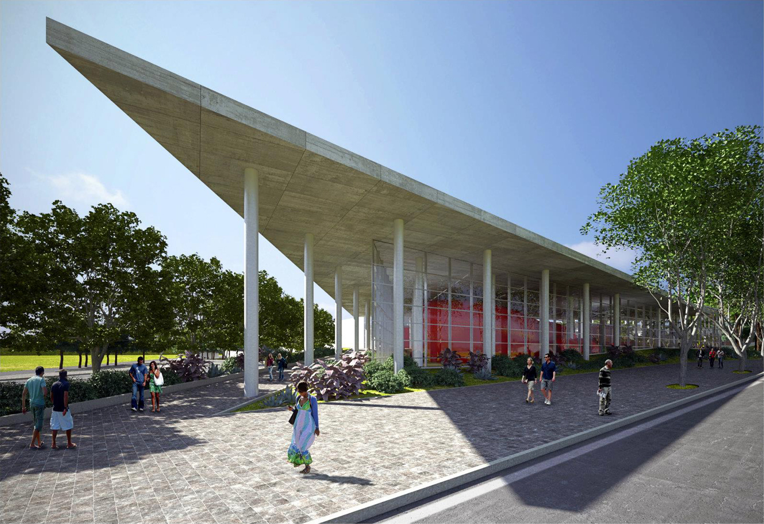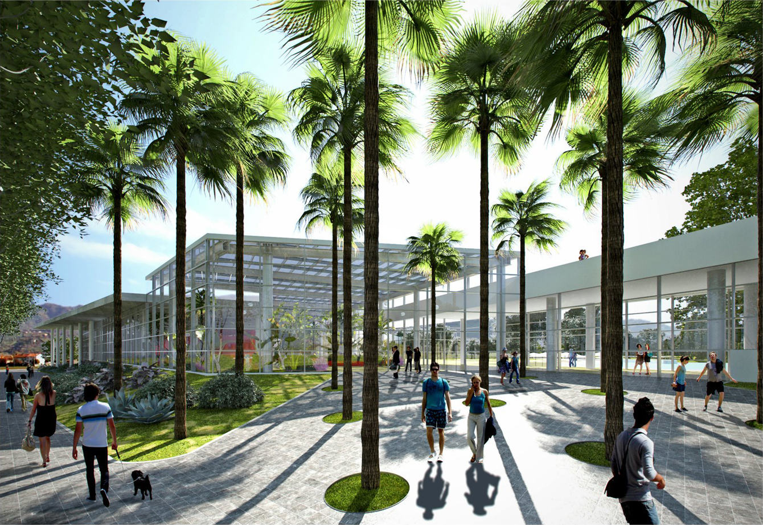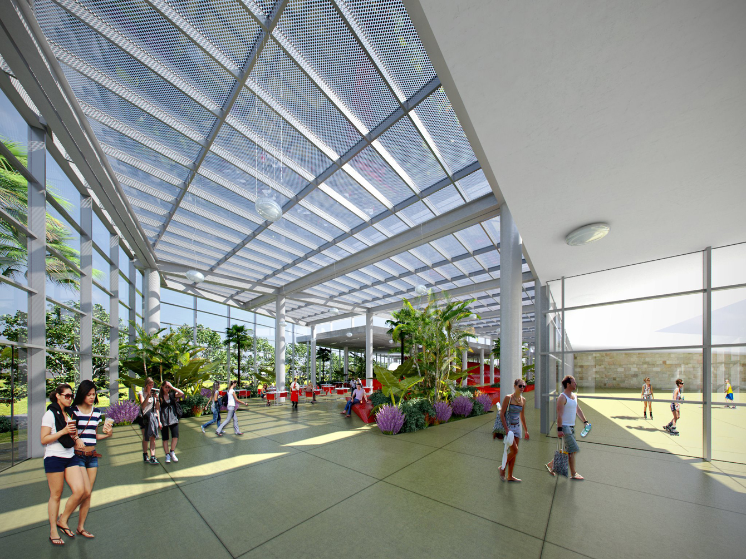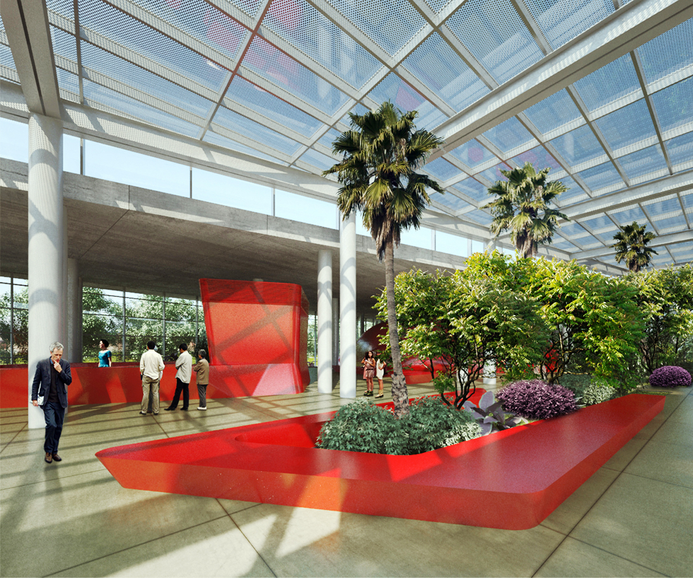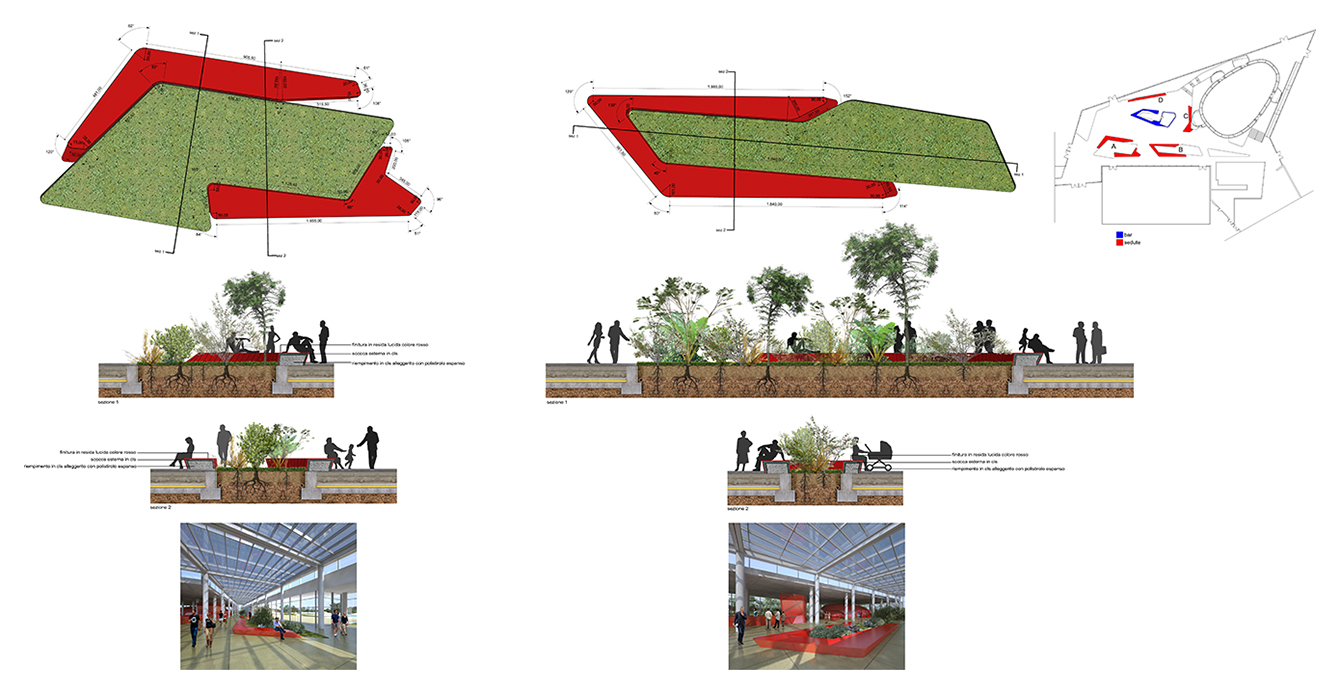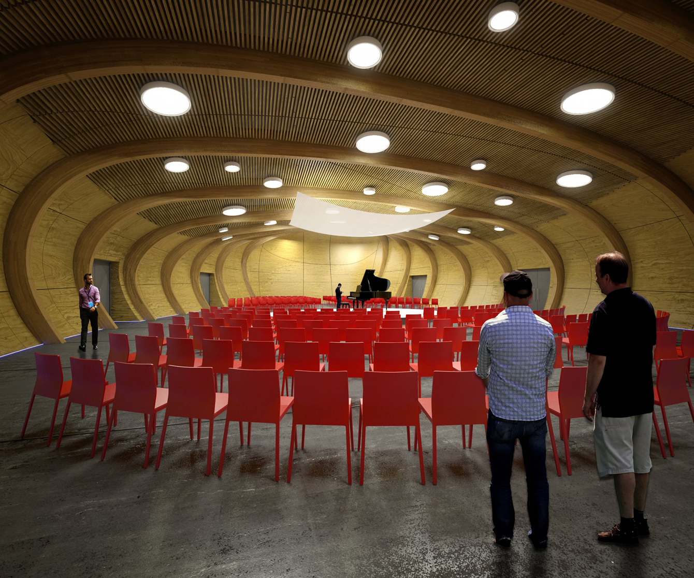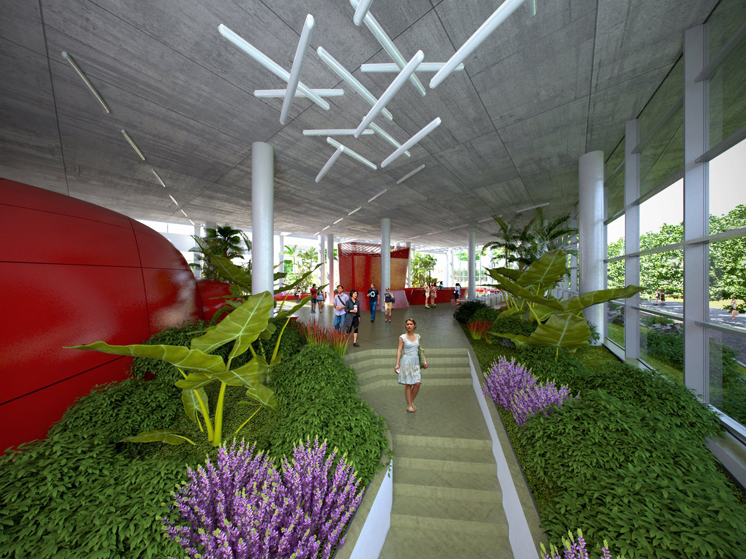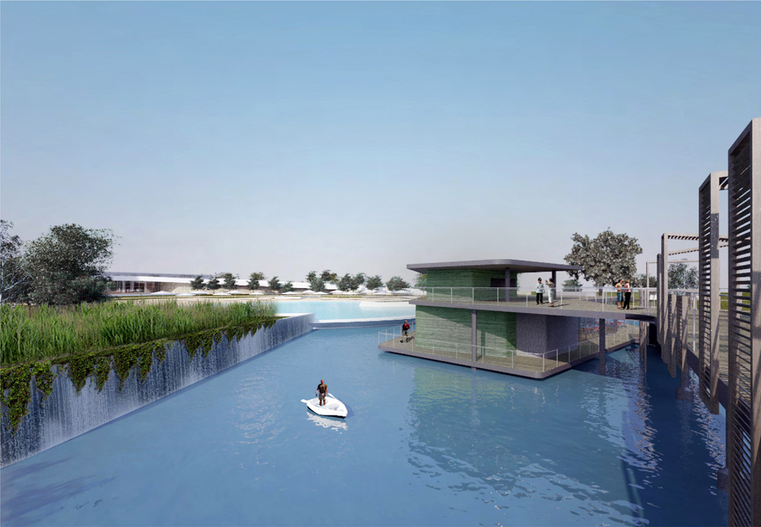SANTA CHIARA PARK
1st PRIZE
RFP for the Schematic Design and the Design Development of the “Water and Sports Park Santa Chiara" and Works for a Sustainable Mobility
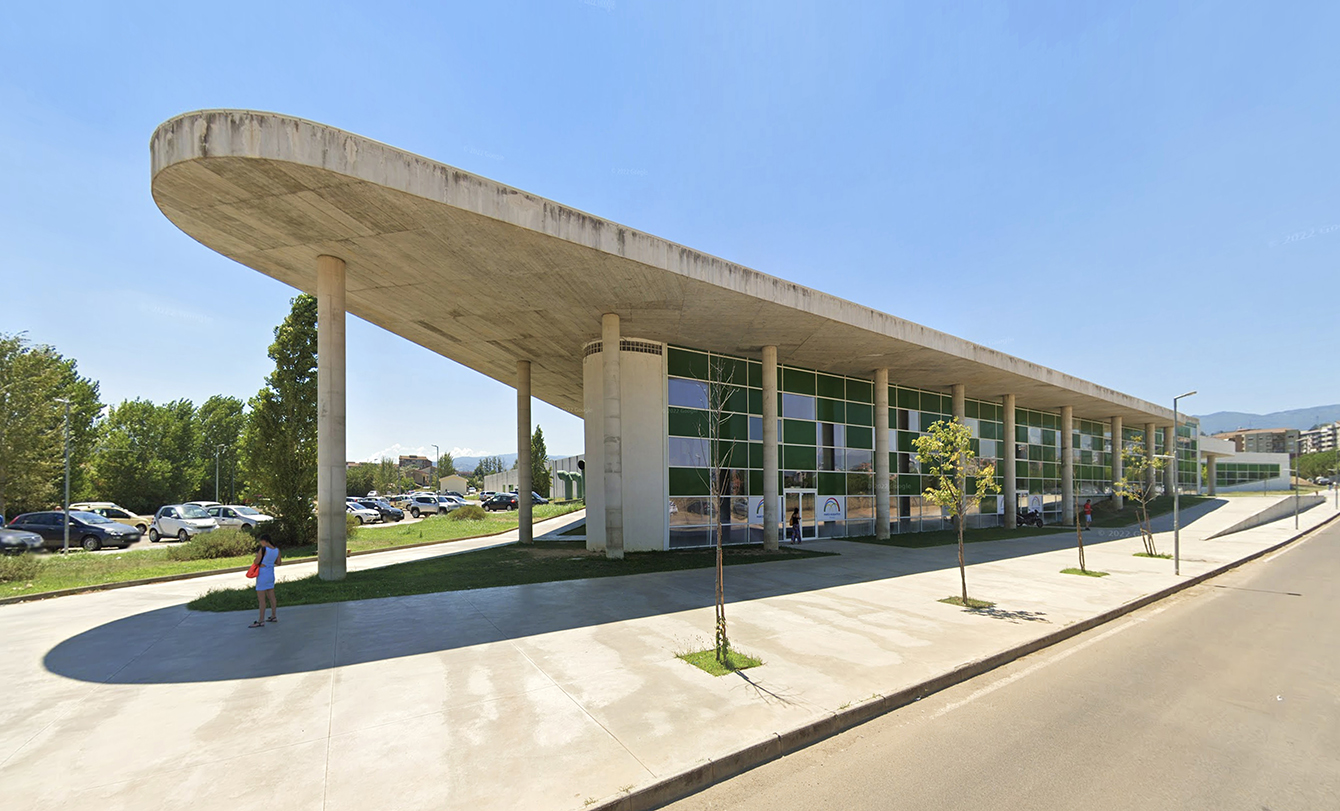
Program Public park, sports and cultural center
Team Valerio Franzone, 3C+T Capolei Cavalli A.A., Studio A&P Architetura del Paesaggio
Client Municipality of Rende
Collaborators Proges Engineering (structural engineering), Modimar Ingegneria (hydraulic engineering)
Location Rende (Cosenza), Italy
Area 70.000 m2
Year 2010/2012 Completed 2017
Link Google Maps
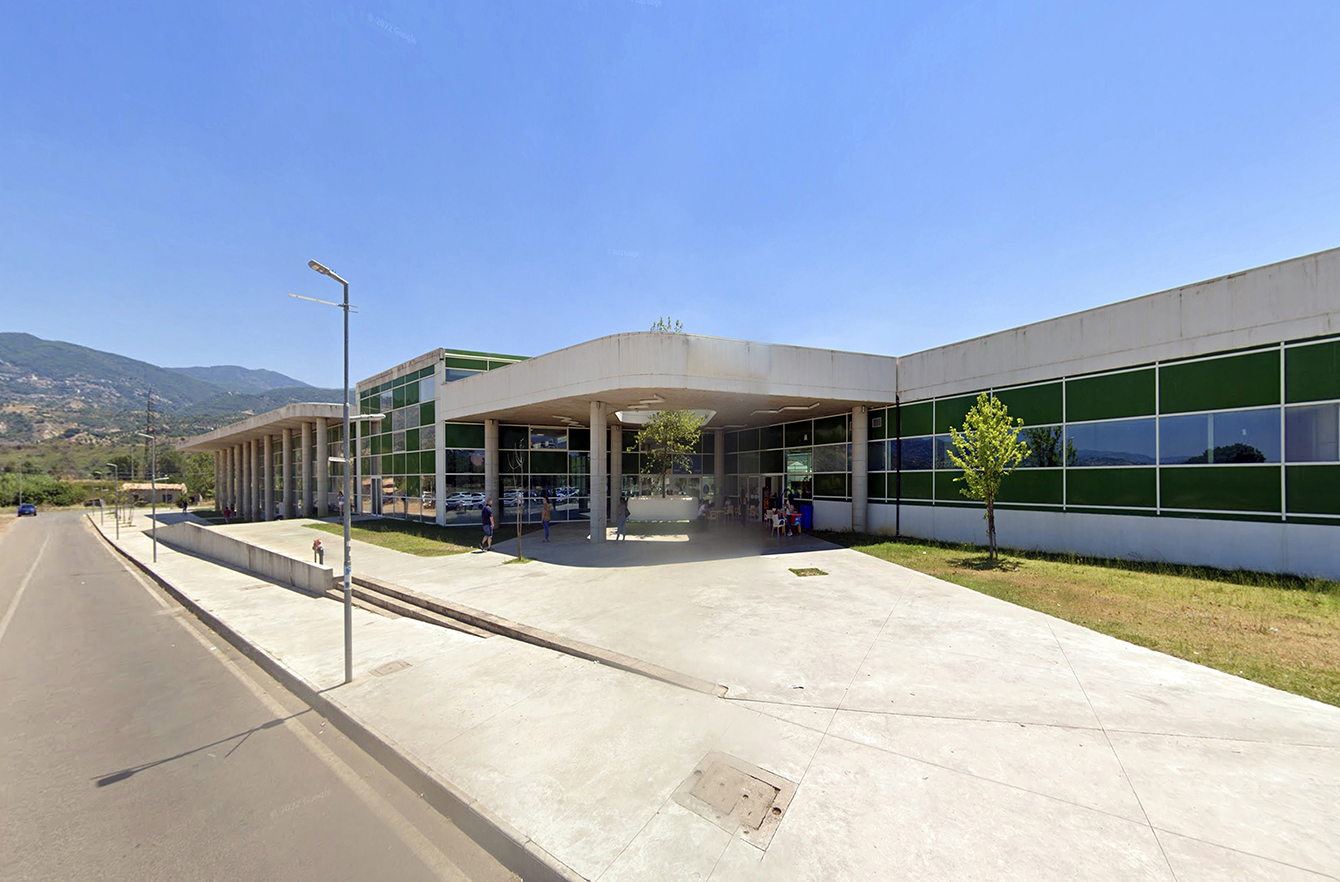
Santa Chiara Park's strategy aims to create a social, cultural, and ecological system that connects the town of Rende, the new river park, and the rural surroundings. The project—composed of two buildings and a park—is a complex system capable of increasing visitors' connection with nature and culture.Access to the park is filtered through a mixed-use building with a rich program, including exhibition spaces, a conference hall, a gym, a caffè, and commercial activities. The three primary variables adopted to reach a systemic continuity with the surroundings are the project's naturalization levels, functions, and the mobility system. The landscape design approach is structured as a mixed rural fabric composed of areas with different natural gradients structured to develop a system of relations. Two ponds shaped as a single landscape element are connected through a depuration system, and the natural areas offer a plurality of different thematic scenarios to stimulate the visitors' curiosity and fantasy and diversify the landscape. The park provides recreational, sports, and cultural functions, as well as new ones, creating a complex system capable of increasing the chances for visitors to connect with nature. The strategy is to locate all the functions, not following a rigid zoning logic but creating multiple attraction elements spread in the natural areas. Similarly, the mobility system is not structured following an economic logic —the fast connection— but an experience. The aim is to obtain a multi-colored and unpredictable landscape, a place where behind every tree, there's a surprise instead of a rigid patchwork ruled by economic or functional rules.
