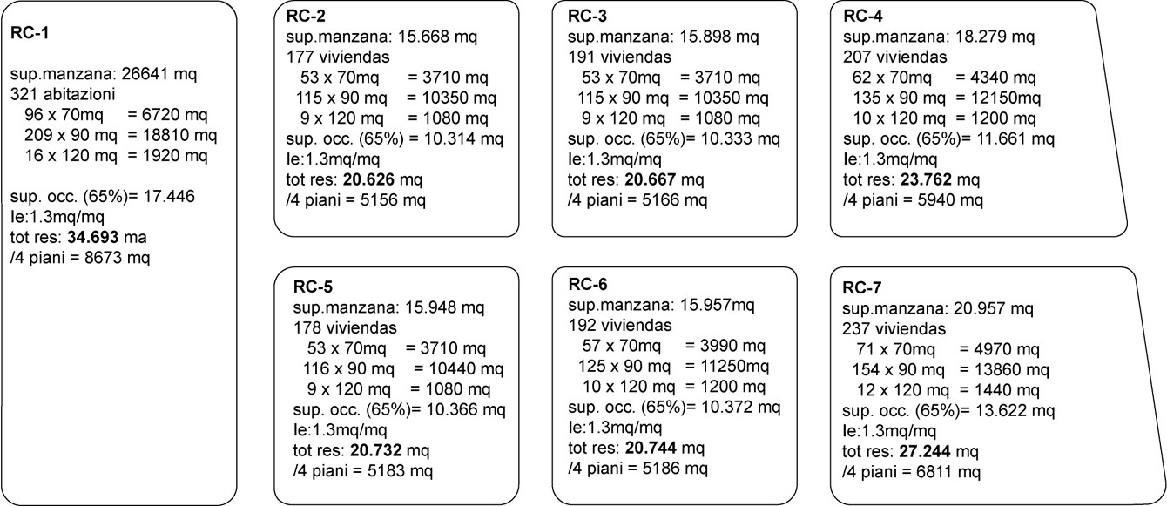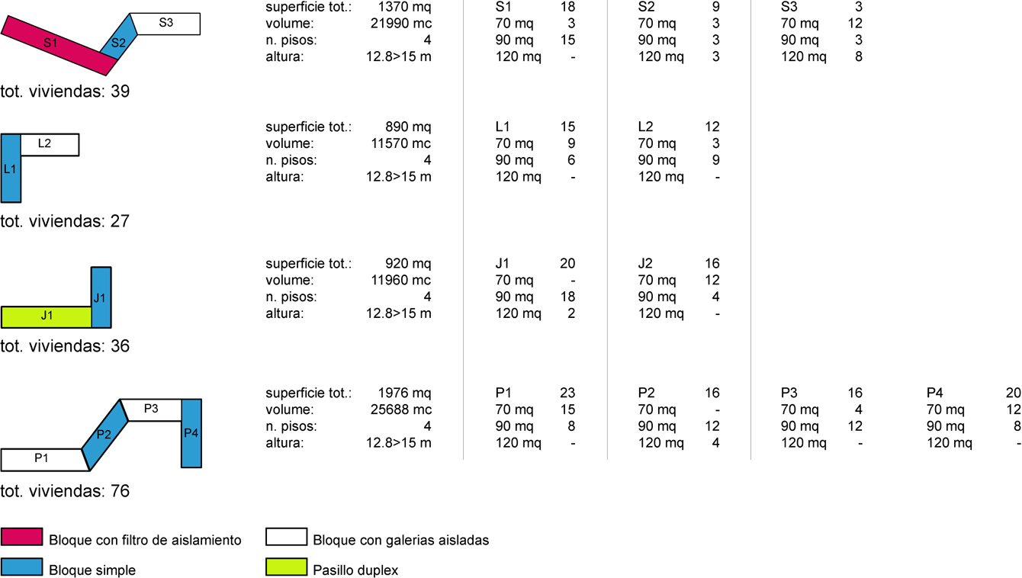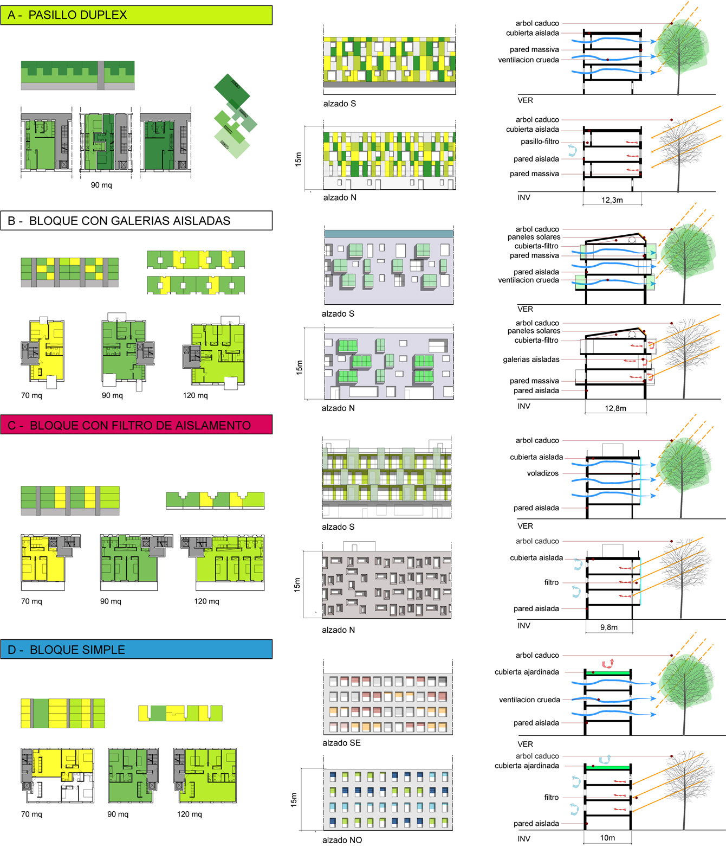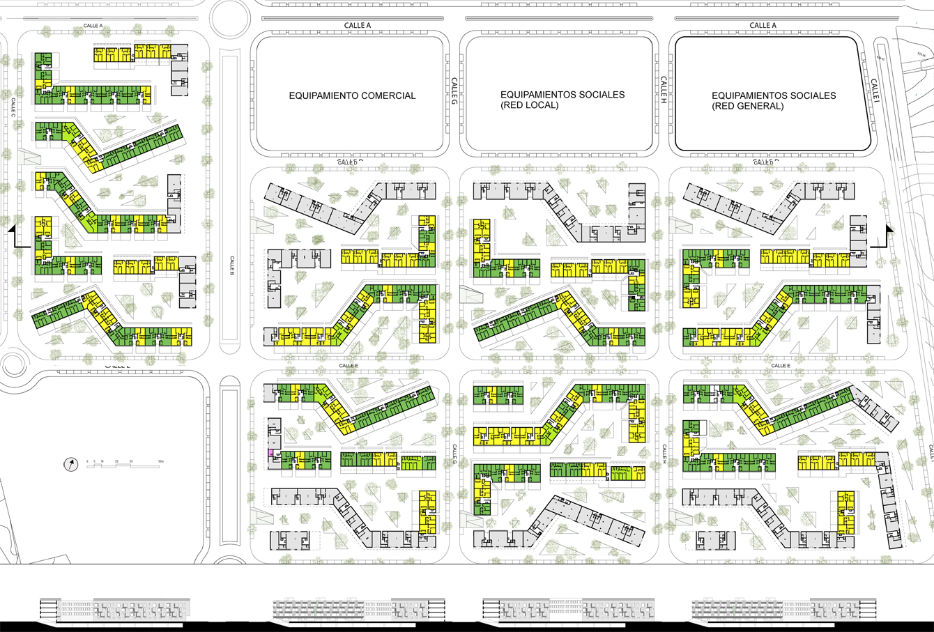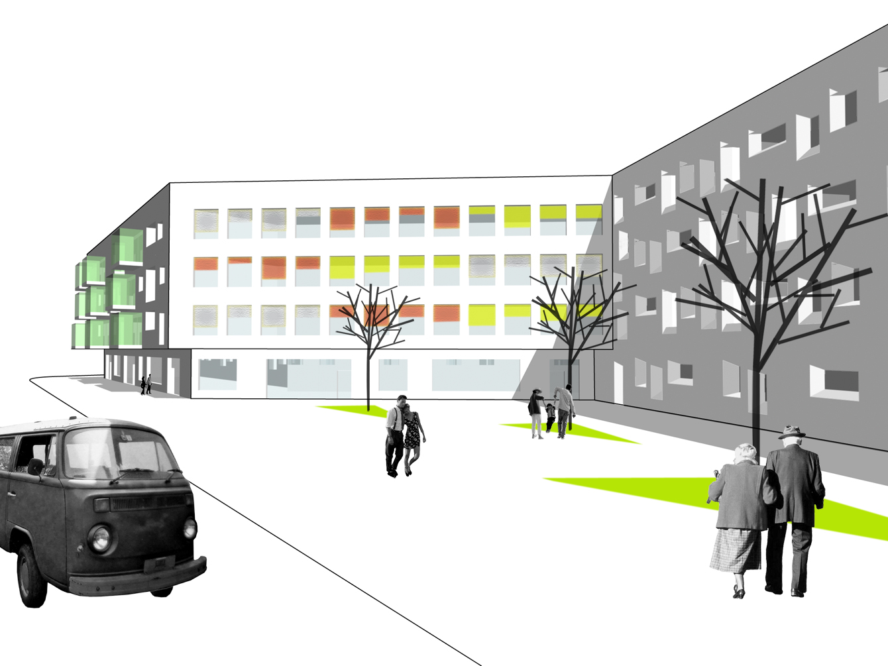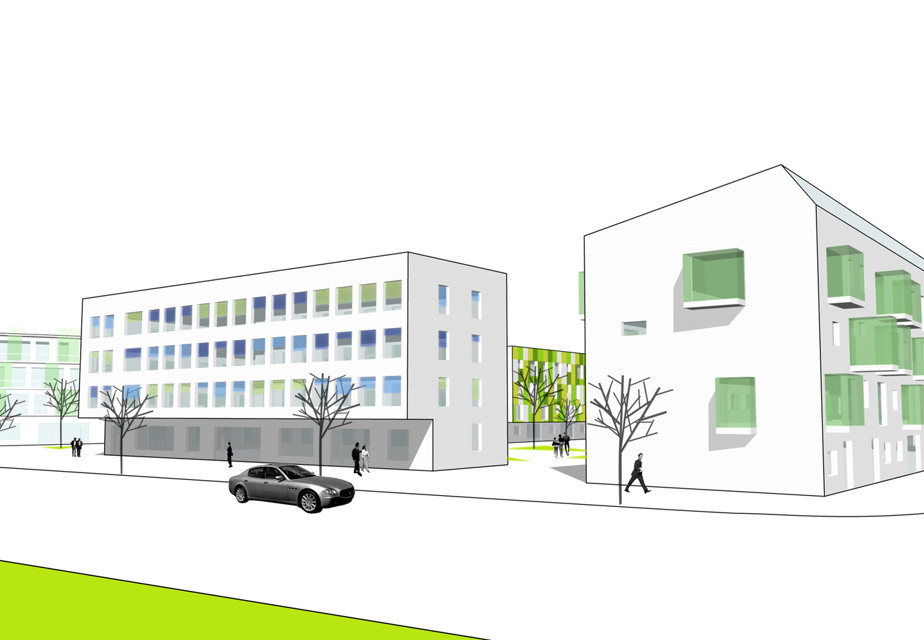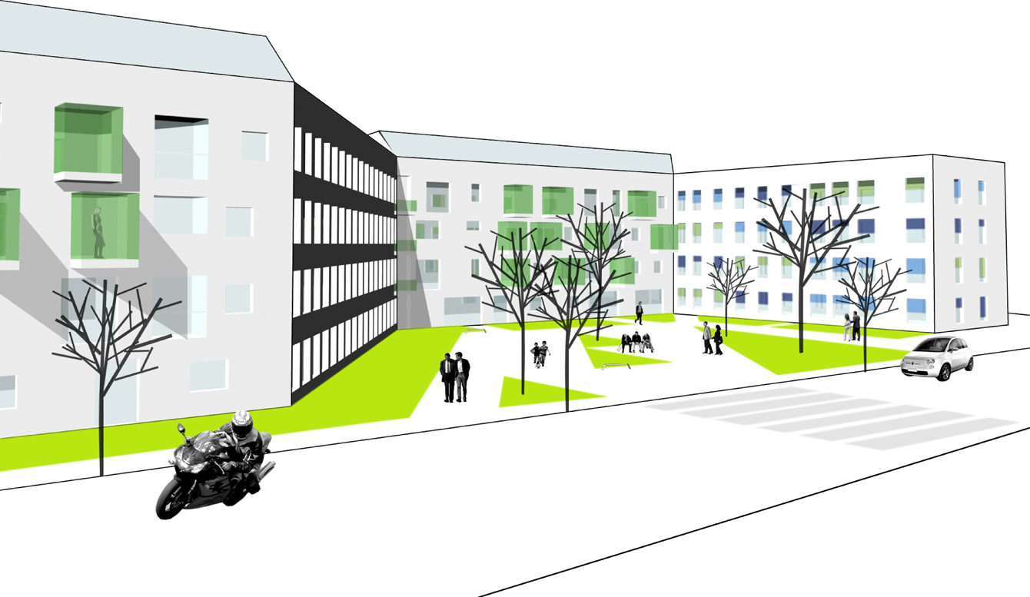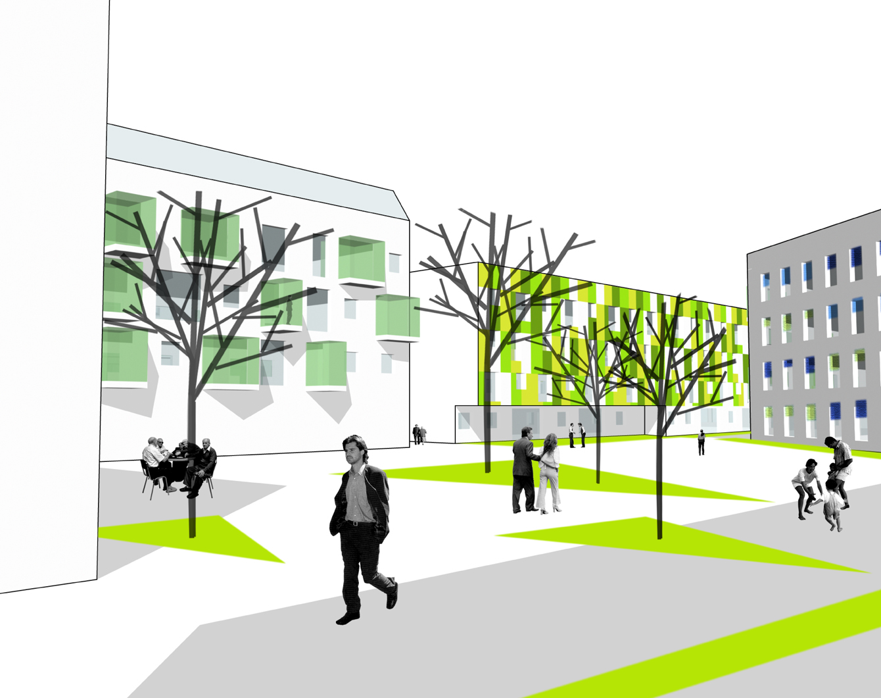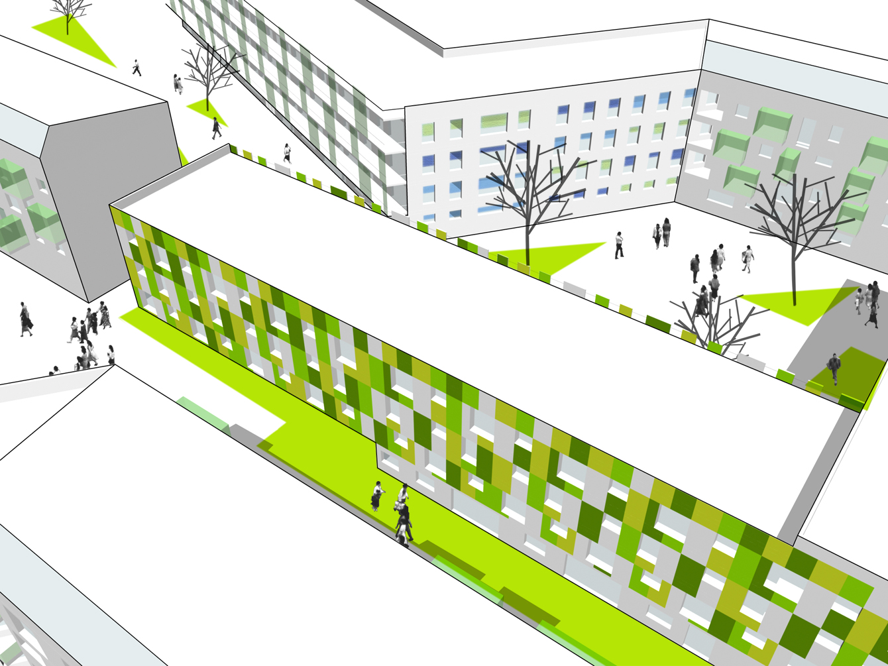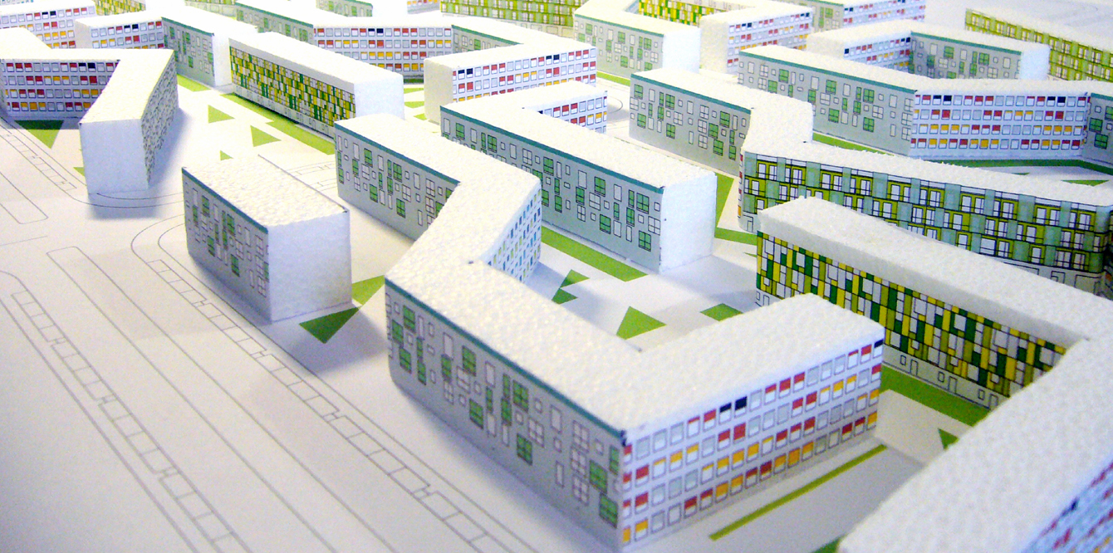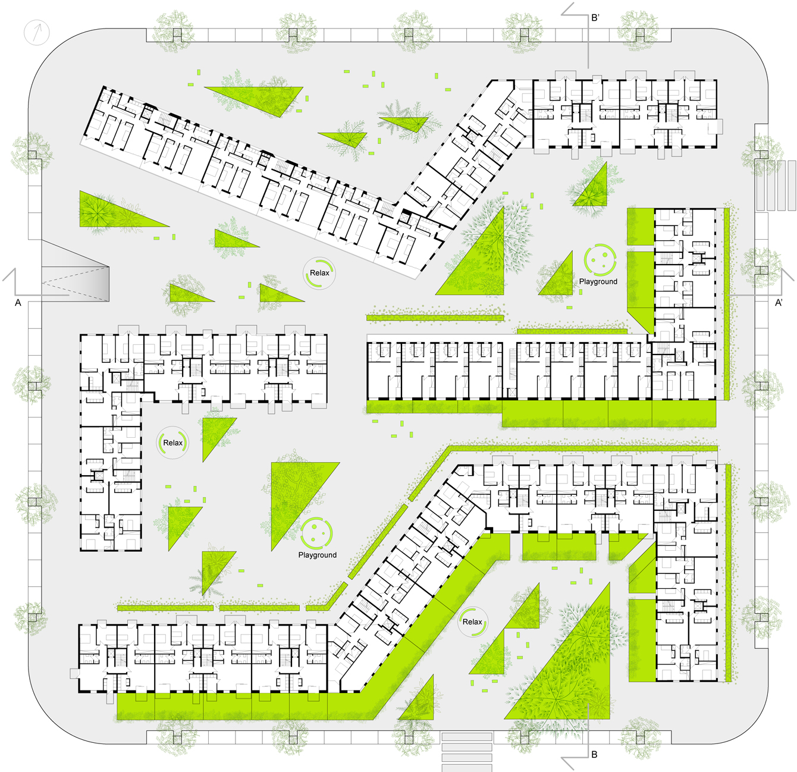SISTEMA ABIERTO
“Having a City” Competition. Barrio De San Isidro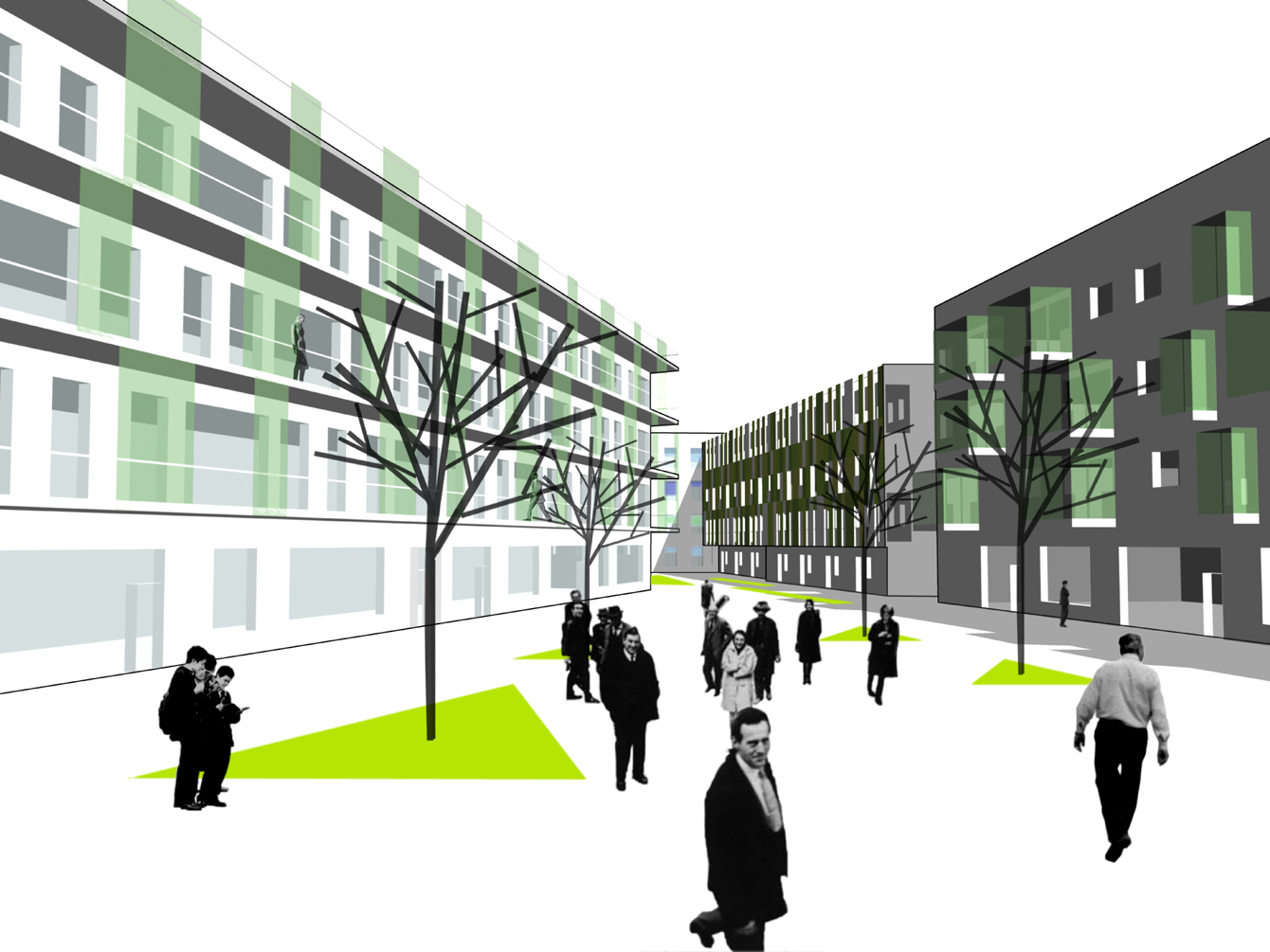
Program Urban settlement with social housing, commercial, facilities, and public space
Team 2A+P Architettura (Gianfranco Bombaci, Domenico Cannistraci, Pietro Chiodi, Matteo Costanzo, Valerio Franzone)
Client SEPES, Ministerio de la Vivienda, Empresa Municipal de Vivienda Social
Location Barrio De San Isidro (Navalcarnero) - Madrid, Spain
Area Indoor 168.468 m2; ground area 20 ha
Year 2006
Sistema Abierto is a new model of urban development capable of answering the social, environmental, and economic requests through a complex system of relations and variables.
The demand of the population density is reached without omitting of ensuring a high quality of the public spaces from an architectonic, social, and eco-friendly point of view. The urban structure of the settlement is developed through a bioclimatic study of the site to reach the highest possible eco-efficiency of the buildings. The development of the residential program permits to identify a layout capable of guaranteeing a progressive variation between the public space and the private ones, from the external front with its facilities and commercial spaces, to the public gardens and the semiprivate open courtyards equipped for relaxing and playing, till the intimacy of the private gardens of the residences.




