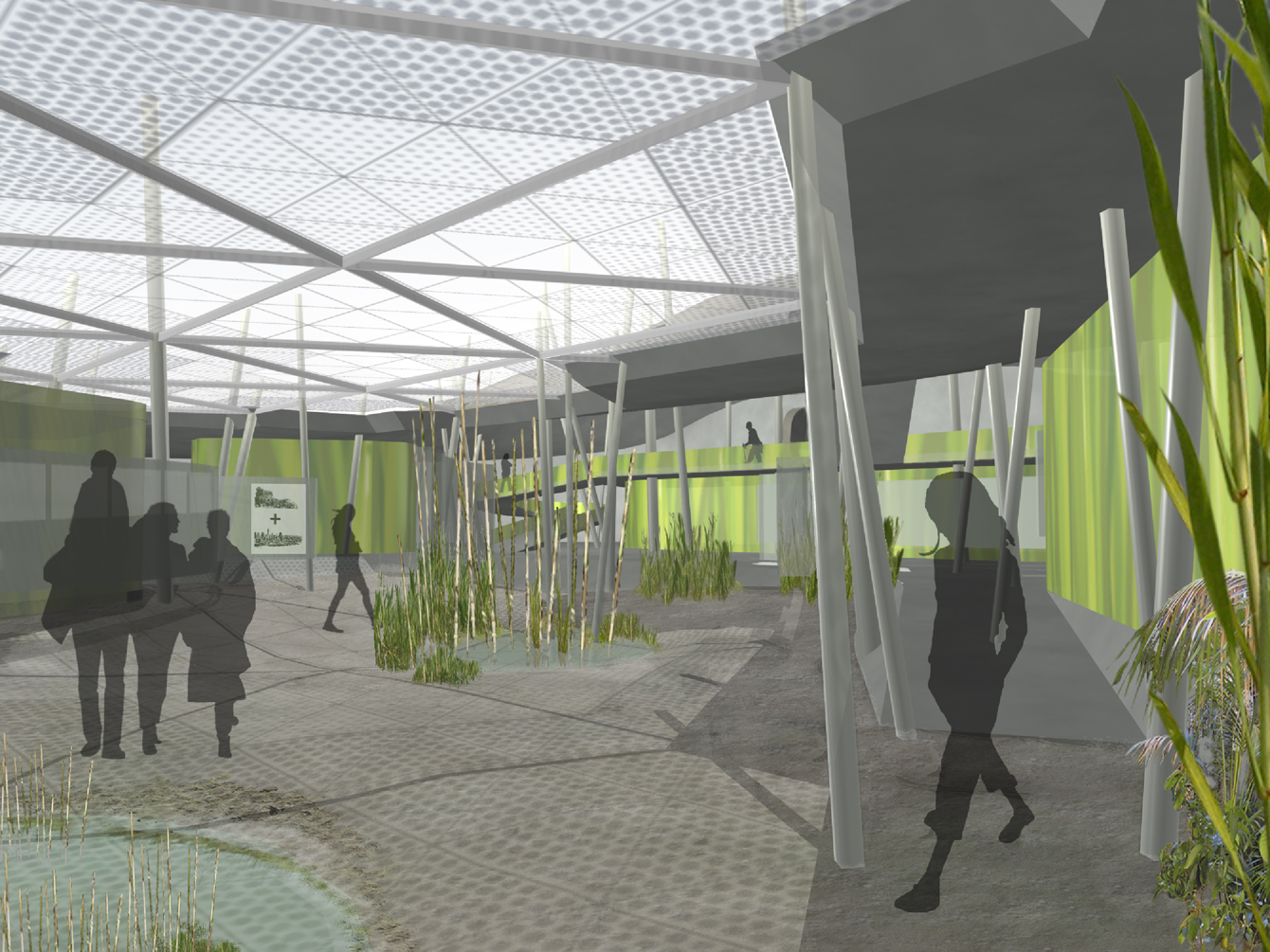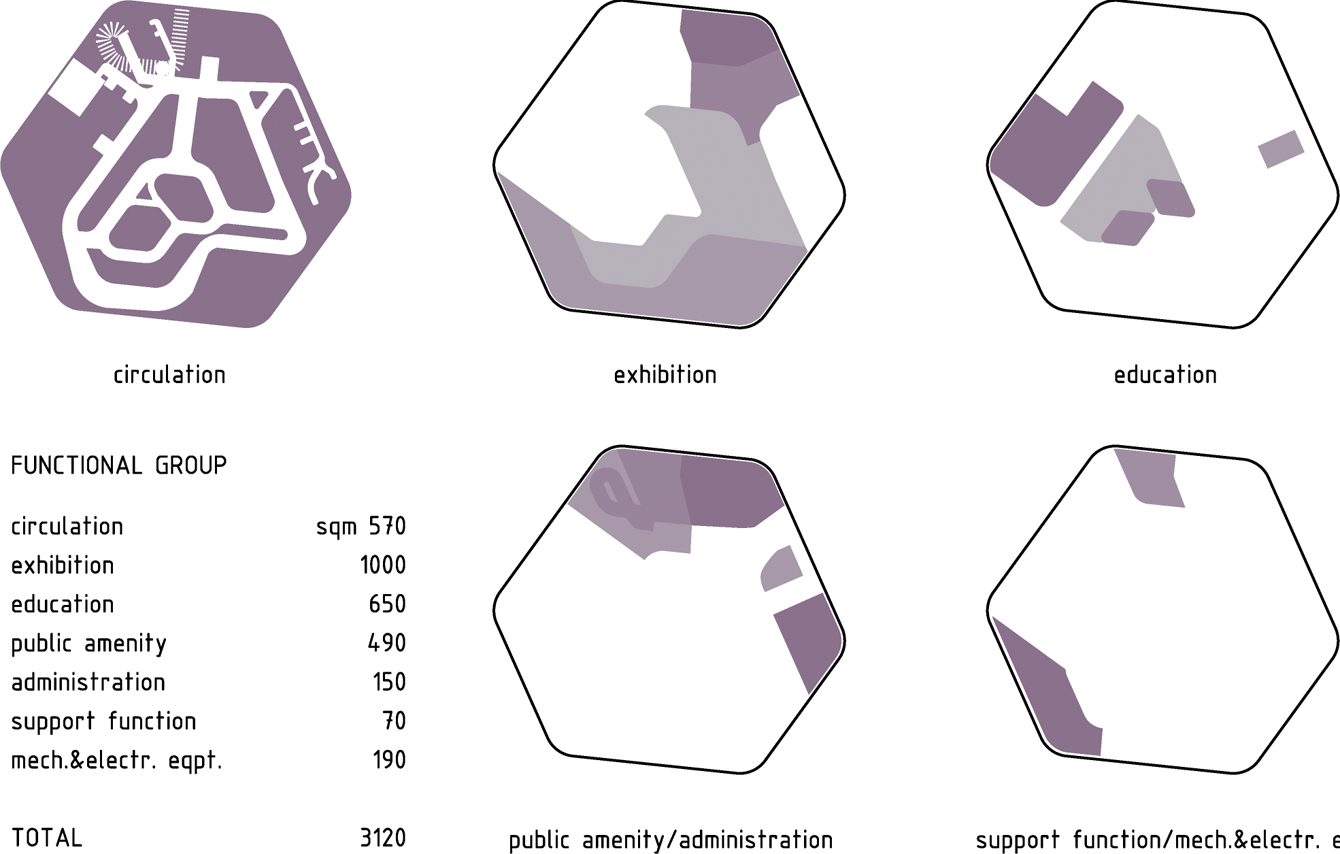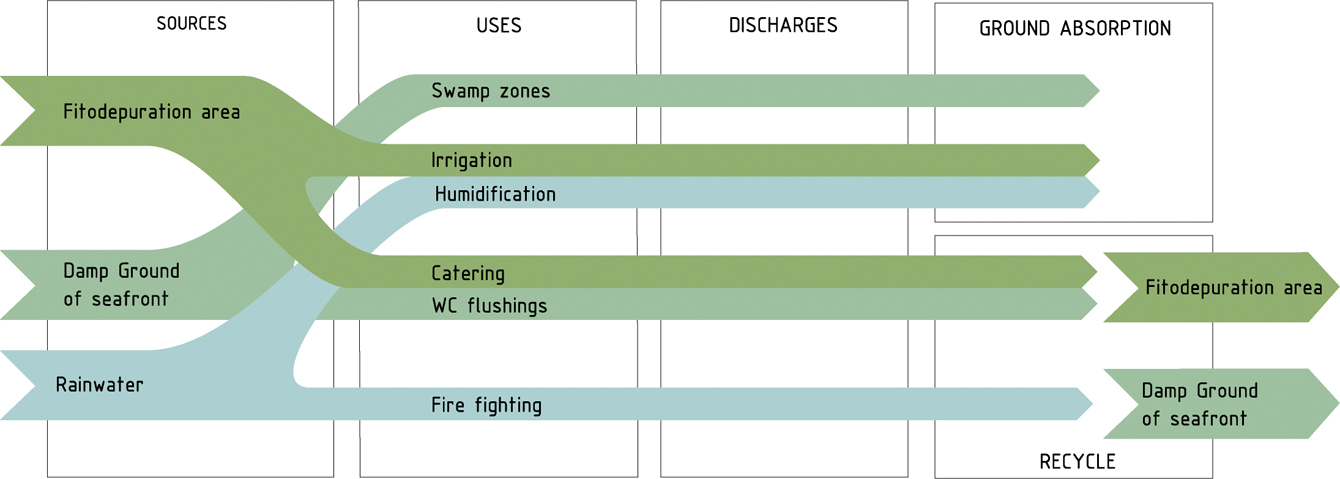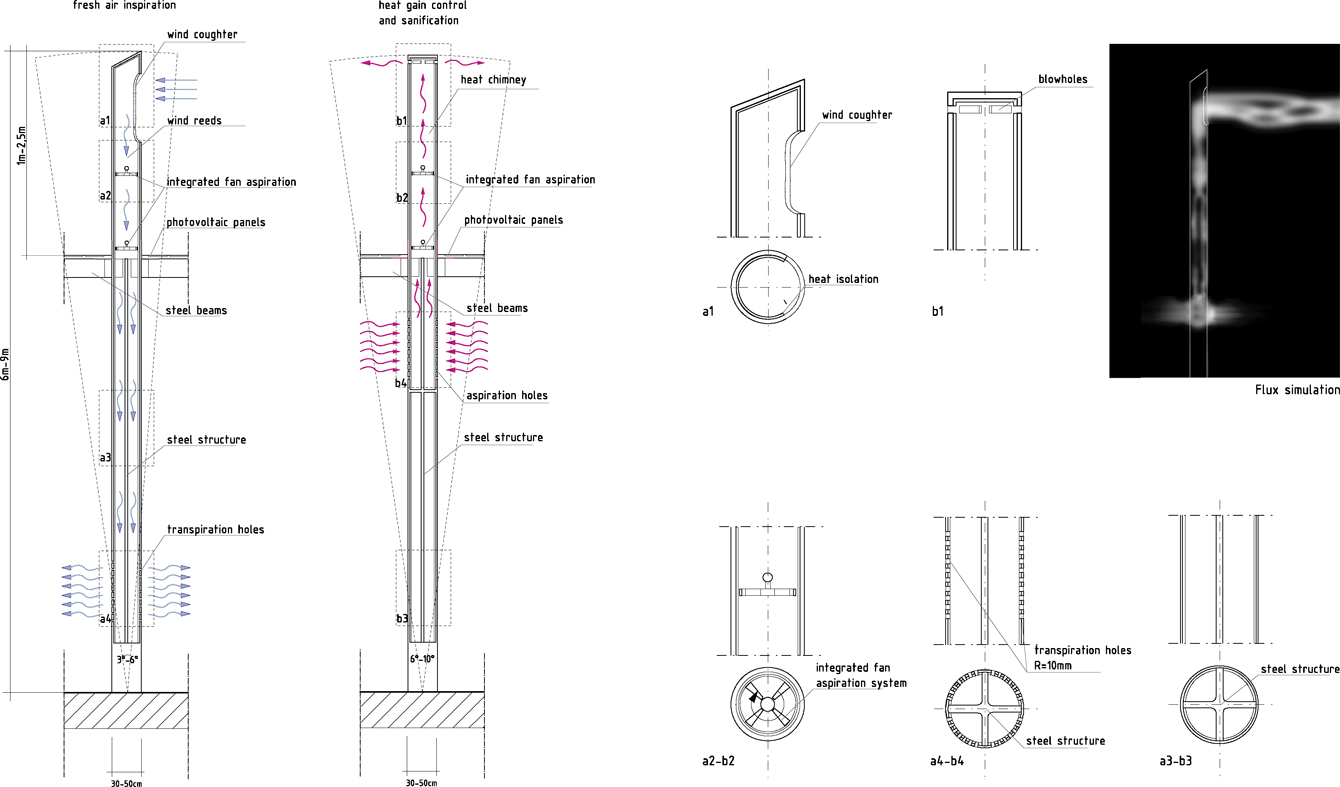SWAMP
International Ideas Competition “Nature vs Man-made, Conflict or Armony”, The Eco-center at the Nakdong River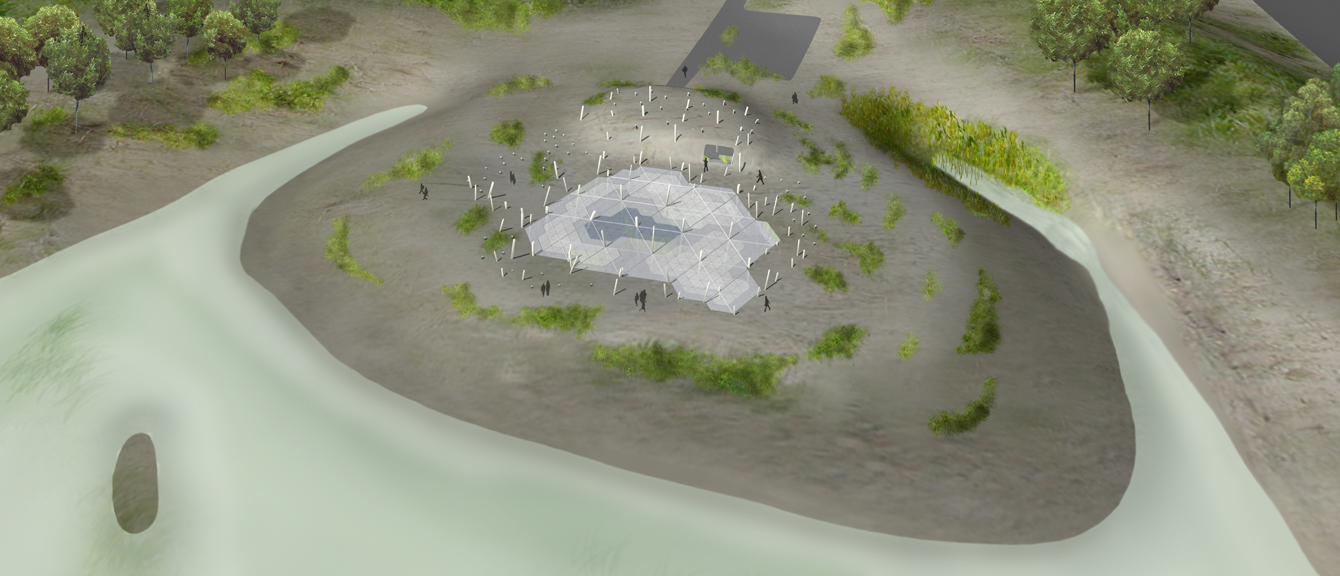
Program Eco-center
Team 2A+P (Gianfranco Bombaci, Domenico Cannistraci, Pietro Chiodi, Matteo Costanzo, Valerio Franzone)
Client Municipality of Busan
Location Ulsuk Island - Busan, Korea
Area 3.300 m2
Year 2004
Swamp is a project about the possibilities of interaction between the environment and the habitable space.
The surrounding site and its characteristics corrupt architecture with a hyper-local behavior, it’s a hybridization between the most intimate aspects of the place and the characteristics of the program of the project. Searching for an harmony between man and environment and for a blending between natural and artificial in a process of hybridization with the landscape, the territory, as a reactive skin, absorbs the space and its functions, thus to erase every chance of over-imposition of the architecture on the place.
The strategy is to make a construction that doesn’t cause any damage to the nature of the place and that lets the natural system maintaining its original arrangement. It’s a building that, from the energy sustainability point of view, is capable to use natural resources and to don’t produce waste.
The continuous movements of the soil and the weak resistance of the ground push the project to desert its presence, thus to insert it in the ground. That’s why the structure of the building lacks of foundation and is immerged in the soil as a bowl reacting to the push of ground. Its centre, holed at the same level of the river, is in continuity with the natural ground. Tense artificial reeds, as the roots of a plant, act to make a consolidation and hold up the roof. They make the building breathing through a natural ventilation system integrated with an artificial one that uses aspiration fans.
The shingle, as a sheet of water, is a technological membrane that expands on the site. It’s a mesh composed by triangular panels that absorb the solar energy: the light is filtered through glasses with different shades of opacity and then is absorbed by semitransparent and opaque photovoltaic modules. It produces a deformed image of the indoor space just like the surface of water does with the submerged world.
A slight slope allows the roofing to collect the rainwater that is piped in the indoor recycling system. This system is also connected to the outdoor waste water treatment where the water of the damp ground of seafront is pumped. The final part of the purification process is made in the swampy land exhibition area thus to satisfy the water need of the Eco-Center.
The sand dune mutates in a livable swamp, it’s a hypogeum space that represents the making of a microclimate in the deep ground. It’s a livable greenhouse that is closely connected with the natural environment where the visitors dive reaching the level of water. It’s an underground experience in the exhibition space.
Swamp is an invisible architecture lacking of any formal value, an organic system, an laboratory to study the ecological and environmental conditions of the Nakdong River.
Physiology: The glass roof collects solar energy through its 450 m2 of photovoltaic panels. At the same time transparent modules provide patterned shadows on the inside landscape. Natural illumination is provided by the transparent hall and by solartube elements. Rainwater is collected by the glass surface and lead into the humidification and irrigation systems. Damp ground of seafront water is absorbed and used after a waste water natural treatment. The same system purifies all kind of waste water after use before outgoing again in the landscape.
Natural ventilation provides the control of the indoor temperature. This is achieved through the structure itself. Cross shape pillars are covered by a transpiring skin. Over the glass roof pillars become wind towers or heat chimneys equipped with aspiration computer controlled fans. Solar heat gain i achieved through the greenhouse exhibition hall placed in the heart of the building. Soil and sand in the greenhouse are used for their ability to accumulate heat and inertia. This heat is then pulsed into the room by continuous and controlled air renewals.






